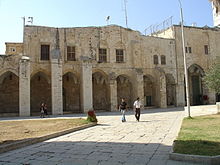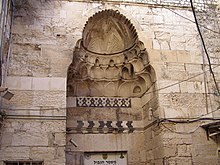
The at-Tankiziyya (Arabic: التنكزية, romanized: al-Tankiziyya, lit. 'the place of Tankiz') is a historic building in Jerusalem that included a madrasa. It is part of the west wall of the al-Aqsa Compound. It is also known as the Maḥkama building.
History
Mamluk period
The building was created in 1328–1330, funded through a waqf (charitable endowment) by Tankiz, a Baḥrite Mamlūk viceroy and emir. And the name Tankiziyya commemorates him (Tankiz with the nisba suffix). The endowment also included revenues from several urban businesses and Palestinian villages, such as Ayn Qinya.
The Tankiziyya served three main purposes: a madrasa, a school for the muḥaddithūn (experts in hadith), and a home for a community of Sufis. There were a set of rules regulating when and where each of the three separate groups would meet for daily recitations of the Qur'an and prayers for Tankiz, his descendants and the ruling sultan. The building also included a library, a khanqah and a school for orphans.
Late Ottoman & Mandate periods
It became the Mahkamah (Mahkameh, Mehkemeh; المحكمة, al-Maḥkama / Maḥkame, 'law court'), because it housed a sharia court (al-maḥkama al-sharʿiyya) from the 19th century to the early years of the British Mandate (in the early 20th century). It later housed the president of the Supreme Muslim Council.
Israeli period

It has been taken over by the Israel Border Police as a police station. Inside, the Israelis have created a Jewish prayer room, which is "sometimes called the 'synagogue inside the Haram'", according to an International Crisis Group report. Structural alterations have been made, as there have been an increasing number of people and prayers there.
Architecture

It is the best example of a cruciform madrasa in Jerusalem; its four halls unite in a central area where a marble fountain stands. The entirety of the building "exudes harmony", notes historian Max van Berchem.
Its entrance is set inside a tall portal, considered "one of the finest niche-headed doorways in Jerusalem". Its elements are a combination of geometric precision and free-hand irregularity. The top of the recess is a niche-like semi-dome covered with radiating flutes that merge into chevrons. The flute carving "is so delicate as to necessitate very fine joints between the voussoirs, and these have been most carefully set out". The lower part of the semi-dome has three courses (rows) of muqarnas; the lowest course features two shell ornaments "to give interest to the re-entering angles".
Above the lintel is an inscription between two bands of black-and-white ablaq. The inscription includes Tankiz's mamluk emblem (a cup), his name and the year 729 AH (overlapping partly with 1328 and 1329 CE).
The architectural concept of the "hanging madrasa" – having part or all of the interior be built atop a portico or a series of arches – was first applied for this madrasa.
Environs
Its eastern façade is inside the western esplanade of the al-Aqsa Compound, where it overlooks the Dome of Moses.
Its northeast corner is next to the Chain Gate. Its entrance faces north, where there is a small plaza with a sebil called the Chain Gate Sebil.
The plaza north of the Tankiziyya also includes the Turba as-Saʿdiyya (a tomb) and the Ribāṭ an-Nisā’ (a woman's hospice, or ribāṭ). The ribat, which was founded by Tankiz in the same year, can also considered to be part of the Tankiziyya complex, even though it is separate from the madrasa building.
West of the Tankiziyya's north entrance are four small shops that belonged to the Tankiziyya. They were among the businesses that generated revenues to support the Tankiziyya.
Cotton Merchants' Market and Khān Tankiz on the next street to the north were founded by Tankiz c. 1336.
References
- The name al-Tankiziyya is also transliterated at-Tankiziyya, because the article al- assimilates to at- before t, a sun letter.
- المدرسة التنكزية, Madrasa at-Tankiziyya.
- "Madrasa Tankaziyya". Museum with no Frontiers.
- Archivum Ottomanicum. Mouton. 1984. p. 174.
Mujir al-Din states that the Tankiziyya was founded as a waqf by the Emir Tankiz al-Nāsirī, viceroy of Syria
- Hütteroth and Abdulfattah, 1977, p. 118; cited in Burgoyne, 1987, p. 225.
Burgoyne, Michael Hamilton (1987). Mamluk Jerusalem. British School of Archaeology in Jerusalem by the World of Islam Festival Trust. pp. 223−239. ISBN 090503533X. - ^ Masalha, Nur (2022). Palestine Across Millennia. Bloomsbury. p. 170. ISBN 978-0-7556-4296-0.
a vast system of urban businesses and rural lands of entire villages in Palestine as well as twenty-eight shops was linked to the endowment document of, and designed to secure revenues in support of, the Tankiziyya college. The main building consisted of two main floors, with an added roof-top lodge for women. The first floor consisted of the madrasa, a mosque, a library (Khizanat al-Kutub) and various rooms for teaching, rooms for residential scholars and boarding students . The second floor included a lodge for Sufi teachers, a Sufi mosque and an orphanage. The compounded also included a separate building (ribat) for women.
- Pahlitzsch, J. (2001). "The Concern for Spiritual Salvation and Memoria in Islamic Public Endowments in Jerusalem (XII–XVI C.) as Compared to the Concepts of Christendom". In Vermeulen, Urbain (ed.). Egypt and Syria in the Fatimid, Ayyubid and Mamluk Eras. Peeters Publishers. pp. 340–341. ISBN 9042909706..
- ^ "Madrasa-khanqah of al-Amir Tankiz al-Nasiri". Institute for International Urban Development.
The complex consists of two structures: the larger one includes a madrasa, a dar al-Hadith (school of Hadith or Tradition), a khanqah, and a maktab aytam (school for orphans). The other structure was built as a ribat (hospice) for women, on the opposite side of the plaza. The khanqah is built on a second floor and is divided into two parts: the cells of the Sufis the main unit
- Burgoyne, Michael Hamilton; Richards, Donald Sidney (1987). Mamluk Jerusalem. British School of Archaeology in Jerusalem by the World of Islam Festival Trust. p. 228. ISBN 978-0-905035-33-8.
during the nineteenth century, the building was taken over for the town's lawcourt (al-maḥkama al-sharʿiyya). And so it remained during the early days of the British Mandate until it became the residence of the head of the Supreme Muslim Council, Amīn al-Ḥusaynī.
- Dumper, Mick (June 2015). "The Status of the Status Quo at Jerusalem's Esplanade" (PDF). International Crisis Group Middle East Report, No 159.
- Berchem, van, M. (1922). Matériaux pour un Corpus Inscriptionum Arabicarum. 2e partie. Syrie du Sud. Tome 1er. Jérusalem «Ville» (in French). Cairo: Impr. de l'Institut français d'archéologie orientale.
Ce bel édifice offre l'exemple le plus parfait et le mieux conservé d'une madrasa sur plan cruciforme du type de Jérusalem l'édifice entier respire une telle harmonie qu on peut le considérer comme un exemple classique du plan cruciforme à Jérusalem
- ^ Harvey, William (1912). "Jerusalem drawings". Architectural Review. 22: 201–206.
- ^ "Madrasa al-Tankiziyya (Jeruslaem)". Archnet.
- Rousselot, Simon. "Madrasa al-Tankizīyya (Jerusalem)". Mamluk Emblems Online Corpus.
- Mayer, L.A. (1933). Saracenic Heraldry: a Survey. Oxford: Oxford University Press.
- Jarrar, Sabri (1998). "Suq al-Maʿrifa: An Ayyubid Hanbalite Shrine in al-Haram al-Sharif" (PDF). Muqarnas. 15: 71–100. doi:10.2307/1523278. JSTOR 1523278.
The "hanging madrasa" theme was introduced for the first time on top of the Haram portico in foundation at Bab al-Silsila (1328-29) as a response too the exigencies of the site and the dearth of land. (p. 95)
- Burgoyne, Michael Hamilton; et al. (1987). Mamluk Jerusalem. British School of Archaeology. p. 240. ISBN 978-0-905035-33-8.
Endowed in 730/1330. Women's hospice founded by Tankiz al-Nasiri. Modern name not known (photographer's shop and studio) Opposite the Tankiziyya, on the north and west sides of the square in front of Bāb al-Silsila/Bāb as-Sakīna.
Bibliography
- Berchem, van, M. (1922). MIFAO 43 Matériaux pour un Corpus Inscriptionum Arabicarum Part 2 Syrie du Sud T.1 Jérusalem "Ville" (in French and Arabic). Cairo: Impr. de l'Institut français d'archéologie orientale. (pp. 252−261)
- Burgoyne, Michael Hamilton (1987). Mamluk Jerusalem. British School of Archaeology in Jerusalem by the World of Islam Festival Trust. ISBN 090503533X. (pp. 223−239)
- Hawari, M.; Yusuf Natsheh; Nazmi Al-Ju'beh (2013). Pilgrimage, Sciences and Sufism: Islamic Art in the West Bank and Gaza. Museum With No Frontiers, MWNF. ISBN 978-3902782113. (pp. 123–125)
- Harvey, William (1912). "Jerusalem drawings". Architectural Review. 22: 201–206.
- Hütteroth, Wolf-Dieter; Abdulfattah, Kamal (1977). Historical Geography of Palestine, Transjordan and Southern Syria in the Late 16th Century. Erlanger Geographische Arbeiten, Sonderband 5. Erlangen, Germany: Vorstand der Fränkischen Geographischen Gesellschaft. ISBN 3-920405-41-2.
- Mayer, L.A. (1933). Saracenic Heraldry: A Survey. Oxford: Oxford University Press. (Mayer, 1933, pp. 218−223)
- Moudjir ed-dyn (1876). Sauvaire (ed.). Histoire de Jérusalem et d'Hébron depuis Abraham jusqu'à la fin du XVe siècle de J.-C. : fragments de la Chronique de Moudjir-ed-dyn. (Moudjir ed-dyn, 1876, p. 142)
External links
- Al-Tankiziyya, archnet
| Temple Mount / Al-Aqsa | |||||||||||||
|---|---|---|---|---|---|---|---|---|---|---|---|---|---|
| Al-Aqsa |
| ||||||||||||
| Jewish elements |
| ||||||||||||
| Other components |
| ||||||||||||
| Excavations | |||||||||||||
| Conflicts | |||||||||||||
| See also | |||||||||||||