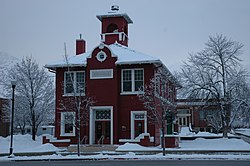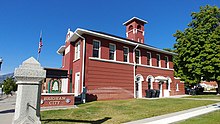United States historic place
| Brigham City Fire Station/City Hall | |
| U.S. National Register of Historic Places | |
 | |
  | |
| Location | 6 N. Main St., Brigham City, Utah |
|---|---|
| Coordinates | 41°30′39″N 112°00′53″W / 41.51083°N 112.01472°W / 41.51083; -112.01472 (Brigham City Fire Station/City Hall) |
| Area | 0.2 acres (0.081 ha) |
| Built | 1909, 1935 |
| Architect | Andrew Funk (1909); Carson F. Wells (1935 remodel) |
| Architectural style | Mission/Spanish Revival, Spanish Colonial Revival |
| NRHP reference No. | 88000389 |
| Added to NRHP | April 7, 1988 |
The Brigham City Fire Station/City Hall, at 6 N. Main St. in Brigham City, Utah, was built in 1909. It was listed on the National Register of Historic Places in 1988.
It was designed by architect Andrew Funk and was built as a fire station in 1909. Its hose tower was designed to rise 70 feet (21 m).
It was remodelled in 1935 to serve as city offices, to design by Carson F. Wells.

References
- ^ "National Register Information System". National Register of Historic Places. National Park Service. November 2, 2013.
- ^ Larry Douglass (February 1988). "National Register of Historic Places Registration: Brigham City Fire Station/City Hall". National Park Service. Retrieved October 8, 2018. With accompanying four photos
| U.S. National Register of Historic Places | |
|---|---|
| Topics | |
| Lists by state |
|
| Lists by insular areas | |
| Lists by associated state | |
| Other areas | |
| Related | |
This article about a property in Utah on the National Register of Historic Places is a stub. You can help Misplaced Pages by expanding it. |