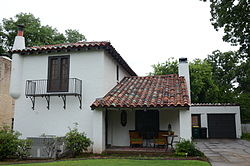| Duffy House | |
| U.S. National Register of Historic Places | |
 | |
  | |
| Location | 124 E. A St., North Little Rock, Arkansas |
|---|---|
| Coordinates | 34°46′58″N 92°15′34″W / 34.78278°N 92.25944°W / 34.78278; -92.25944 |
| Area | less than one acre |
| Built | 1929 (1929) |
| Built by | Justin Stewart |
| Architectural style | Mediterranean Revival |
| NRHP reference No. | 14000793 |
| Added to NRHP | September 29, 2014 |
The Duffy House is a historic house at 124 East "A" Street in North Little Rock, Arkansas. It is a two-story stuccoed structure with a tile roof in the Spanish Colonial style, with a single-story addition to the west, and a garage to the southwest, with a small attached maid's quarters. The house was built in 1929 by Justin Stewart as part of a large subdivision. Due to the effects of the Great Depression, it remained unsold for several years, and typifies the houses built in the subdivision before the 1929 stock market crash.
The house was listed on the National Register of Historic Places in 2014.
See also
References
- ^ "National Register Information System". National Register of Historic Places. National Park Service. July 9, 2010.
- "NRHP nomination for Duffy House". Arkansas Preservation. Retrieved 2015-06-13.
| U.S. National Register of Historic Places | |
|---|---|
| Topics | |
| Lists by state |
|
| Lists by insular areas | |
| Lists by associated state | |
| Other areas | |
| Related | |
This article about a property in Pulaski County, Arkansas on the National Register of Historic Places is a stub. You can help Misplaced Pages by expanding it. |
- Houses on the National Register of Historic Places in Arkansas
- Houses completed in 1929
- Houses in North Little Rock, Arkansas
- Mediterranean Revival architecture in the United States
- National Register of Historic Places in North Little Rock, Arkansas
- Pulaski County, Arkansas Registered Historic Place stubs