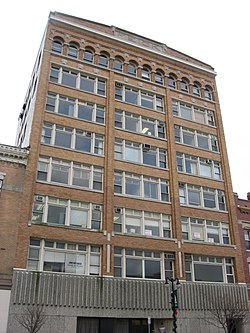United States historic place
| Feick Building | |
| U.S. National Register of Historic Places | |
 | |
  | |
| Location | 158–160 E. Market St., Sandusky, Ohio |
|---|---|
| Coordinates | 41°27′23″N 82°42′38″W / 41.45639°N 82.71056°W / 41.45639; -82.71056 |
| Area | less than one acre |
| Built | 1909–1916 |
| Built by | George Feick, Sr. |
| Architect | Purcell & Feick |
| Architectural style | Early Commercial |
| NRHP reference No. | 09000848 |
| Added to NRHP | October 22, 2009 |
The Feick Building is a historic commercial building located at 158–160 E. Market St. in Sandusky, Ohio.
Description and history
It was built to three-story height in 1909 and was increased to eight stories in 1916. It was designed by Purcell & Feick, which was a Minneapolis-based architectural partnership formed of two Cornell classmates, one being George Feick, Jr.
The building was built in 1916 by George Feick, Sr., of Sandusky.
It was listed on the National Register of Historic Places in 2009.
References
- ^ "National Register Information System". National Register of Historic Places. National Park Service. July 9, 2010.
- ^ "The Feick Office Building". The Feick Building. Archived from the original on September 5, 2013. Retrieved August 1, 2012.
This article about a property in Erie County, Ohio on the National Register of Historic Places is a stub. You can help Misplaced Pages by expanding it. |
- Commercial buildings on the National Register of Historic Places in Ohio
- Buildings designated early commercial in the National Register of Historic Places
- Buildings and structures in Erie County, Ohio
- National Register of Historic Places in Erie County, Ohio
- Commercial buildings completed in 1909
- Northwest Ohio Registered Historic Place stubs

