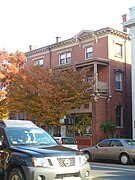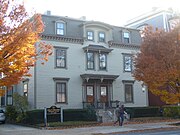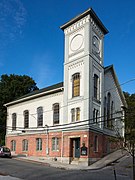| Charles Payton Hartshorn | |
|---|---|
 | |
| Born | (1833-07-31)July 31, 1833 Norfolk, Virginia |
| Died | August 13, 1880(1880-08-13) (aged 47) Providence, Rhode Island |
| Nationality | American |
| Occupation | Architect |

Charles P. Hartshorn FAIA (1833 – 1880) was an American architect practicing in Providence, Rhode Island. He was a popular designer there in the decade immediately following the Civil War.
Life and career
Charles Payton Hartshorn was born July 31, 1833, in Norfolk, Virginia, to Samuel Weldt Hartshorn and Amelia Payton (Dana) Hartshorn, both natives of Providence. His parents returned to Providence when he was young, and he was educated in the Providence public schools. At a young age he decided to pursue architecture as a profession, and as a teenager entered the office of Tallman & Bucklin, then Providence's leading architects. When the firm's chief designer, Thomas A. Tefft, left to open his own office in 1851, Hartshorn went with him. Hartshorn was Tefft's primary assistant until Tefft left for a Grand Tour of Europe in 1856 and managed the office in his absence, anticipating his return. Tefft died unexpectedly in Florence in 1859, after which Hartshorn practiced under his own name.
Hartshorn practiced alone until about c. 1873, when he formed a partnership with Charles F. Wilcox. The resulting firm of Hartshorn & Wilcox lasted until his death, though works designed during this time are frequently assigned to one architect or the other.
Hartshorn joined the American Institute of Architects in 1875 as a Fellow, and was one of the founding members of the Rhode Island chapter the same year. He was chapter secretary until his death.
Personal life
In 1865 he was married to Helen Almira Snow of Providence, and they had one daughter, Stella Josephine. He died August 13, 1880, followed by his wife on March 11, 1897.
Hartshorn was a Unitarian and a long-time member of the First Unitarian Church of Providence.
Legacy
At least one of Hartshorn's works, designed in association with Wilcox, has been listed on the United States National Register of Historic Places. Others contribute to listed historic districts.
At least two Providence architects trained in Hartshorn's office: Wilmarth H. Colwell, who later formed a partnership with Thomas J. Gould, and Edward L. Angell, in practice in New York City after 1883.
Architectural works
- Teste Block, 88 Dorance St, Providence, Rhode Island (1860)
- Providence Home for Aged Women (former), 75 East St, Providence, Rhode Island (1863–64)
- Ray Hall, Butler Hospital, Providence, Rhode Island (1864)
- Houses for Henry B. Gladding and Royal P. Gladding, 258 and 260 Broadway, Providence, Rhode Island (1867–68)
- House for George T. Mitchell, 7 Barnes St, Providence, Rhode Island (1867–69)
- House for George B. Calder, 408-410 Broadway, Providence, Rhode Island (1868)
- Olney Street Congregational (Unitarian) Church, 30 Olney St, Providence, Rhode Island (1870, demolished 1959)
- House for Joseph Davol, 48 Parkis Ave, Providence, Rhode Island (1872)
- Congdon Street Baptist Church, 15 Congdon St, Providence, Rhode Island (1874, NRHP 1971)
- Wayland Building, 128 N Main St, Providence, Rhode Island (1874)
- Fourth Baptist Church remodeling, Howell St, Providence, Rhode Island (1875, demolished)
- Union Baptist Church, 10 East St, Providence, Rhode Island (1876)
- House for Charles Ackerman, 61-63 Chapin Ave, Providence, Rhode Island (1877)
Gallery of works
-
 Teste Block, Providence, Rhode Island, 1860.
Teste Block, Providence, Rhode Island, 1860.
-
 Houses for Henry B. Gladding and Royal P. Gladding, Providence, Rhode Island, 1867-68.
Houses for Henry B. Gladding and Royal P. Gladding, Providence, Rhode Island, 1867-68.
-
 House for George B. Calder, Providence, Rhode Island, 1868.
House for George B. Calder, Providence, Rhode Island, 1868.
-
 Congdon Street Baptist Church, Providence, Rhode Island, 1874.
Congdon Street Baptist Church, Providence, Rhode Island, 1874.
Notes
- A contributing property to the Downtown Providence Historic District, listed on the National Register of Historic Places in 1985.
- ^ A contributing property to the College Hill Historic District, listed on the National Register of Historic Places in 1970.
- ^ A contributing property to the Broadway–Armory Historic District, listed on the National Register of Historic Places in 1974.
- Occupied from 1901 until its demolition in 1959 by the Olney Street Baptist Church, a prominent local Black congregation.
- A contributing property to the Parkis–Comstock Historic District, listed on the National Register of Historic Places in 1980.
References
- ^ "Charles Payton Hartshorn" in The History of the State of Rhode Island and Providence Plantations: Biographical (New York: American Historical Society, 1920): 72.
- Jordy, William H. and Christopher P. Monkhouse. Buildings on Paper: Rhode Island Architectural Drawings 1825-1945. 1982.
- "C. F. Wilcox" in Industries and Wealth of the Principal Points in Rhode Island (New York: A. F. Parsons, 1892): 66.
- ^ "Snow" in New England Families: Genealogical and Memorial 3, ed. William Richard Cutter (New York: Lewis Historical Publishing Company, 1915): 1373-1376.
- ^ John Hutchins Cady, The Civic and Architectural Development of Providence, 1636-1950 (Providence: The Book Shop, 1957)
- Richard Herndon, "Colwell, Wilmarth H." Men of Progress: Biographical Sketches and Portraits of Leaders in Business and Professional Life in the State of Rhode Island and Providence Plantations, ed. Alfred M. Williams and William F. Blanding (Boston: New England Magazine, 1896): 266.
- "Angell, Edward L." in Leslie's History of Greater New York 3 (New York: Arkell Publishing Company, 1898): 631.
- ^ William McKenzie Woodward and Edward F. Sanderson, Providence: A Citywide Survey of Historic Resources, ed. David Chase (Providence: Rhode Island Historical Preservation Commission, 1986)
- Robert Owen Jones, Historic and Architectural Resources of the East Side, Providence: A Preliminary Report (Providence: Rhode Island Historical Preservation Commission, 1989)
- Our History, Olney Street Baptist Church.
- Welcome Arnold Greene, The Providence Plantations for Two Hundred and Fifty Years (Providence: J. A. & R. A. Reid, 1886)
- William McKenzie Woodward, PPS/AIAri Guide to Providence Architecture (2003)
- Providence Preservation Society records