| Name
|
Temple
|
Remarks
|
Date
|
Location
|
Image
|
| Golden Hall (金色堂, konjikidō)
|
Chūson-ji
|
3×3, 18 m (59 ft) square, single-storied, hōgyō style roof with wooden shingles of the hongawara type
|
1124late Heian period, 1124
|
Iwate HiraizumiHiraizumi, Iwate
39°0′4.9″N 141°5′59.6″E / 39.001361°N 141.099889°E / 39.001361; 141.099889 (Chūson-ji, Golden Hall)
|
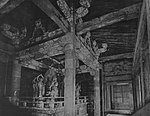
|
| Priest's Quarters (庫裏, kuri) and Corridors (廊下, rōka)
|
Zuigan-ji
|
Kuri: 23.6 m × 13.8 m (77 ft × 45 ft), single-storied, kirizuma style, entrance in the gable ends, hongawarabuki roof
Corridors: between kuri and main hall (hondō), lengths: 2 ken (entrance hall), 6 ken (east corridor), 11 ken (middle corridor), 2 ken (west corridor); each is 1 ken wide, single-storied, irimoya style
|
1609Momoyama period, 1609
|
Miyagi MatsushimaMatsushima, Miyagi
38°22′20″N 141°3′36.8″E / 38.37222°N 141.060222°E / 38.37222; 141.060222 (Zuigan-ji, Priest's Quarters)
|

|
| Main Hall (本堂, hon-dō)
|
Zuigan-ji
|
13×8, 39.0 m × 25.2 m (128.0 ft × 82.7 ft), single-storied, irimoya style with hongawarabuki roof and attached entrance hall
|
1609Momoyama period, 1609
|
Miyagi MatsushimaMatsushima, Miyagi
38°22′19.7″N 141°3′34.4″E / 38.372139°N 141.059556°E / 38.372139; 141.059556 (Zuigan-ji, Main Hall)
|

|
| Five-storied Pagoda (五重塔, gojūnotō)
|
Three Mountains of Dewa
|
3×3, height: 29.0 m (95.1 ft), five-storied pagoda covered with hinoki cypress shingles
|
1372early Muromachi period, 1372
|
Yamagata TsuruokaTsuruoka, Yamagata
38°42′17.01″N 139°58′3.08″E / 38.7047250°N 139.9675222°E / 38.7047250; 139.9675222 (Three Mountains of Dewa, Five-storied Pagoda)
|

|
| Shiramizu Amidadō (白水阿弥陀堂)
|
Ganjō-ji
|
3×3, single-storied, hōgyō style, tochibuki board roofing, temple hall containing an enshrined image of Amitabha
|
1160late Heian period, 1160
|
Fukushima IwakiIwaki, Fukushima
37°2′11.42″N 140°50′14.79″E / 37.0365056°N 140.8374417°E / 37.0365056; 140.8374417 (Ganjō-ji, Shiramizu Amidadō)
|

|
| Main Hall (本堂, hondō)
|
Banna-ji
|
5×5, single-storied, irimoya style, front step canopy is 3 ken, nokikarahafu gable, back canopy 1 ken, hongawarabuki roof
|
1299Kamakura period, 1299
|
Tochigi AshikagaAshikaga, Tochigi
36°20′15.1″N 139°27′8.1″E / 36.337528°N 139.452250°E / 36.337528; 139.452250 (Banna-ji, Main Hall)
|

|
| Jizō Hall (地蔵堂, jizōdō)
|
Shōfuku-ji
|
3×3, single-storied, irimoya style, covered with hinoki cypress shingles, with a pent roof enclosure of copper-tile roofing, oldest intact building in Tokyo
|
1407middle Muromachi period, 1407
|
Tokyo HigashimurayamaHigashimurayama, Tokyo
35°45′50.81″N 139°27′33.02″E / 35.7641139°N 139.4591722°E / 35.7641139; 139.4591722 (Shōfuku-ji, Jizō Hall)
|

|
| Shariden (舎利殿)
|
Engaku-ji
|
3×3 reliquary hall, single-storied, irimoya style, with a pent roof enclosure, covered with hinoki cypress bark shingles
|
1450middle Muromachi period
|
Kanagawa KamakuraKamakura, Kanagawa
35°20′21.52″N 139°32′56.24″E / 35.3393111°N 139.5489556°E / 35.3393111; 139.5489556 (Engaku-ji, Shariden)
|

|
| Buddha Hall (仏殿, butsuden)
|
Zuiryū-ji
|
3×3 reliquary hall, single-storied, irimoya style, with a pent roof enclosure, lead plate roofing
|
1659early Edo period, 1659
|
Toyama TakaokaTakaoka, Toyama
36°44′8.12″N 137°0′37.8″E / 36.7355889°N 137.010500°E / 36.7355889; 137.010500 (Zuiryū-ji, Buddha Hall)
|

|
| Lecture Hall (法堂, hōdō, hattō)
|
Zuiryū-ji
|
11×9 main hall of worship, irimoya style, with a 2×1 step canopy and a karahafu gable, single-storied, copper plate roofing
|
1655early Edo period, 1655
|
Toyama TakaokaTakaoka, Toyama
36°44′8.48″N 137°0′36.07″E / 36.7356889°N 137.0100194°E / 36.7356889; 137.0100194 (Zuiryū-ji, Lecture Hall)
|
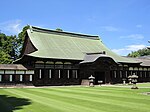
|
| Sanmon (山門)
|
Zuiryū-ji
|
two-storied sangen-ikko (三間一戸) gate, irimoya style, covered with hinoki cypress shingles
includes two 3×1 stairway buildings (山廊, sanrō) to either side of the gate: single-storied, kirizuma style with hinoki cypress shingles
|
1818late Edo period, 1818
|
Toyama TakaokaTakaoka, Toyama
36°44′8″N 137°0′40.11″E / 36.73556°N 137.0111417°E / 36.73556; 137.0111417 (Zuiryū-ji, Sanmon)
|

|
| Main Hall and Large Hall with timber platform (本堂、大広間及式台, hondō ōhiroma oyobi shikidai)
|
Shōkō-ji
|
Main Hall: 39.4 m × 37.5 m (129 ft × 123 ft), single-storied, irimoya style with a 3 ken step canopy and metal plate roofing
Large Hall: 18.5 m × 19.7 m (61 ft × 65 ft), single-storied, front irimoya style, back kirizuma style
Timber Platform: 16.1 m × 13.9 m (53 ft × 46 ft), single-storied, front irimoya style, back kirizuma style
|
1650Edo period, middle 17th century (Large Hall (大広間, ōhiroma)) and 1795 (main hall (本堂, hondō))
|
Toyama TakaokaTakaoka, Toyama
|
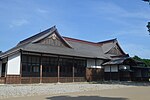
|
| Three-storied Pagoda (三重塔, sanjūnotō)
|
Myōtsū-ji
|
3×3, three-storied pagoda, hinoki cypress bark shingles
|
1270early Kamakura period, 1270
|
Fukui ObamaObama, Fukui
35°27′12.43″N 135°48′15.5″E / 35.4534528°N 135.804306°E / 35.4534528; 135.804306 (Myōtsū-ji, Three-storied Pagoda)
|

|
| Main Hall (本堂, hondō)
|
Myōtsū-ji
|
5×6, single-storied, irimoya style with a 1 ken step canopy, hinoki cypress bark shingles
|
1258early Kamakura period, 1258
|
Fukui ObamaObama, Fukui
35°27′12.8″N 135°48′16″E / 35.453556°N 135.80444°E / 35.453556; 135.80444 (Myōtsū-ji, Main Hall)
|

|
| Buddha Hall (仏殿, butsuden)
|
Seihaku-ji
|
3×3, single-storied, irimoya style, with a pent roof enclosure, covered with hinoki cypress bark shingles
|
1415middle Muromachi period, 1415
|
Yamanashi YamanashiYamanashi, Yamanashi
35°41′37.5″N 138°42′28.94″E / 35.693750°N 138.7080389°E / 35.693750; 138.7080389 (Seihaku-ji, Buddha Hall)
|
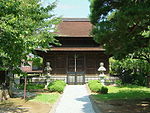
|
| Yakushi Hall (薬師堂, yakushidō) or Main Hall (本堂, hondō)
|
Daizen-ji
|
5×5, single-storied, yosemune style, covered with hinoki cypress bark shingles, characteristic for the eastern Japanese style
|
1286late Kamakura period, 1286
|
Yamanashi KōshūKōshū, Yamanashi
35°39′25.84″N 138°44′34.86″E / 35.6571778°N 138.7430167°E / 35.6571778; 138.7430167 (Daizen-ji, Yakushi Hall)
|
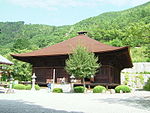
|
| Octagonal Three-storied Pagoda (八角三重塔, hakkaku sanjūnotō)
|
Anraku-ji
|
three-storied octagonal pagoda, first roof is a pent roof enclosure, covered with hinoki cypress shingles, only extant octagonal pagoda in Japan
|
1300late Kamakura period
|
Nagano UedaUeda, Nagano
36°21′8.62″N 138°9′8.2″E / 36.3523944°N 138.152278°E / 36.3523944; 138.152278 (Anraku-ji, Octagonal Three-storied Pagoda)
|

|
| Main Hall (本堂, hondō)
|
Zenkō-ji
|
14×5, single-storied with a pent roof enclosure, shumoku-zukuri (撞木造), entrance in the gable ends, front step canopy is 3 ken, nokikarahafu gable; step canopies on either side are 1 ken, everything is covered with hinoki cypress bark shingles
|
1707middle Edo period, 1707
|
Nagano NaganoNagano, Nagano
36°39′41.76″N 138°11′15.68″E / 36.6616000°N 138.1876889°E / 36.6616000; 138.1876889 (Zenkō, Main Hall)
|

|
| Three-storied Pagoda (三重塔, sanjūnotō)
|
Daihō-ji (大法寺)
|
3×3, three-storied pagoda, covered with hinoki cypress bark shingles
|
1333early Muromachi period, 1333
|
Nagano AokiAoki, Nagano
36°22′56.54″N 138°8′54.55″E / 36.3823722°N 138.1484861°E / 36.3823722; 138.1484861 (Daihō-ji, Three-storied Pagoda)
|

|
| Scripture House (経蔵, kyōzō)
|
Ankoku-ji (安国寺)
|
Buddhist sutra storehouse, 1×1, single-storied, irimoya style, with a pent roof enclosure, covered with hinoki cypress shingles, includes an octagonal rotating sutra shelf (輪蔵, rinzō)
|
1408middle Muromachi period, 1408
|
Gifu TakayamaTakayama, Gifu
36°13′28.6″N 137°14′42.2″E / 36.224611°N 137.245056°E / 36.224611; 137.245056 (Ankoku-ji, Scripture House)
|

|
| Kannon Hall (観音堂, kannondō)
|
Eihō-ji
|
3×3, single-storied, irimoya style, with a pent roof enclosure, covered with hinoki cypress bark shingles
|
1314late Kamakura period, 1314
|
Gifu TajimiTajimi, Gifu
35°20′47.08″N 137°7′48.57″E / 35.3464111°N 137.1301583°E / 35.3464111; 137.1301583 (Eihō-ji, Kannon Hall)
|

|
| Founder's Hall (開山堂, kaisandō)
|
Eihō-ji
|
worship hall (外陣, gejin) 3×3 and inner sanctum (内陣, naijin) 1×1 connected via an intermediate passage (相の間, ai no ma); All structures are single-storied, irimoya style and have hinoki cypress bark roofing. The naijin has a pent roof enclosure.
|
1336early Muromachi period
|
Gifu TajimiTajimi, Gifu
35°20′46.12″N 137°7′45.08″E / 35.3461444°N 137.1291889°E / 35.3461444; 137.1291889 (Eihō-ji, Founder's Hall)
|
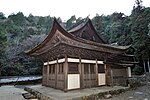
|
| Amida Hall (弥陀堂, amidadō)
|
Konren-ji (金蓮寺)
|
3×3, single-storied, yosemune style, hinoki cypress bark roofing
|
1300late Kamakura period
|
Aichi KiraKira, Aichi
34°48′33.69″N 137°4′21.05″E / 34.8093583°N 137.0725139°E / 34.8093583; 137.0725139 (Konren-ji, Amida Hall)
|
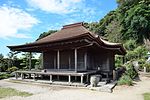
|
| Miei Hall (御影堂, mieidō)
|
Senju-ji
|
9×9, single-storied, irimoya style with a 3 ken step canopy hongawarabuki roof
|
1666middle Edo period, 1666
|
Mie TsuTsu, Mie
34°45′43.65″N 136°30′12.38″E / 34.7621250°N 136.5034389°E / 34.7621250; 136.5034389 (Senju-ji, Miei Hall)
|

|
| Nyorai Hall (如来堂, nyoraidō)
|
Senju-ji
|
5×4, single-storied, irimoya style with a pent roof enclosure, a 3 ken step canopy and a karahafu gable, hongawarabuki roof
|
1748middle Edo period, 1748
|
Mie TsuTsu, Mie
34°45′44.75″N 136°30′10.13″E / 34.7624306°N 136.5028139°E / 34.7624306; 136.5028139 (Senju-ji, Nyorai Hall)
|
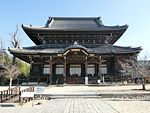
|
| Golden Hall (金堂, kon-dō)
|
Mii-dera
|
7×7, single-storied, irimoya style with a 3 ken step canopy, hinoki cypress bark roofing
|
1599Momoyama period, 1599
|
Shiga ŌtsuŌtsu, Shiga
35°0′48.25″N 135°51′10.3″E / 35.0134028°N 135.852861°E / 35.0134028; 135.852861 (Mii-dera, Golden Hall)
|

|
| Konpon-chūdō (根本中堂)
|
Enryaku-ji
|
11×6, 37.6 m × 23.9 m (123 ft × 78 ft), single-storied, irimoya style, copper sheeting over wooden plannks with semi-circular battens covering the seams; main hall founded in 788 by Dengyō Daishi with an "Inextinguishable Dharma Light" burning inside, in front of the Yakushi Nyorai (Medicine Buddha). part of the World Heritage Site Historic Monuments of Ancient Kyoto (Kyoto, Uji and Otsu Cities)
|
1640early Edo period, 1640
|
Shiga ŌtsuŌtsu, Shiga
35°4′13.64″N 135°50′27.39″E / 35.0704556°N 135.8409417°E / 35.0704556; 135.8409417 (Enryaku-ji, Konpon-chūdō)
|

|
| Main Hall (本堂, hondō)
|
Kongōrin-ji
|
7×7, single-storied, irimoya style, covered with hinoki cypress bark shingles
|
1336early Muromachi period
|
Shiga AishōAishō, Shiga
35°9′40.57″N 136°16′58.95″E / 35.1612694°N 136.2830417°E / 35.1612694; 136.2830417 (Kongōrin-ji, Main Hall)
|

|
| Three-storied Pagoda (三重塔, sanjūnotō)
|
Jōraku-ji
|
3×3, three-storied pagoda, hongawarabuki roof
|
1400middle Muromachi period, 1400
|
Shiga KonanKonan, Shiga
34°59′25.09″N 136°2′57.22″E / 34.9903028°N 136.0492278°E / 34.9903028; 136.0492278 (Jōraku-ji, Three-storied Pagoda)
|

|
| Main Hall (本堂, hondō)
|
Jōraku-ji
|
7×6, single-storied, irimoya style with a 3 ken step canopy and hinoki cypress bark roofing
|
1360early Muromachi period, 1360
|
Shiga KonanKonan, Shiga
34°59′24.48″N 136°2′54.7″E / 34.9901333°N 136.048528°E / 34.9901333; 136.048528 (Jōraku-ji, Main Hall)
|
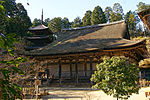
|
| Three-storied Pagoda (三重塔, sanjūnotō)
|
Saimyō-ji
|
3×3, three-storied pagoda, hinoki cypress bark shingles
|
1300late Kamakura period
|
Shiga KōraKōra, Shiga
35°10′58.83″N 136°17′6.82″E / 35.1830083°N 136.2852278°E / 35.1830083; 136.2852278 (Saimyō-ji, Three-storied Pagoda)
|

|
| Main Hall (本堂, hondō)
|
Saimyō-ji
|
7×7, single-storied, irimoya style with a 3 ken step canopy, hinoki cypress bark shingles
|
1185early Kamakura period
|
Shiga KōraKōra, Shiga
35°10′59.63″N 136°17′7.63″E / 35.1832306°N 136.2854528°E / 35.1832306; 136.2854528 (Saimyō-ji, Main Hall)
|
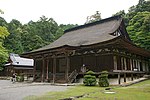
|
| Tahōtō (多宝塔)
|
Ishiyama-dera
|
3×3, two-storied Buddhist tower with a pent roof, square base and round top, hinoki cypress bark shingles
|
1194early Kamakura period, 1194
|
Shiga ŌtsuŌtsu, Shiga
34°57′39.48″N 135°54′21.43″E / 34.9609667°N 135.9059528°E / 34.9609667; 135.9059528 (Ishiyama-dera, Tahōtō)
|

|
| Main Hall (本堂, hon-dō)
|
Ishiyama-dera
|
Hon-dō: 7×4,
Ai-no-ma: 1×7,
Worship hall (礼堂, rai-dō): 9×4, overhang style (懸造, kake-zukuri),
rai-dō and hon-dō are in yosemune style and connected via the roof of the ai-no-ma, each of the three structures is covered with hinoki cypress bark shingles
|
1096late Heian period, 1096
|
Shiga ŌtsuŌtsu, Shiga
34°57′37.66″N 135°54′20.26″E / 34.9604611°N 135.9056278°E / 34.9604611; 135.9056278 (Ishiyama-der, Main Hall)
|
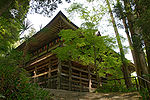
|
| Main Hall (本堂, hondō)
|
Zensui-ji
|
7×5, single-storied, irimoya style, hinoki cypress bark shingles
|
1366early Muromachi period, 1366
|
Shiga KonanKonan, Shiga
35°0′23.2″N 136°6′45.2″E / 35.006444°N 136.112556°E / 35.006444; 136.112556 (Zensui-ji, Main Hall)
|

|
| Main Hall (本堂, hondō)
|
Chōju-ji (長寿寺)
|
5×5, single-storied, yosemune style with a 3 ken step canopy, hinoki cypress bark shingles
|
1185early Kamakura period
|
Shiga KonanKonan, Shiga
34°59′7.17″N 136°3′35.62″E / 34.9853250°N 136.0598944°E / 34.9853250; 136.0598944 (Chōju-ji, Main Hall)
|

|
| Karamon (唐門)
|
Hōgon-ji
|
four-legged gate with karahafu gables over the front and back entrance, 3.3 m × 6.1 m (11 ft × 20 ft), hinoki cypress bark shingles; entrance to the Kannon hall
|
1603Momoyama period, 1603
|
Shiga NagahamaNagahama, Shiga
35°25′14.04″N 136°8′37.63″E / 35.4205667°N 136.1437861°E / 35.4205667; 136.1437861 (Hōgon-ji, Karamon)
|
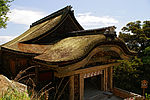
|
| Five-storied Pagoda (五重塔, gojūnotō)
|
Kaijūsen-ji
|
3×3, five-storied pagoda, hongawarabuki roof, first roof is a pent roof enclosure of copper-tile roofing
|
1214early Kamakura period, 1214
|
Kyoto KizugawaKizugawa, Kyoto
34°46′36.33″N 135°51′43.33″E / 34.7767583°N 135.8620361°E / 34.7767583; 135.8620361 (Kaijūsen-ji, Five-storied Pagoda)
|

|
| Golden Hall (金堂, kon-dō)
|
Tō-ji
|
5×3, single-storied, irimoya style with pent roof enclosure, hongawarabuki roof, part of the World Heritage Site Historic Monuments of Ancient Kyoto (Kyoto, Uji and Otsu Cities)
|
1603Momoyama period, 1603
|
Kyoto KyotoKyoto
34°58′49.32″N 135°44′51.67″E / 34.9803667°N 135.7476861°E / 34.9803667; 135.7476861 (Tō-ji, Golden Hall)
|

|
| Five-storied Pagoda (五重塔, gojūnotō)
|
Tō-ji
|
3×3, five-storied pagoda, hongawarabuki roof, at 54.8 m (180 ft) highest wooden pagoda in Japan, part of the World Heritage Site Historic Monuments of Ancient Kyoto (Kyoto, Uji and Otsu Cities)
|
1643early Edo period, 1643
|
Kyoto KyotoKyoto
34°58′47.59″N 135°44′55.34″E / 34.9798861°N 135.7487056°E / 34.9798861; 135.7487056 (Tō-ji, Five-storied Pagoda)
|

|
| Daishi Hall (大師堂, daishidō) or Miei Hall (御影堂, mieidō) (west section): ushiro-dō (後堂), mae-dō (前堂) and chūmon (中門)
|
Tō-ji
|
ushiro-dō: 7×4, irimoya style, 2 ken hisashi on the north-western end, 1 ken step canopy on the east side
mae-dō: 4×5, north side irimoya style, connected to the ushiro-dō in the south
chūmon: 2×1, west side kirizuma style, connected to the mae-dō in the east
All three structures are single-storied. part of the World Heritage Site Historic Monuments of Ancient Kyoto (Kyoto, Uji and Otsu Cities)
|
1380early Muromachi period, 1380
|
Kyoto KyotoKyoto
34°58′53.91″N 135°44′48.45″E / 34.9816417°N 135.7467917°E / 34.9816417; 135.7467917 (Tō-ji, Daishi or Miei Hall)
|

|
| Lotus Flower Gate (蓮花門, rengemon)
|
Tō-ji
|
eight-legged gate, kirizuma style, hongawarabuki roof, part of the World Heritage Site Historic Monuments of Ancient Kyoto (Kyoto, Uji and Otsu Cities)
|
1185early Kamakura period
|
Kyoto KyotoKyoto
34°58′50.44″N 135°44′46.73″E / 34.9806778°N 135.7463139°E / 34.9806778; 135.7463139 (Tō-ji, Lotus Flower Gate)
|
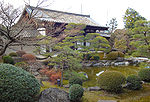
|
| Niōmon (二王門, niōmon)
|
Kōmyō-ji (光明寺)
|
two-storied sangen-ikko (三間一戸) gate, irimoya style, tochibuki board roofing
|
1248early Kamakura period, 1248
|
Kyoto AyabeAyabe, Kyoto
35°23′14.63″N 135°26′31.41″E / 35.3873972°N 135.4420583°E / 35.3873972; 135.4420583 (Kōmyō-ji, Niōmon)
|

|
| Keigū-in Main Hall (桂宮院本堂, keigu-in hondō)
|
Kōryū-ji
|
octagonal hall, single-storied, hinoki cypress bark shingles
|
1251early Kamakura period, before 1251
|
Kyoto KyotoKyoto, Kyoto
35°0′54.1″N 135°42′19.53″E / 35.015028°N 135.7054250°E / 35.015028; 135.7054250 (Kōryū-ji, Keigū-in Main Hall)
|
—
|
| Sekisui-in (石水院)
|
Kōzan-ji
|
(3 (front) or 4 (back))x3, with a 1 ken hisashi on the front side, single-storied, irimoya style, entrance on gable ends, hinoki cypress shingles
|
1185early Kamakura period
|
Kyoto KyotoKyoto, Kyoto
35°3′36.48″N 135°40′42.72″E / 35.0601333°N 135.6785333°E / 35.0601333; 135.6785333 (Kōzan-ji, Sekisui-in)
|

|
| Three-storied Pagoda (三重塔, sanjūnotō)
|
Jōruri-ji
|
3×3, three-storied pagoda, hinoki cypress bark shingles
|
1178late Heian period, before 1178
|
Kyoto KizugawaKizugawa, Kyoto34°42′56.34″N 135°52′24.94″E / 34.7156500°N 135.8735944°E / 34.7156500; 135.8735944 (Jōruri-ji, Three-storied Pagoda)
|

|
| Main Hall (本堂, hondō)
|
Jōruri-ji
|
11×4, 33.8 m × 16.5 m (111 ft × 54 ft), yosemune style with a 1 ken step canopy, hongawarabuki roof
|
1157late Heian period, 1157
|
Kyoto KizugawaKizugawa, Kyoto34°42′56.81″N 135°52′21.49″E / 34.7157806°N 135.8726361°E / 34.7157806; 135.8726361 (Jōruri-ji, Main Hall)
|

|
| Golden Hall (金堂, kon-dō)
|
Ninna-ji
|
7×5, single-storied, irimoya style with a 1 ken step canopy, hongawarabuki roof, part of the World Heritage Site Historic Monuments of Ancient Kyoto (Kyoto, Uji and Otsu Cities)
|
1613Momoyama period, 1613
|
Kyoto KyotoKyoto35°1′51.88″N 135°42′49.72″E / 35.0310778°N 135.7138111°E / 35.0310778; 135.7138111 (Ninna-ji, Golden Hall)
|

|
| Main Hall (本堂, hon-dō)
|
Kiyomizu-dera
|
9×7, 33.5 m × 33.2 m (110 ft × 109 ft), single-storied, yosemune style, pent roof enclosure on east, north and west side, hinoki cypress bark shingles, includes a stage, temple is part of the World Heritage Site Historic Monuments of Ancient Kyoto (Kyoto, Uji and Otsu Cities)
|
1633early Edo period, 1633
|
Kyoto KyotoKyoto
34°59′41.4″N 135°47′5.83″E / 34.994833°N 135.7849528°E / 34.994833; 135.7849528 (Kiyomizu-dera, Main Hall)
|

|
| Main Hall (本堂, hon-dō)
|
Daisen-in (Daitoku-ji)
|
14.8 m × 10.8 m (49 ft × 35 ft), single-storied, irimoya style, copper-tile roofing
|
1513late Muromachi period, 1513
|
Kyoto KyotoKyoto
35°2′40.37″N 135°44′44.72″E / 35.0445472°N 135.7457556°E / 35.0445472; 135.7457556 (Daisen-in (Daitoku-ji), Main Hall)
|

|
| Hōjō (方丈) with Entrance (玄関, genkan)
|
Daitoku-ji
|
Hōjō: 29.8 m × 17.0 m (97.8 ft × 55.8 ft), single-storied, irimoya style, sangawarabuki tile roof, connected to the (雲門庵) at the back;
Entrance: 6×1, single-storied, karahafu gable, sangawarabuki tile roof;
residence of the head priest. Hōjō meditation hall was built in 1502.
|
1635early Edo period, 1635, (entrance from 1636)
|
Kyoto KyotoKyoto
35°2′38.4″N 135°44′47.2″E / 35.044000°N 135.746444°E / 35.044000; 135.746444 (Daitoku-ji, Hōjō)
|
—
|
| Karamon (唐門)
|
Daitoku-ji
|
four-legged gate, kirizuma style, nokikarahafu gable on front and back, hinoki cypress bark shingles
|
1568Momoyama period
|
Kyoto KyotoKyoto
35°2′37.51″N 135°44′47.14″E / 35.0437528°N 135.7464278°E / 35.0437528; 135.7464278 (Daitoku-ji, Karamon)
|

|
| Main Hall (本堂, hondō) or Senbon Shakadō (千本釈迦堂)
|
Daihōon-ji
|
5×6, single-storied, irimoya style with a 1 ken step canopy, hinoki cypress bark shingles
|
1227early Kamakura period, 1227
|
Kyoto KyotoKyoto
35°1′54.68″N 135°44′23.44″E / 35.0318556°N 135.7398444°E / 35.0318556; 135.7398444 (Daihōon-ji, Main Hall or Senbon Shakadō)
|
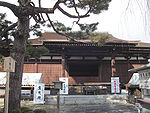
|
| Golden Hall (金堂, kondō)
|
Daigo-ji
|
7×5, single-storied, irimoya style, hongawarabuki roof, principal hall relocated from Yuasa, Wakayama which was completed in 1600. part of the World Heritage Site Historic Monuments of Ancient Kyoto (Kyoto, Uji and Otsu Cities)
|
1100late Heian period
|
Kyoto KyotoKyoto
34°57′5.33″N 135°49′18.29″E / 34.9514806°N 135.8217472°E / 34.9514806; 135.8217472 (Daigo-ji, Golden Hall)
|

|
| Five-storied Pagoda (五重塔, gojūnotō)
|
Daigo-ji
|
3×3, five-storied pagoda, height: 38 m (125 ft) including the 13 m (43 ft) finial, hongawarabuki roof, part of the World Heritage Site Historic Monuments of Ancient Kyoto (Kyoto, Uji and Otsu Cities)
|
0952middle Heian period, 952
|
Kyoto KyotoKyoto
34°57′2.1″N 135°49′19.67″E / 34.950583°N 135.8221306°E / 34.950583; 135.8221306 (Daigo-ji, Five-storied Pagoda)
|

|
| Yakushi Hall (薬師堂, yakushidō)
|
Daigo-ji (Upper Daigo (上醍醐, kamidaigo))
|
5×4, single-storied, irimoya style, hinoki cypress bark shingles, part of the World Heritage Site Historic Monuments of Ancient Kyoto (Kyoto, Uji and Otsu Cities)
|
1121late Heian period, 1121
|
Kyoto KyotoKyoto
34°56′44.25″N 135°50′19.46″E / 34.9456250°N 135.8387389°E / 34.9456250; 135.8387389 (Daigo-ji, Yakushi Hall)
|

|
| Sanmon (三門)
|
Chion-in
|
large 5 ken or 50 m (160 ft) wide, 24 m (79 ft) high two-storied gate with entrances in the three central bays, irimoya style, hongawarabuki roof
includes two 3×2 stairway buildings (山廊, sanrō) to either side of the gate: single-storied, kirizuma style with hongawarabuki roof; largest extant two-storied, double-roofed gate
|
1621early Edo period, 1621
|
Kyoto KyotoKyoto
35°0′17.28″N 135°46′54.5″E / 35.0048000°N 135.781806°E / 35.0048000; 135.781806 (Chion-in, Sanmon)
|
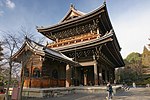
|
| Main Hall (本堂, hondō) or Miei Hall (御影堂, mieidō)
|
Chion-in
|
11×9, single-storied, irimoya style with a 5 ken step canopy at the front and a 3 ken step canopy at the back
|
1639early Edo period, 1639
|
Kyoto KyotoKyoto
35°0′18.86″N 135°47′0.19″E / 35.0052389°N 135.7833861°E / 35.0052389; 135.7833861 (Chion-in, Main Hall or Miei Hall)
|

|
| Sanmon (三門)
|
Tōfuku-ji
|
large 5 ken, 22 m (72 ft) high two-storied gate with entrances in the three central bays, irimoya style, hongawarabuki roof
includes two stairway buildings (山廊, sanrō) to either side of the gate: single-storied, kirizuma style with hongawarabuki roof, oldest Zen main gate in Japan
|
1425middle Muromachi period, 1425
|
Kyoto KyotoKyoto
34°58′32.53″N 135°46′25.47″E / 34.9757028°N 135.7737417°E / 34.9757028; 135.7737417 (Tōfuku-ji, Sanmon)
|

|
| Hōjō (方丈)
|
Nanzen-ji
|
ōhōjō (大方丈): irimoya style
ōhōjō (小方 丈): back side with a kirizuma style gable, front connected to the ōhōjō
both structures are single-storied and covered with hinoki cypress shingles; residence of the head priest
|
1573middle Momoyama period, 1573–1591
|
Kyoto KyotoKyoto
35°0′41.09″N 135°47′40.06″E / 35.0114139°N 135.7944611°E / 35.0114139; 135.7944611 (Nanzen-ji, Hōjō)
|

|
| Phoenix Hall (鳳凰堂, hōōdō): central hall (中堂, chū-dō), wing corridors (両翼廊, ryōyokurō), (尾廊)
|
Byōdō-in
|
central hall: 3×2, single-storied, irimoya style with a pent roof enclosure, hongawarabuki roof
wing corridors: 8×1 (with bends), single storied with an upper floor, kirizuma style; corner towers are two-storied with three floors, hōgyō style, hongawarabuki roof
尾 廊: 7×1, single-storied, kirizuma style, hongawarabuki roof
main temple building, depicted on the 10 yen coin, part of the World Heritage Site Historic Monuments of Ancient Kyoto (Kyoto, Uji and Otsu Cities)
|
1053middle Heian period, 1053
|
Kyoto UjiUji, Kyoto
34°53′21.49″N 135°48′27.6″E / 34.8893028°N 135.807667°E / 34.8893028; 135.807667 (Byōdō-in, Phoenix Hall)
|

|
| Mahavira Hall (大雄宝殿, daiō hōden), Hattō (法堂) and tennōden (天王殿)
|
Manpuku-ji
|
|
|
Kyoto UjiUji, Kyoto
34°54′49.93″N 135°48′27.31″E / 34.9138694°N 135.8075861°E / 34.9138694; 135.8075861 (Manpuku-ji)
|

|
| Amida Hall (阿弥陀堂, amidadō)
|
Hōkai-ji (法界寺)
|
5×5, single-storied, irimoya style with a pent roof enclosure, hōgyō style, hinoki cypress bark shingles
|
1185early Kamakura period
|
Kyoto KyotoKyoto
34°56′2.91″N 135°48′53.61″E / 34.9341417°N 135.8148917°E / 34.9341417; 135.8148917 (Hōkai-ji, Amida Hall)
|
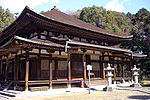
|
| Amida Hall (阿弥陀堂, amidadō)
|
Nishi Honganji
|
45.2 m × 42.1 m (148 ft × 138 ft), single-storied, irimoya style, 3 ken lean-to eaves (向拝, kohai),hongawarabuki roof, part of the World Heritage Site Historic Monuments of Ancient Kyoto (Kyoto, Uji and Otsu Cities)
|
1760late Edo period, 1760
|
Kyoto KyotoKyoto
34°59′31.74″N 135°45′6.04″E / 34.9921500°N 135.7516778°E / 34.9921500; 135.7516778 (Nishi Honganji, Amida Hall)
|

|
| Goeidō (御影堂)
|
Nishi Honganji
|
62.1 m × 53.8 m (204 ft × 177 ft), single-storied, irimoya style, 3 ken lean-to eaves (向拝, kohai),hongawarabuki roof, part of the World Heritage Site Historic Monuments of Ancient Kyoto (Kyoto, Uji and Otsu Cities)
|
1636Edo period, 1636
|
Kyoto KyotoKyoto
34°59′29.02″N 135°45′6.08″E / 34.9913944°N 135.7516889°E / 34.9913944; 135.7516889 (Nishi Honganji, Goeidō)
|

|
| Karamon (唐門)
|
Nishi Honganji
|
four-legged gate with karahafu gables on the front and back, sides are irimoya style, hinoki cypress bark shingles, part of the World Heritage Site Historic Monuments of Ancient Kyoto (Kyoto, Uji and Otsu Cities)
|
1598Momoyama period, ca. 1598
|
Kyoto KyotoKyoto
34°59′25.31″N 135°45′3.93″E / 34.9903639°N 135.7510917°E / 34.9903639; 135.7510917 (Nishi Honganji, Karamon)
|

|
| Priest's Quarters (庫裏, kuri)
|
Myōhō-in (妙法院)
|
21.8 m × 23.7 m (72 ft × 78 ft), single-storied, irimoya style, entrance in gable ends, 1 ken entrance hall with karahafu gable, hongawarabuki roof, hisashi in the north
|
1573Momoyama period, 1573–1614
|
Kyoto KyotoKyoto
34°59′25.41″N 135°46′30.71″E / 34.9903917°N 135.7751972°E / 34.9903917; 135.7751972 (Myōhō-in, Priest's Quarters)
|
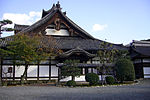
|
| Hōjō (方丈)
|
Ryōginan (竜吟庵) (Tōfuku-ji)
|
16.5 m × 12.9 m (54 ft × 42 ft), single-storied, irimoya style, hinoki cypress shingles, residence of the head priest
|
1387early Muromachi period, 1387
|
Kyoto KyotoKyoto
34°58′38.79″N 135°46′29.44″E / 34.9774417°N 135.7748444°E / 34.9774417; 135.7748444 (Ryōginan (Tōfuku-ji), Hōjō)
|

|
| Main Hall (本堂, hondō)
|
Sanjūsangen-dō
|
35×5, single-storied, kirizuma style with a 7 ken step canopy, hongawarabuki roof
|
1266Kamakura period, 1266
|
Kyoto KyotoKyoto
34°59′16.12″N 135°46′18.15″E / 34.9878111°N 135.7717083°E / 34.9878111; 135.7717083 (Sanjūsangen-dō, Main Hall)
|

|
| Golden Hall (金堂, kondō)
|
Kanshin-ji
|
7×7, single-storied, irimoya style with a 3 ken step canopy, hongawarabuki roof; principal hall
|
1346early Muromachi period, Shōhei era
|
Osaka KawachinaganoKawachinagano, Osaka
34°26′14.48″N 135°35′54.8″E / 34.4373556°N 135.598556°E / 34.4373556; 135.598556 (Kanshin-ji, Golden Hall)
|

|
| Kannon Hall (観音堂, kannondō)
|
Kōon-ji (孝恩寺)
|
5×5, single-storied, yosemune style, hongawarabuki roof
|
1300late Kamakura period, 1300
|
Osaka KaizukaKaizuka, Osaka
34°23′49.85″N 135°23′40.21″E / 34.3971806°N 135.3945028°E / 34.3971806; 135.3945028 (Kōon-ji, Kannon Hall)
|

|
| Tahōtō (多宝塔)
|
Jigen-in (慈眼院)
|
3×3, two-storied Buddhist tower (tahōtō), hinoki cypress bark shingles
|
1271early Kamakura period, 1271
|
Osaka IzumisanoIzumisano, Osaka
34°22′27.3″N 135°20′36.0″E / 34.374250°N 135.343333°E / 34.374250; 135.343333 (Jigen-in, Tahōtō)
|

|
| Three-storied Pagoda (三重塔, sanjūnotō)
|
Ichijō-ji
|
3×3, three-storied pagoda, hongawarabuki roof
|
1171late Heian period, 1171
|
Hyōgo KasaiKasai, Hyōgo
34°51′32.28″N 134°49′8.46″E / 34.8589667°N 134.8190167°E / 34.8589667; 134.8190167 (Ichijō-ji, Three-storied Pagoda)
|

|
| Jōdo Hall (浄土堂, jōdodō) or Amida Hall (阿弥陀堂, amidadō)
|
Jōdo-ji
|
3×3, 18 m (59 ft) squared, single-storied, hōgyō style, hongawarabuki roof
|
1192early Kamakura period, 1192
|
Hyōgo OnoOno, Hyōgo
34°51′51.27″N 134°57′39.89″E / 34.8642417°N 134.9610806°E / 34.8642417; 134.9610806 (Jōdo-ji, Jōdo Hall or Amida Hall)
|

|
| Main Hall (本堂, hondō)
|
Taisan-ji
|
7×6, single-storied, irimoya style, gable roof covered with copper
|
1285late Kamakura period, 1285
|
Hyōgo KobeKobe, Hyōgo
34°41′47.73″N 135°4′2.81″E / 34.6965917°N 135.0674472°E / 34.6965917; 135.0674472 (Taisan-ji, Main Hall)
|

|
| Main Hall (本堂, hondō)
|
Chōkō-ji
|
7×7, single-storied, yosemune style with a 3 ken step canopy, hongawarabuki roof
|
1413middle Muromachi period, 1413–1428
|
Hyōgo KatoKatō, Hyōgo
34°55′56.86″N 135°2′37.86″E / 34.9324611°N 135.0438500°E / 34.9324611; 135.0438500 (Chōkō-ji, Main Hall)
|

|
| Taishidō (太子堂)
|
Kakurin-ji
|
3×3, single-storied, hōgyō style, hinoki cypress bark shingles
|
1112late Heian period, 1112
|
Hyōgo KakogawaKakogawa, Hyōgo
34°45′7.66″N 134°49′58.14″E / 34.7521278°N 134.8328167°E / 34.7521278; 134.8328167 (Kakurin-ji, Taishidō)
|

|
| Main Hall (本堂, hondō)
|
Kakurin-ji
|
7×6, 17 m × 15.2 m (56 ft × 50 ft), single-storied, irimoya style, hongawarabuki roof
|
1397middle Muromachi period, 1397
|
Hyōgo KakogawaKakogawa, Hyōgo
34°45′8.18″N 134°49′57.29″E / 34.7522722°N 134.8325806°E / 34.7522722; 134.8325806 (Kakurin-ji, Main Hall)
|
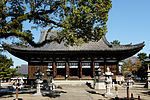
|
| Small Five-storied Pagoda (五重小塔, gojū-no-shōtō)
|
Kairyūō-ji (海龍王寺)
|
3×3, 4.0 m (13.1 ft) high miniature pagoda, wooden hongawarabuki shaped roof
|
0729Nara period, Tenpyō era
|
Nara NaraNara, Nara
34°45′8.18″N 134°49′57.29″E / 34.7522722°N 134.8325806°E / 34.7522722; 134.8325806 (Kairyūō-ji, Small Five-storied Pagoda)
|
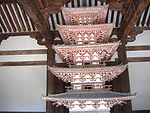
|
| Five-storied Pagoda (五重塔, gojūnotō)
|
Kōfuku-ji
|
3×3, five-storied pagoda, second highest pagoda in Japan at 50.1 m (164 ft), hongawarabuki roof; restoration from 1426 of an original pagoda from 730, part of the World Heritage Site Historic Monuments of Ancient Nara
|
1426middle Muromachi period, 1426
|
Nara NaraNara, Nara
34°40′56.92″N 135°49′56.03″E / 34.6824778°N 135.8322306°E / 34.6824778; 135.8322306 (Kōfuku-ji, Five-storied Pagoda)
|

|
| Three-storied Pagoda (三重塔, sanjūnotō)
|
Kōfuku-ji
|
3×3, three-storied pagoda, hongawarabuki roof; reconstruction from the beginning of the Kamakura period of an original pagoda from 1143, part of the World Heritage Site Historic Monuments of Ancient Nara
|
1185early Kamakura period
|
Nara NaraNara, Nara
34°40′56.11″N 135°49′46.89″E / 34.6822528°N 135.8296917°E / 34.6822528; 135.8296917 (Kōfuku-ji, Three-storied Pagoda)
|

|
| Eastern Golden Hall (東金堂, tōkondō)
|
Kōfuku-ji
|
7×4, single-storied, yosemune style, hongawarabuki roof, the remaining of the three golden halls, reconstruction from 1415 of an original structure from 726, part of the World Heritage Site Historic Monuments of Ancient Nara
|
1425middle Muromachi period, 1425
|
Nara NaraNara, Nara
34°40′58.42″N 135°49′56.01″E / 34.6828944°N 135.8322250°E / 34.6828944; 135.8322250 (Kōfuku-ji, Eastern Golden Hall)
|

|
| North Octagonal Hall (北円堂, hokuendō)
|
Kōfuku-ji
|
octagonal hall, single-storied, hongawarabuki roof; reconstruction from 1426 of an original hall built in 721 to honor the first anniversary of the death of Fujiwara no Fuhito, part of the World Heritage Site Historic Monuments of Ancient Nara
|
1210early Kamakura period, 1210
|
Nara NaraNara, Nara
34°41′0.42″N 135°49′47.76″E / 34.6834500°N 135.8299333°E / 34.6834500; 135.8299333 (Kōfuku-ji, North Octagonal Hall)
|

|
| Niō Gate (二王門, niōmon)
|
Kinpusen-ji
|
two-storied sangen-ikko (三間一戸) gate, irimoya style, hongawarabuki roof
|
1456middle Muromachi period, 1456
|
Nara YoshinoYoshino, Nara
34°22′8.03″N 135°51′32.24″E / 34.3688972°N 135.8589556°E / 34.3688972; 135.8589556 (Kinpusen-ji, Niō Gate)
|
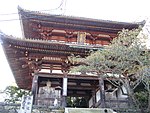
|
| Main Hall (本堂, hondō) or Zaō Hall (蔵王堂, zaōdō)
|
Kinpusen-ji
|
5×6, single-storied, irimoya style with a pent roof enclosure, hinoki cypress bark shingles
|
1591Momoyama period, 1591
|
Nara YoshinoYoshino, Nara
34°22′6.09″N 135°51′32.17″E / 34.3683583°N 135.8589361°E / 34.3683583; 135.8589361 (Kinpusen-ji, Main Hall)
|

|
| Small Five-storied Pagoda (五重小塔, gojū-no-shōtō)
|
Gangō-ji Gokurakubō (元興寺極楽坊)
|
3×3, 5.5 m (18 ft) tall miniature pagoda, wooden hongawarabuki shaped roof, part of the World Heritage Site Historic Monuments of Ancient Nara
|
0775Nara period, late 8th century
|
Nara NaraNara, Nara
34°40′39.07″N 135°49′52.84″E / 34.6775194°N 135.8313444°E / 34.6775194; 135.8313444 (Gangō-ji, Small Five-storied Pagoda)
|

|
| Zen Room (禅室, zenshitsu)
|
Gangō-ji Gokurakubō (元興寺極楽坊)
|
4×4, single-storied, kirizuma style, hongawarabuki roof with smooth, lipless, semi-cylindrical cover tiles (行基葺, gyōgibuki); part of the World Heritage Site Historic Monuments of Ancient Nara, contains lumber used in the construction of Asuka-dera, one of the first Buddhist temples in Japan
|
1185early Kamakura period
|
Nara NaraNara, Nara
34°40′40.65″N 135°49′51.59″E / 34.6779583°N 135.8309972°E / 34.6779583; 135.8309972 (Gangō-ji, Zen Room)
|
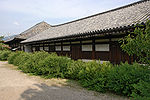
|
| Main Hall (本堂, hondō), part of the World Heritage Site Historic Monuments of Ancient Nara
|
Gangō-ji Gokurakubō (元興寺極楽坊)
|
6×6, single-storied, yosemune style, entrance in gable ends, hongawarabuki roof with smooth, lipless, semi-cylindrical cover tiles (行基葺, gyōgibuki), 1 ken wide open veranda on the front side, contains an akadana (閼伽棚)
|
1244early Kamakura period, 1244
|
Nara NaraNara, Nara
34°40′40.57″N 135°49′52.7″E / 34.6779361°N 135.831306°E / 34.6779361; 135.831306 (Gangō-ji, Main Hall)
|

|
| Golden Hall (金堂, kon-dō)
|
Murō-ji
|
5×5, single-storied, yosemune style, hinoki cypress shingles; principal hall
|
0794early Heian period
|
Nara UdaUda, Nara
34°32′16.4″N 136°02′26.2″E / 34.537889°N 136.040611°E / 34.537889; 136.040611 (Murō-ji, Golden Hall)
|

|
| Five-storied Pagoda (五重塔, gojūnotō)
|
Murō-ji
|
3×3, five-storied pagoda, hinoki cypress bark shingles
|
0794early Heian period
|
Nara UdaUda, Nara
34°32′17.42″N 136°2′25.18″E / 34.5381722°N 136.0403278°E / 34.5381722; 136.0403278 (Murō-ji, Five-storied Pagoda)
|
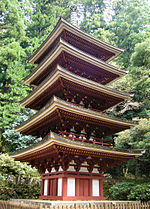
|
| Main Hall (本堂, hondō) or Kanjō Hall (灌頂堂, kanjōdō)
|
Murō-ji
|
5×5, single-storied, irimoya style, hinoki cypress bark shingles
|
1308late Kamakura period, 1308
|
Nara UdaUda, Nara
34°32′16.44″N 136°2′26.09″E / 34.5379000°N 136.0405806°E / 34.5379000; 136.0405806 (Murō-ji, Main Hall)
|

|
| Main Hall (本堂, hon-dō)
|
Akishinodera
|
5×4, single-storied, yosemune style, hongawarabuki roof
|
1185early Kamakura period
|
Nara NaraNara, Nara
34°42′13.57″N 135°46′34.28″E / 34.7037694°N 135.7761889°E / 34.7037694; 135.7761889 (Akishinodera, Main Hall)
|
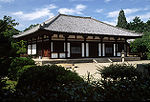
|
| Main Hall (本堂, hon-dō)
|
Jūrin-in (十輪院)
|
5×4, single-storied, yosemune style, hongawarabuki roof
|
1185early Kamakura period
|
Nara NaraNara, Nara
34°40′35.08″N 135°49′59.48″E / 34.6764111°N 135.8331889°E / 34.6764111; 135.8331889 (Jūrin-in, Main Hall)
|

|
| Main Hall (本堂, hon-dō)
|
Shin-Yakushi-ji
|
7×5, single-storied, irimoya style, hongawarabuki roof
|
0747Nara period, 747
|
Nara NaraNara, Nara
34°40′33.35″N 135°50′46.19″E / 34.6759306°N 135.8461639°E / 34.6759306; 135.8461639 (Shin-Yakushi-ji, Main Hall)
|

|
| Shōsōin
|
Tōdai-ji
|
treasure house, oldest surviving example of the azekura log-cabin style with a raised floor, 9×3, 108.4 m × 30.5 m (356 ft × 100 ft), single-storied, yosemune style, hongawarabuki roof
|
0756Nara period, ca. 756
|
Nara NaraNara, Nara
34°41′31.11″N 135°50′18.84″E / 34.6919750°N 135.8385667°E / 34.6919750; 135.8385667 (Tōdai-ji, Shōsōin)
|

|
| Main Hall (本堂, hon-dō)
|
Chōkyū-ji (長弓寺)
|
5×6, single-storied, irimoya style with a 1 ken step canopy, hinoki cypress bark shingles
|
1279late Kamakura period, 1279
|
Nara IkomaIkoma, Nara
34°43′6.92″N 135°43′38.28″E / 34.7185889°N 135.7273000°E / 34.7185889; 135.7273000 (Chōkyū-ji, Main Hall)
|

|
| Main Hall (本堂, hon-dō)
|
Hase-dera
|
Worship Hall (正堂, shōdō): 7×4, with a pent roof on the front and either side
Ai-no-ma and Worship Hall (礼堂, raidō): 4×9, overhang style, entrance in gable ends, connected to the shōdō in the back side, chidori hafu bargeboards on either side, attached to a stage on the front side, hongawarabuki roof
each structure is single-storied, irimoya style
|
1650early Edo period, 1650
|
Nara SakuraiSakurai, Nara
34°32′9.27″N 135°54′24.51″E / 34.5359083°N 135.9068083°E / 34.5359083; 135.9068083 (Hase-dera, Main Hall)
|
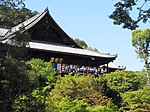
|
| Golden Hall (金堂, kon-dō)
|
Tōshōdai-ji
|
7×4, 27.9 m × 14.6 m (92 ft × 48 ft), single-storied, yosemune style, hongawarabuki roof, principal hall, part of the World Heritage Site Historic Monuments of Ancient Nara
|
0710Nara period, 8th century
|
Nara NaraNara, Nara
34°40′32.23″N 135°47′5.43″E / 34.6756194°N 135.7848417°E / 34.6756194; 135.7848417 (Tōshōdai-ji, Golden Hall)
|
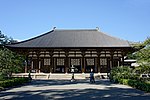
|
| Scripture House (経蔵, kyōzō)
|
Tōshōdai-ji
|
Buddhist sutra storehouse, 3×3, storehouse style (校倉, azekura), yosemune style, hongawarabuki roof, part of the World Heritage Site Historic Monuments of Ancient Nara
|
0710Nara period, 8th century
|
Nara NaraNara, Nara
34°40′32.22″N 135°47′7.9″E / 34.6756167°N 135.785528°E / 34.6756167; 135.785528 (Tōshōdai-ji, Scripture House)
|

|
| Korō (鼓楼)
|
Tōshōdai-ji
|
3×2, rō style, irimoya style, hongawarabuki roof, with a drum for indicating the time, also served as a sutra repository, part of the World Heritage Site Historic Monuments of Ancient Nara
|
1240early Kamakura period, 1240
|
Nara NaraNara, Nara
34°40′33.05″N 135°47′6.25″E / 34.6758472°N 135.7850694°E / 34.6758472; 135.7850694 (Tōshōdai-ji, Korō)
|

|
| Lecture Hall (講堂, kōdō)
|
Tōshōdai-ji
|
9×4, single-storied, irimoya style, hongawarabuki roof; originally part of the Heijō Palace; now part of the World Heritage Site Historic Monuments of Ancient Nara
|
0763Nara period, 763
|
Nara NaraNara, Nara
34°40′33.36″N 135°47′5.43″E / 34.6759333°N 135.7848417°E / 34.6759333; 135.7848417 (Tōshōdai-ji, Lecture Hall)
|

|
| Treasure House (宝蔵, hōzō)
|
Tōshōdai-ji
|
3×3, storehouse style (校倉, azekura), yosemune style, hongawarabuki roof, part of the World Heritage Site Historic Monuments of Ancient Nara
|
0710Nara period
|
Nara NaraNara, Nara
34°40′32.91″N 135°47′7.91″E / 34.6758083°N 135.7855306°E / 34.6758083; 135.7855306 (Tōshōdai-ji, Treasure House)
|

|
| Founder's Hall (開山堂, kaizandō)
|
Tōdai-ji
|
3×3, single-storied, hōgyō style, hongawarabuki roof, part of the World Heritage Site Historic Monuments of Ancient Nara
|
1200early Kamakura period, 1200 (inner temple), 1250
|
Nara NaraNara, Nara
34°41′20.65″N 135°50′36.56″E / 34.6890694°N 135.8434889°E / 34.6890694; 135.8434889 (Tōdai-ji, Founder's Hall)
|

|
| Golden Hall (金堂, kondō) or Great Buddha Hall (大仏殿, daibutsuden)
|
Tōdai-ji
|
5×5, 57 m × 50 m (187 ft × 164 ft), single-storied, yosemune style with a pent roof enclosure, hongawarabuki roof, karahafu gable on front side, copper-tile roofing; largest wooden building in the world, part of the World Heritage Site Historic Monuments of Ancient Nara
|
1705middle Edo period, 1705
|
Nara NaraNara, Nara
34°41′20.37″N 135°50′23.36″E / 34.6889917°N 135.8398222°E / 34.6889917; 135.8398222 (Tōdai-ji, Golden Hall or Great Buddha Hall (Daibutsuden))
|

|
| Belfry (鐘楼, shōrō)
|
Tōdai-ji
|
1×1, 7.6 m (25 ft) square, single-storied, irimoya style, hongawarabuki roof; part of the World Heritage Site Historic Monuments of Ancient Nara
|
1207early Kamakura period, Jōgen era
|
Nara NaraNara, Nara
34°41′19.81″N 135°50′31.33″E / 34.6888361°N 135.8420361°E / 34.6888361; 135.8420361 (Tōdai-ji, Belfry)
|

|
| Tegaimon (転害門)
|
Tōdai-ji
|
3 ken wide eight-legged gate with a 1 ken passage, kirizuma style, hongawarabuki roof, part of the World Heritage Site Historic Monuments of Ancient Nara
|
0757Nara period, around Tenpyō-hōji era
|
Nara NaraNara, Nara
34°41′29.84″N 135°50′6.29″E / 34.6916222°N 135.8350806°E / 34.6916222; 135.8350806 (Tōdai-ji, Tegaimon)
|

|
| Nandaimon (南大門)
|
Tōdai-ji
|
large 5×2, 29 m × 11 m (95 ft × 36 ft), two-storied gate with entrances in the three central baysgate, irimoya style, hongawarabuki roof, part of the World Heritage Site Historic Monuments of Ancient Nara
|
1199early Kamakura period, 1199
|
Nara NaraNara, Nara
34°41′8.83″N 135°50′23.51″E / 34.6857861°N 135.8398639°E / 34.6857861; 135.8398639 (Tōdai-ji, Nandaimon)
|

|
| Nigatsu-dō (二月堂)
|
Tōdai-ji
|
overhang style, 10×7, single-storied, yosemune style, hongawarabuki roof, part of the World Heritage Site Historic Monuments of Ancient Nara
|
1669middle Edo period, 1669
|
Nara NaraNara, Nara
34°41′21.39″N 135°50′39.33″E / 34.6892750°N 135.8442583°E / 34.6892750; 135.8442583 (Tōdai-ji, Nigatsu-dō)
|

|
| Hokke-dō (法華堂) or Sangatsu-dō (三月堂)
|
Tōdai-ji
|
front 5 ken, side 8 ken, front irimoya style, back yosemune style, hongawarabuki roof, contains akadana (閼伽棚); part of the World Heritage Site Historic Monuments of Ancient Nara
|
0747Nara period, 747 (image hall (正堂, shōdō)) and 1199 (worship hall (礼堂, raidō))
|
Nara NaraNara, Nara
34°41′19.43″N 135°50′38.54″E / 34.6887306°N 135.8440389°E / 34.6887306; 135.8440389 (Tōdai-ji, Hokke-dō or Sangatsu-dō)
|

|
| Scripture House (本坊経庫, honbōkyōko)
|
Tōdai-ji
|
Buddhist sutra storehouse, 3×2, storehouse style (校倉, azekura), yosemune style, hongawarabuki roof; part of the World Heritage Site Historic Monuments of Ancient Nara
|
0710Nara period
|
Nara NaraNara, Nara
34°41′9.33″N 135°50′26.04″E / 34.6859250°N 135.8405667°E / 34.6859250; 135.8405667 (Tōdai-ji, Scripture House)
|

|
| Rōmon (楼門)
|
Hannya-ji
|
1×1, two-storied gate, irimoya style, hongawarabuki roof
|
1264early Kamakura period, around Bun'ei era
|
Nara NaraNara, Nara
34°41′59.5″N 135°50′8″E / 34.699861°N 135.83556°E / 34.699861; 135.83556 (Hannya-ji, Rōmon)
|

|
| Three-storied Pagoda (三重塔, sanjūnotō)
|
Hokki-ji
|
3×3, three-storied pagoda, hongawarabuki roof; part of the World Heritage Site Buddhist Monuments in the Hōryū-ji Area
|
0706Asuka period, 706
|
Nara IkarugaIkaruga, Nara
34°37′22.41″N 135°44′46.71″E / 34.6228917°N 135.7463083°E / 34.6228917; 135.7463083 (Hōryū-ji, Three-storied Pagoda)
|
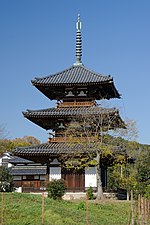
|
| East Corridor (東廻廊, higashi kairō) and West Corridor (西廻廊, nishi kairō)
|
Hōryū-ji
|
42 ken (east corridor) and 40 ken (west corridor) long (with bends), single-storied, hongawarabuki roof; part of the World Heritage Site Buddhist Monuments in the Hōryū-ji Area
|
0700Asuka period, ca. 700
|
Nara IkarugaIkaruga, Nara
34°36′51.71″N 135°44′5.1″E / 34.6143639°N 135.734750°E / 34.6143639; 135.734750 (Hōryū-ji, West Corridor)
34°36′51.2″N 135°44′1.71″E / 34.614222°N 135.7338083°E / 34.614222; 135.7338083 (Hōryū-ji, East Corridor)
|
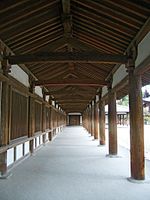
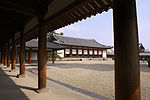
|
| Golden Hall (金堂, kondō)
|
Hōryū-ji
|
5×4, double-storied, irimoya style with pent roof enclosure on first floor, hongawarabuki roof, wood shingles (pent roof); together with Hōryū-ji's five-storied pagoda one of the oldest wooden buildings in the world, principal hall, part of the World Heritage Site Buddhist Monuments in the Hōryū-ji Area
|
0693Asuka period, by 693
|
Nara IkarugaIkaruga, Nara
34°36′51.54″N 135°44′4.05″E / 34.6143167°N 135.7344583°E / 34.6143167; 135.7344583 (Hōryū-ji, Golden Hall)
|

|
| Scripture House (経蔵, kyōzō)
|
Hōryū-ji
|
Buddhist sutra storehouse, 3×2, rō style, kirizuma style, hongawarabuki roof; part of the World Heritage Site Buddhist Monuments in the Hōryū-ji Area
|
0710Nara period
|
Nara IkarugaIkaruga, Nara
34°36′52.52″N 135°44′1.82″E / 34.6145889°N 135.7338389°E / 34.6145889; 135.7338389 (Hōryū-ji, Scripture House)
|

|
| Five-storied Pagoda (五重塔, gojūnotō)
|
Hōryū-ji
|
3×3, five-storied pagoda with a pent roof enclosure on the first level, hongawarabuki roof, wood shingles (pent roof); together with Hōryū-ji's kon-dō one of the oldest wooden buildings in the world, at 50 m (160 ft) second tallest pagoda in Japan, part of the World Heritage Site Buddhist Monuments in the Hōryū-ji Area
|
0703Asuka period, ca. 703
|
Nara IkarugaIkaruga, Nara
34°36′51.38″N 135°44′2.81″E / 34.6142722°N 135.7341139°E / 34.6142722; 135.7341139 (Hōryū-ji, Five-storied Pagoda)
|

|
| Kōfūzō (綱封蔵)
|
Hōryū-ji
|
large storehouse, 9×3, single-storied, raised floor, yosemune style, hongawarabuki roof; part of the World Heritage Site Buddhist Monuments in the Hōryū-ji Area
|
0794early Heian period
|
Nara IkarugaIkaruga, Nara
34°36′51.98″N 135°44′7.54″E / 34.6144389°N 135.7354278°E / 34.6144389; 135.7354278 (Hōryū-ji, Kōfūzō)
|

|
| Three Sutra Hall (三経院, sankyōin) and West Dormitory (西室, nishimuro)
|
Hōryū-ji
|
19×(5 (front) or 4 (back)), single-storied, kirizuma style, entrance in gable ends, hongawarabuki roof, attached hisashi in front, with a 1 ken step canopy covered with hinoki cypress bark shingles; part of the World Heritage Site Buddhist Monuments in the Hōryū-ji Area
|
1231early Kamakura period, 1231
|
Nara IkarugaIkaruga, Nara
34°36′51.17″N 135°44′0.33″E / 34.6142139°N 135.7334250°E / 34.6142139; 135.7334250 (Three Sutra Hall and West Dormitory)
|

|
| Belfry (鐘楼, shōrō)
|
Hōryū-ji
|
3×2, rō style, kirizuma style, hongawarabuki roof, part of the World Heritage Site Buddhist Monuments in the Hōryū-ji Area
|
1005middle Heian period, 1005–1020
|
Nara IkarugaIkaruga, Nara
34°36′52.87″N 135°44′4.52″E / 34.6146861°N 135.7345889°E / 34.6146861; 135.7345889 (Hōryū-ji, Belfry)
|

|
| Refectory (食堂, jikidō)
|
Hōryū-ji
|
7×4, single-storied, kirizuma style, hongawarabuki roof, part of the World Heritage Site Buddhist Monuments in the Hōryū-ji Area
|
0710Nara period
|
Nara IkarugaIkaruga, Nara
34°36′53.02″N 135°44′7.91″E / 34.6147278°N 135.7355306°E / 34.6147278; 135.7355306 (Hōryū-ji, Refectory)
|

|
| Shōryō-in (聖霊院)
|
Hōryū-ji
|
6×5, single-storied, kirizuma style, entrance in gable ends, hongawarabuki roof, attached hisashi in front, with a 1 ken step canopy covered with hinoki cypress bark shingles; hall dedicated to the soul of Prince Shōtoku, part of the World Heritage Site Buddhist Monuments in the Hōryū-ji Area
|
1284Kamakura period, 1284
|
Nara IkarugaIkaruga, Nara
34°36′51.39″N 135°44′5.96″E / 34.6142750°N 135.7349889°E / 34.6142750; 135.7349889 (Hōryū-ji, Shōryō-in)
|
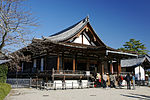
|
| West Octagonal Hall (西円堂, saiendō)
|
Hōryū-ji
|
octagonal hall, single-storied, hongawarabuki roof, part of the World Heritage Site Buddhist Monuments in the Hōryū-ji Area
|
1250early Kamakura period, 1250
|
Nara IkarugaIkaruga, Nara
34°36′52.78″N 135°43′58.93″E / 34.6146611°N 135.7330361°E / 34.6146611; 135.7330361 (Hōryū-ji, West Octagonal Hall)
|

|
| Large Lecture Hall (大講堂, daikōdō)
|
Hōryū-ji
|
9×4, 33.8 m × 16.5 m (111 ft × 54 ft), single-storied, irimoya style, hongawarabuki roof, oldest extant building with a hidden roof; part of the World Heritage Site Buddhist Monuments in the Hōryū-ji Area
|
0990middle Heian period, 990
|
Nara IkarugaIkaruga, Nara
34°36′53.22″N 135°44′3.03″E / 34.6147833°N 135.7341750°E / 34.6147833; 135.7341750 (Hōryū-ji, Large Lecture Hall)
|

|
| Inner Gate (中門, chūmon)
|
Hōryū-ji
|
4×3 two-storied gate with entrance through the two central bays, irimoya style, hongawarabuki roof; part of the World Heritage Site Buddhist Monuments in the Hōryū-ji Area
|
0700Asuka period, ca. 700
|
Nara IkarugaIkaruga, Nara
34°36′50.41″N 135°44′3.51″E / 34.6140028°N 135.7343083°E / 34.6140028; 135.7343083 (Hōryū-ji, Inner Gate)
|

|
| Belfry (鐘楼, shōrō)
|
Hōryū-ji (East Precinct (東院, tōin))
|
3×2, flared skirt like lower part (袴腰, hakamagoshi), irimoya style, hongawarabuki roof; part of the World Heritage Site Buddhist Monuments in the Hōryū-ji Area
|
1185early Kamakura period
|
Nara IkarugaIkaruga, Nara
34°36′52.75″N 135°44′19.18″E / 34.6146528°N 135.7386611°E / 34.6146528; 135.7386611 (Hōryū-ji (East Precinct), Belfry)
|

|
| Denpōdō (伝法堂)
|
Hōryū-ji (East Precinct (東院, tōin))
|
7×4, single-storied, kirizuma style, hongawarabuki roof; lecture hall, part of the World Heritage Site Buddhist Monuments in the Hōryū-ji Area
|
0710Nara period
|
Nara IkarugaIkaruga, Nara
34°36′53.1″N 135°44′19.93″E / 34.614750°N 135.7388694°E / 34.614750; 135.7388694 (Hōryū-ji (East Precinct), Denpōdō)
|

|
| Hall of Dreams (夢殿, yumedono)
|
Hōryū-ji (East Precinct (東院, tōin))
|
Large octagonal hall housing the famous Guze Kannon, single-storied, each side 4.2 m (14 ft) long, hongawarabuki roof; part of the World Heritage Site Buddhist Monuments in the Hōryū-ji Area
|
0739Nara period, 739
|
Nara IkarugaIkaruga, Nara
34°36′51.91″N 135°44′20.19″E / 34.6144194°N 135.7389417°E / 34.6144194; 135.7389417 (Hōryū-ji (East Precinct), Hall of Dreams (Yumedono))
|
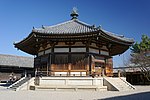
|
| East Dormitory (東室, higashimuro)
|
Hōryū-ji
|
12×4, single-storied, kirizuma style, hongawarabuki roof; living quarters for high-ranking priests, part of the World Heritage Site Buddhist Monuments in the Hōryū-ji Area
|
0710Nara period
|
Nara IkarugaIkaruga, Nara
34°36′52.2″N 135°44′5.89″E / 34.614500°N 135.7349694°E / 34.614500; 135.7349694 (Hōryū-ji, East Dormitory)
|
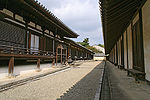
|
| Tōdaimon (東大門)
|
Hōryū-ji
|
3 ken wide eight-legged gate, kirizuma style, hongawarabuki roof; main east gate, part of the World Heritage Site Buddhist Monuments in the Hōryū-ji Area
|
0710Nara period
|
Nara IkarugaIkaruga, Nara
34°36′49.89″N 135°44′12.08″E / 34.6138583°N 135.7366889°E / 34.6138583; 135.7366889 (Hōryū-ji, Tōdaimon)
|

|
| Nandaimon (南大門)
|
Hōryū-ji
|
3 ken wide eight-legged gate, irimoya style, hongawarabuki roof; main south gate, part of the World Heritage Site Buddhist Monuments in the Hōryū-ji Area
|
1438middle Muromachi period, 1438
|
Nara IkarugaIkaruga, Nara
34°36′45.89″N 135°44′4.26″E / 34.6127472°N 135.7345167°E / 34.6127472; 135.7345167 (Hōryū-ji, Nandaimon)
|

|
| Tōindō (東院堂)
|
Yakushi-ji
|
7×4, single-storied, irimoya style, hongawarabuki roof; meditation hall, rebuilt in 1285, oldest of its kind in Japan, part of the World Heritage Site Historic Monuments of Ancient Nara
|
1285late Kamakura period, 1285
|
Nara NaraNara, Nara
34°40′4.64″N 135°47′6.66″E / 34.6679556°N 135.7851833°E / 34.6679556; 135.7851833 (Yakushi-ji, Tōindō)
|
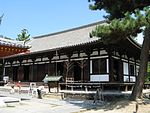
|
| East Pagoda (東塔, tōtō)
|
Yakushi-ji
|
3×3 three-storied pagoda, each level with a pent roof enclosure; part of the World Heritage Site Historic Monuments of Ancient Nara
|
0730Nara period, 730
|
Nara NaraNara, Nara
34°40′5.18″N 135°47′4.88″E / 34.6681056°N 135.7846889°E / 34.6681056; 135.7846889 (Yakushi-ji, East Pagoda)
|

|
| Main Hall (本堂, hon-dō)
|
Ryōsen-ji
|
5×6, single-storied, irimoya style, with a 1 ken step canopy, hongawarabuki roof
|
1283late Kamakura period, 1283
|
Nara NaraNara, Nara
34°40′25.01″N 135°44′32.46″E / 34.6736139°N 135.7423500°E / 34.6736139; 135.7423500 (Ryōsen-ji, Main Hall)
|
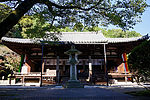
|
| Octagonal Hall (八角堂, hakkakudō)
|
Eisan-ji (榮山寺)
|
octagonal hall, single-storied, hongawarabuki roof
|
0757Nara period, Tenpyō-hōji era, 8th century
|
Nara GojouGojō, Nara
34°21′21.25″N 135°43′16.22″E / 34.3559028°N 135.7211722°E / 34.3559028; 135.7211722 (Eisan-ji, Octagonal Hall)
|
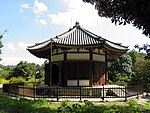
|
| West Pagoda (西塔, saitō)
|
Taima-dera
|
3×3 three-storied pagoda, hongawarabuki roof
|
0800early Heian period, 9th century
|
Nara KatsuragiKatsuragi, Nara
34°30′55.49″N 135°41′40.24″E / 34.5154139°N 135.6945111°E / 34.5154139; 135.6945111 (Taima-dera, West Pagoda)
|
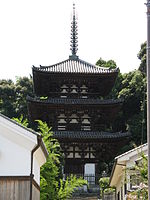
|
| East Pagoda (東塔, tōtō)
|
Taima-dera
|
3×3 three-storied pagoda, hongawarabuki roof
|
0710early Nara period, 8th century
|
Nara KatsuragiKatsuragi, Nara
34°30′55.13″N 135°41′44.58″E / 34.5153139°N 135.6957167°E / 34.5153139; 135.6957167 (Taima-dera, East Pagoda)
|

|
| Main Hall (本堂, hondō) or Mandaradō (曼荼羅堂)
|
Taima-dera
|
7×6, single-storied, yosemune style, hongawarabuki roof, houses a large (39.7 cm x 39.1 cm) Mandala, contains an akadana (閼伽棚)
|
1161late Heian period, 1161
|
Nara KatsuragiKatsuragi, Nara
34°30′57.83″N 135°41′40.91″E / 34.5160639°N 135.6946972°E / 34.5160639; 135.6946972 (Taima-dera, Main Hall or Mandaradō)
|

|
| Tahōtō (多宝塔)
|
Kongō Sanmai-in
|
3×3, two-storied Buddhist tower, hinoki cypress bark shingles
|
1223early Kamakura period, 1223
|
Wakayama KōyaKōya, Wakayama
34°12′34.95″N 135°35′13.9″E / 34.2097083°N 135.587194°E / 34.2097083; 135.587194 (Kongō Sanmai-in, Tahōtō)
|

|
| Fudōdō (不動堂)
|
Kongōbu-ji
|
3×4, single-storied, irimoya style, with 1 (3) ken hisashi attached to the right (left) side, with a 1 ken step canopy, hinoki cypress bark shingles; hall dedicated to the deity Fudō Myōō
|
1185early Kamakura period
|
Wakayama KōyaKōya, Wakayama
34°12′47.17″N 135°34′49.43″E / 34.2131028°N 135.5803972°E / 34.2131028; 135.5803972 (Kongōbu-ji, Fudōdō)
|

|
| Tahōtō (多宝塔) or Daitō (大塔)
|
Negoro-ji
|
5×5, large two-storied Buddhist tower, hongawarabuki roof
|
1492late Muromachi period, Meiō era–Tenbun era
|
Wakayama IwadeIwade, Wakayama
34°17′16.36″N 135°19′2.76″E / 34.2878778°N 135.3174333°E / 34.2878778; 135.3174333 (Negoro-ji, Tahōtō or Daitō)
|

|
| Shakadō (釈迦堂)
|
Zenpuku-in (善福院)
|
3×3, pent roof enclosure, yosemune style, hongawarabuki roof; hall in which a statue of the historical Buddha is enshrined
|
1327late Kamakura period, 1327
|
Wakayama KainanKainan, Wakayama
34°7′50.12″N 135°10′38″E / 34.1305889°N 135.17722°E / 34.1305889; 135.17722 (Zenpuku-in, Shakadō)
|
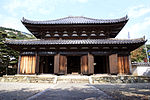
|
| Tahōtō (多宝塔)
|
Chōhō-ji
|
3×3, two-storied Buddhist tower
|
1357early Muromachi period, 1357
|
Wakayama KainanKainan, Wakayama
34°6′32.21″N 135°9′56.85″E / 34.1089472°N 135.1657917°E / 34.1089472; 135.1657917 (Chōhō-ji, Tahōtō)
|

|
| Daimon (大門)
|
Chōhō-ji
|
rōmon, irimoya style, hongawarabuki roof
|
1388early Muromachi period, 1388
|
Wakayama KainanKainan, Wakayama
34°6′28.12″N 135°9′55.87″E / 34.1078111°N 135.1655194°E / 34.1078111; 135.1655194 (Chōhō-ji, Daimon)
|

|
| Main Hall (本堂, hon-dō)
|
Chōhō-ji
|
5×5, single-storied, irimoya style with a 1 ken step canopy, hongawarabuki roof
|
1311late Kamakura period, 1311
|
Wakayama KainanKainan, Wakayama
34°6′32.77″N 135°9′56.34″E / 34.1091028°N 135.1656500°E / 34.1091028; 135.1656500 (Chōhō-ji, Main Hall)
|

|
| Three-storied Pagoda (三重塔, sanjūnotō)
|
Kōjō-ji (向上寺)
|
3×3, three-storied pagoda, hongawarabuki roof
|
1432middle Muromachi period, 1432
|
Hiroshima OnomichiOnomichi, Hiroshima
34°18′24.81″N 133°5′12.04″E / 34.3068917°N 133.0866778°E / 34.3068917; 133.0866778 (Kōjō-ji, Three-storied Pagoda)
|

|
| Tahōtō (多宝塔)
|
Jōdo-ji
|
3×3, two-storied Buddhist tower, hongawarabuki roof
|
1328late Kamakura period, 1328
|
Hiroshima OnomichiOnomichi, Hiroshima
34°24′42.54″N 133°12′39.53″E / 34.4118167°N 133.2109806°E / 34.4118167; 133.2109806 (Jōdo-ji, Tahōtō)
|

|
| Main Hall (本堂, hon-dō)
|
Jōdo-ji
|
5×5, single-storied, irimoya style with a 1 ken step canopy, hongawarabuki roof
|
1327late Kamakura period, 1327
|
Hiroshima OnomichiOnomichi, Hiroshima
34°24′43.39″N 133°12′39.05″E / 34.4120528°N 133.2108472°E / 34.4120528; 133.2108472 (Jōdo-ji, Main Hall)
|

|
| Golden Hall (金堂, kon-dō)
|
Fudō-in (不動院)
|
3×4, pent roof enclosure, irimoya style, hinoki cypress bark shingles; principal hall
|
1540late Muromachi period, 1540
|
Hiroshima HiroshimaHiroshima
34°25′37.25″N 132°28′16.02″E / 34.4270139°N 132.4711167°E / 34.4270139; 132.4711167 (Fudō-in, Golden Hall)
|

|
| Five-storied Pagoda (五重塔, gojūnotō)
|
Myōō-in
|
3×3, 4.4 m (14 ft), 29.1 m (95 ft) tall, five-storied pagoda, hongawarabuki roof
|
1348early Muromachi period, 1348
|
Hiroshima FukuyamaFukuyama, Hiroshima
34°28′41.82″N 133°20′45.15″E / 34.4782833°N 133.3458750°E / 34.4782833; 133.3458750 (Myōō-in, Five-storied Pagoda)
|

|
| Main Hall (本堂, hon-dō)
|
Myōō-in
|
5×5, 11.8 m × 11.8 m (39 ft × 39 ft) single-storied, irimoya style with a 1 ken step canopy, hongawarabuki roof
|
1321late Kamakura period, 1321
|
Hiroshima FukuyamaFukuyama, Hiroshima
34°28′42.56″N 133°20′45.17″E / 34.4784889°N 133.3458806°E / 34.4784889; 133.3458806 (Myōō-in, Main Hall)
|

|
| Buddha Hall (仏殿, butsuden)
|
Kōzan-ji
|
3×3, irimoya style, pent roof enclosure, hinoki cypress bark shingles
|
1320late Kamakura period, 1320
|
Yamaguchi ShimonosekiShimonoseki, Yamaguchi
33°59′44.16″N 130°58′54.42″E / 33.9956000°N 130.9817833°E / 33.9956000; 130.9817833 (Kōzan-ji, Buddha Hall)
|

|
| Five-storied Pagoda (五重塔, gojūnotō)
|
Rurikō-ji
|
3×3, five-storied pagoda, hinoki cypress bark shingles
|
1442middle Muromachi period, 1442
|
Yamaguchi YamaguchiYamaguchi, Yamaguchi
34°11′24.65″N 131°28′22.5″E / 34.1901806°N 131.472917°E / 34.1901806; 131.472917 (Rurikō-ji, Five-storied Pagoda)
|
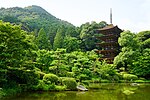
|
| Main Hall (本堂, hondō)
|
Motoyama-ji
|
5×5, single-storied, yosemune style with a 3 ken step canopy, hongawarabuki roof
|
1300late Kamakura period, 1300
|
Kagawa MitoyoMitoyo, Kagawa
34°8′22.91″N 133°41′38.74″E / 34.1396972°N 133.6940944°E / 34.1396972; 133.6940944 (Motoyama-ji, Main Hall)
|

|
| Niō Gate (二王門, niōmon)
|
Ishite-ji
|
3 ken wide rōmon, irimoya style, hongawarabuki roof
|
1318late Kamakura period, 1318
|
Matsuyama EhimeMatsuyama, Ehime
33°50′51.11″N 132°47′47.58″E / 33.8475306°N 132.7965500°E / 33.8475306; 132.7965500 (Ishite-ji, Niō Gate)
|

|
| Main Hall (本堂, hon-dō)
|
Taisan-ji
|
7×9, 16.4 m × 21 m (54 ft × 69 ft), single-storied, irimoya style, hongawarabuki roof; largest esoteric Buddhist hall
|
1305late Kamakura period, 1305
|
Matsuyama EhimeMatsuyama, Ehime
33°53′6.05″N 132°42′53.86″E / 33.8850139°N 132.7149611°E / 33.8850139; 132.7149611 (Taisan-ji, Main Hall)
|

|
| Main Hall (本堂, hon-dō)
|
Taihō-ji
|
3×4, single-storied, yosemune style, hongawarabuki roof
|
1300late Kamakura period
|
Matsuyama EhimeMatsuyama, Ehime
33°50′30.37″N 132°44′31.88″E / 33.8417694°N 132.7421889°E / 33.8417694; 132.7421889 (Taihō-ji, Main Hall)
|

|
| Yakushi Hall (薬師堂, yakushidō)
|
Buraku-ji (豊楽寺)
|
5×5, single-storied, irimoya style, hinoki cypress shingles
|
1151late Heian period, 1151
|
Kōchi ŌtoyoŌtoyo, Kōchi
33°47′31.35″N 133°43′37.93″E / 33.7920417°N 133.7272028°E / 33.7920417; 133.7272028 (Buraku-ji, Yakushi Hall)
|
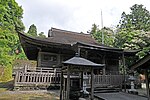
|
| Great Leader's Treasure Hall (大雄宝殿, daiyūhōden)
|
Sōfuku-ji
|
5×4, two-storied, irimoya style, hongawarabuki roof
|
1646early Edo period, 1646
|
Nagasaki NagasakiNagasaki
32°44′33.14″N 129°53′0.56″E / 32.7425389°N 129.8834889°E / 32.7425389; 129.8834889 (Sōfuku-ji, Great Leader's Treasure Hall)
|

|
| Daiippōmon (第一峰門)
|
Sōfuku-ji
|
four-legged Chinese style gate, irimoya style, hongawarabuki roof
|
1644early Edo period, 1644
|
Nagasaki NagasakiNagasaki
32°44′33.55″N 129°52′59.88″E / 32.7426528°N 129.8833000°E / 32.7426528; 129.8833000 (Sōfuku-ji, Daiippōmon)
|

|
| Ōdō (大堂)
|
Fuki-ji
|
3×4, single-storied, hōgyō style, hongawarabuki roof with smooth, lipless, semi-cylindrical cover tiles (行基葺, gyōgibuki)
|
1100late Heian period
|
Ōita BungotakadaBungotakada, Ōita
33°32′16.45″N 131°31′42.79″E / 33.5379028°N 131.5285528°E / 33.5379028; 131.5285528 (Fuji-ji, Ōdō)
|

|

































































































































































