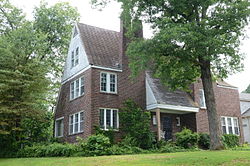| Matthews-Dillon House | |
| U.S. National Register of Historic Places | |
 | |
  | |
| Location | 701 Skyline Dr., North Little Rock, Arkansas |
|---|---|
| Coordinates | 34°46′55″N 92°15′21″W / 34.78194°N 92.25583°W / 34.78194; -92.25583 |
| Area | less than one acre |
| Built | 1928 (1928) |
| Built by | Justin Matthews |
| Architect | Frank Carmean |
| Architectural style | Late 19th And 20th Century Revivals, English Revival |
| MPS | Pre-Depression Houses and Outbuildings of Edgemont in Park Hill MPS |
| NRHP reference No. | 92000563 |
| Added to NRHP | June 1, 1992 |
The Matthews-Dillon House is a historic house at 701 Skyline Drive in North Little Rock, Arkansas. It is a 2+1⁄2-story brick building, with a steeply pitched gable roof in a saltbox profile. The roof is continued over a small front porch, with flush-set chimneys to its left and a gabled projection to its right. The house was built in 1928 by the Justin Matthews Company, to a design by company architect Frank Carmean. The house is locally unusual for its evocation of colonial New England architectural style, executed as a brick variant of medieval English architecture.
The house was listed on the National Register of Historic Places in 1992.
See also
References
- ^ "National Register Information System". National Register of Historic Places. National Park Service. July 9, 2010.
- "NRHP nomination for Matthews-Dillon House". Arkansas Preservation. Retrieved 2016-02-08.
| U.S. National Register of Historic Places | |
|---|---|
| Topics | |
| Lists by state |
|
| Lists by insular areas | |
| Lists by associated state | |
| Other areas | |
| Related | |
This article about a property in Pulaski County, Arkansas on the National Register of Historic Places is a stub. You can help Misplaced Pages by expanding it. |