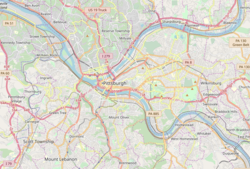| South Side Market Building | |
| U.S. National Register of Historic Places | |
| City of Pittsburgh Historic Structure | |
| Pittsburgh Landmark – PHLF | |
 | |
   | |
| Location | 12th and Bingham Sts., Pittsburgh, Pennsylvania |
|---|---|
| Coordinates | 40°25′45.64″N 79°59′11.17″W / 40.4293444°N 79.9864361°W / 40.4293444; -79.9864361 |
| Area | 1 acre (0.40 ha) |
| Built | 1915 |
| Architectural style | Richardsonian Romanesque, Romanesque, Italianate |
| NRHP reference No. | 76001600 |
| Significant dates | |
| Added to NRHP | October 14, 1976 |
| Designated CPHS | February 22, 1977 |
| Designated PHLF | 1968 |
The South Side Market Building, also known as the South Side Market House, is a historic, American market house that is located at 12th and Bingham Streets in the South Side Flats neighborhood of Pittsburgh, Pennsylvania.
Built in 1915, it was added to the National Register of Historic Places in 1976.
History and architectural features
The original market house on this spot was built in 1893, but was destroyed by fire circa 1914. It was rebuilt in 1915. Architect: Charles Bickel.
According to James D. Van Trump and Arthur P. Ziegler, Jr., "It is one of the last two market houses extant in Pittsburgh; the other is the East Liberty Market.
According to Walter C. Kidney, "When it was rebuilt in 1915 after a fire, the towers came off, the gable roof was brought down to the eaves on both fronts, and a well-scaled stone cartouche was set into the south front memorializing the new work. This cartouche is the building's one decoration today, set off by swags and surmounted by a bull's head. The Romanesque walls otherwise survive largely as built, industrial rather than civic architecture."
References
- "National Register Information System". National Register of Historic Places. National Park Service. March 13, 2009.
- "Local Historic Designations". Pittsburgh: Pittsburgh History & Landmarks Foundation. Retrieved 2011-08-05.
- Historic Landmark Plaques 1968-2009 (PDF). Pittsburgh, PA: Pittsburgh History & Landmarks Foundation. 2010. Retrieved 2011-08-05.
- ^ Landmark Architecture of Allegheny County by James D. Van Trump and Arthur P. Ziegler, Jr., page 154 (1967, Pittsburgh History and Landmarks Foundation, Pittsburgh, Pennsylvania, LCCN 67-26459)
- ^ Landmark Architecture: Pittsburgh and Allegheny County by Walter C. Kidney, page 198 (1985, Pittsburgh History and Landmarks Foundation, Pittsburgh, PennsylvaniaKidney, Walter C. (1985). Landmark Architecture: Pittsburgh and Allegheny County. Pittsburgh History & Landmarks Foundation. ISBN 0-916670-09-0.)
| City of Pittsburgh | |
|---|---|
| Government | |
| Economy | |
| Other topics | |
- Commercial buildings on the National Register of Historic Places in Pennsylvania
- Italianate architecture in Pennsylvania
- Commercial buildings completed in 1915
- Commercial buildings in Pittsburgh
- City of Pittsburgh historic designations
- Pittsburgh History & Landmarks Foundation Historic Landmarks
- National Register of Historic Places in Pittsburgh

