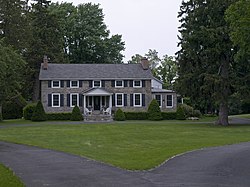| William Bailey House | |
| U.S. National Register of Historic Places | |
 William Bailey House from the south William Bailey House from the south | |
  | |
| Location | 176 Cornelia St., Plattsburgh, New York |
|---|---|
| Coordinates | 44°42′3″N 73°27′53″W / 44.70083°N 73.46472°W / 44.70083; -73.46472 |
| Area | 2.3 acres (0.93 ha) |
| Built | 1825 |
| Architect | n/a |
| Architectural style | Early Republic |
| MPS | Plattsburgh City MRA |
| NRHP reference No. | 82001098 |
| Added to NRHP | November 12, 1982 |
The William Bailey House is a historic house located at 176 Cornelia Street in Plattsburgh, Clinton County, New York.
Description and history
It was built in about 1825 in the “Early Republic” style, and is a 1+1⁄2-story, five-bay wide, stone-framed building. It features two symmetrical brick end chimneys piercing its gabled roof, and oversized eyebrow windows under the eaves, as well as a one-story wing on one side.
It was listed on the National Register of Historic Places on November 12, 1982.
References
- ^ "National Register Information System". National Register of Historic Places. National Park Service. March 13, 2009.
- C.D. DeRoche and Russell Bordeau (September 1978). "National Register of Historic Places Registration: William Bailey House". New York State Office of Parks, Recreation and Historic Preservation. Retrieved 2010-06-24.
| U.S. National Register of Historic Places in New York | ||
|---|---|---|
| Topics |   | |
| Lists by county |
| |
| Lists by city | ||
| Other lists |
| |
This article about a historic property or district in Clinton County, New York, that is listed on the National Register of Historic Places, is a stub. You can help Misplaced Pages by expanding it. |
- Houses on the National Register of Historic Places in New York (state)
- Houses completed in 1825
- Houses in Clinton County, New York
- National Register of Historic Places in Clinton County, New York
- Early Republic architecture in the United States
- Plattsburgh, New York
- Adirondack Mountains, New York Registered Historic Place stubs