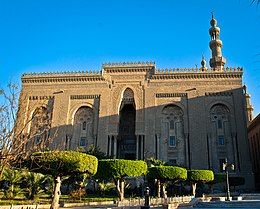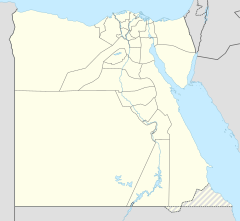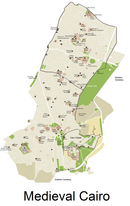| Revision as of 17:48, 20 April 2021 editTom.Reding (talk | contribs)Autopatrolled, Extended confirmed users, Page movers, Template editors3,861,616 editsm +{{Authority control}} (1 ID from Wikidata), WP:GenFixes onTag: AWB← Previous edit | Revision as of 10:04, 18 May 2021 edit undo156.193.186.73 (talk)No edit summaryNext edit → | ||
| Line 41: | Line 41: | ||
| The Al-Rifa'i Mosque was constructed in two phases over the period between 1869 and 1912 when it was finally completed.<ref name=salwa/> It was originally commissioned by ], the mother of the 19th century ] ] to expand and replace the preexisting ] (shrine) of the medieval Islamic saint ]. The zawiya was a pilgrimage site for locals who believed that the tomb had mystical healing properties. Hoshiyar envisioned a dual purpose for the new structure as a house for local traditional ] relics and also a ] for the royal family of Egypt. Over the course of its construction the architects, design, and purpose were changed. | The Al-Rifa'i Mosque was constructed in two phases over the period between 1869 and 1912 when it was finally completed.<ref name=salwa/> It was originally commissioned by ], the mother of the 19th century ] ] to expand and replace the preexisting ] (shrine) of the medieval Islamic saint ]. The zawiya was a pilgrimage site for locals who believed that the tomb had mystical healing properties. Hoshiyar envisioned a dual purpose for the new structure as a house for local traditional ] relics and also a ] for the royal family of Egypt. Over the course of its construction the architects, design, and purpose were changed. | ||
| The original architect was Hussein Fahri Pasha, a distant cousin in the dynasty founded by ] in 1803,<ref name=salwa/> but he died during the first phase of construction, and work was halted after ] ] abdicated in 1880. Hoshiyar Qadin herself died in 1885, and work was not resumed until 1905 when the Khedive, ], ordered its completion. Work was supervised by the ] architect ], head of the Committee for the Conservation of |
The original architect was Hussein Fahri Pasha, a distant cousin in the dynasty founded by ] in 1803,<ref name=salwa/> but he died during the first phase of construction, and work was halted after ] ] abdicated in 1880. Hoshiyar Qadin herself died in 1885, and work was not resumed until 1905 when the Khedive, ], ordered its completion. Work was supervised by the ] architect ], head of the Committee for the Conservation of the Monuments of Cairo. | ||
| ==Style== | ==Style== | ||
| The building itself is a melange of styles taken primarily from the ] period of ], including its ] and ], and ]ian style pillars. The building contains a large prayer hall as well as the shrines of ] and two other local saints, Ali Abi-Shubbak and Yahya al-Ansari. Because of the time taken to built the mosque, it represents historical and political revolution in Egypt. The entrance is lined with marble columns. | The building itself is a melange of styles taken primarily from the ] period of ], including its ] and ], and ]ian style pillars. The building contains a large prayer hall as well as the shrines of ] and two other local saints, Ali Abi-Shubbak and Yahya al-Ansari. Because of the time taken to built the mosque, it represents historical and political revolution in Egypt. The entrance is lined with marble columns. | ||
| ] the last ]]] | ] the last ] is buried there, thanks to the ] ]]] | ||
| ==Usage== | ==Usage== | ||
| Line 86: | Line 86: | ||
| ] | ] | ||
| ] | ] | ||
| ] | ] | ||
Revision as of 10:04, 18 May 2021
| This article needs additional citations for verification. Please help improve this article by adding citations to reliable sources. Unsourced material may be challenged and removed. Find sources: "Al-Rifa'i Mosque" – news · newspapers · books · scholar · JSTOR (December 2020) (Learn how and when to remove this message) |
| Al-Rifa'i Mosque | |
|---|---|
 The northern facade of the mosque, with the original royal entrance. The northern facade of the mosque, with the original royal entrance. | |
| Religion | |
| Affiliation | Sunni Islam |
| Location | |
| Location | Cairo, Egypt |
 | |
| Geographic coordinates | 30°9′16.43″N 31°18′37.46″E / 30.1545639°N 31.3104056°E / 30.1545639; 31.3104056 |
| Architecture | |
| Architect(s) | Max Herz |
| Type | Mosque |
| Style | Islamic architecture, Ancient Egyptian |
| Completed | 1912 |
| Capacity | 10,000 |
Al-Rifa'i Mosque (Template:Lang-ar, transliterated also as Al-Rifai, Al-Refai, Al-Refa'i, El-Refa'i, and named in English: the Refaai Mosque) is located in Midan al-Qal'a (Template:Lang-ar), adjacent to the Cairo Citadel. Now, it is also the royal mausoleum of Muhammad Ali's family. The building is located opposite the Mosque-Madrassa of Sultan Hassan, which dates from around 1361, and was architecturally conceived as a complement to the older structure. This was part of a vast campaign by the 19th century rulers of Egypt to both associate themselves with the perceived glory of earlier periods in Egypt's Islamic history and modernize the city. The mosque was constructed next to two large public squares and off of several European style boulevards constructed around the same time.
History
The Al-Rifa'i Mosque was constructed in two phases over the period between 1869 and 1912 when it was finally completed. It was originally commissioned by Hoshiyar Qadin, the mother of the 19th century Khedive Isma'il Pasha to expand and replace the preexisting zawiya (shrine) of the medieval Islamic saint Ahmed al-Rifa'i. The zawiya was a pilgrimage site for locals who believed that the tomb had mystical healing properties. Hoshiyar envisioned a dual purpose for the new structure as a house for local traditional Sufi relics and also a mausoleum for the royal family of Egypt. Over the course of its construction the architects, design, and purpose were changed.
The original architect was Hussein Fahri Pasha, a distant cousin in the dynasty founded by Muhammad Ali of Egypt in 1803, but he died during the first phase of construction, and work was halted after Khedive Isma'il Pasha abdicated in 1880. Hoshiyar Qadin herself died in 1885, and work was not resumed until 1905 when the Khedive, Abbas II of Egypt, ordered its completion. Work was supervised by the Hungarian architect Max Herz, head of the Committee for the Conservation of the Monuments of Cairo.
Style
The building itself is a melange of styles taken primarily from the Mamluk period of Egyptian history, including its dome and minaret, and Ancient Egyptian style pillars. The building contains a large prayer hall as well as the shrines of al-Rifa'i and two other local saints, Ali Abi-Shubbak and Yahya al-Ansari. Because of the time taken to built the mosque, it represents historical and political revolution in Egypt. The entrance is lined with marble columns.

Usage
The mosque is the resting place of Hoshiyar Qadin and her son Isma'il Pasha, as well as other members of Egypt's royal family, including Sultan Hussein Kamel, Sultan and King Fuad I, and King Farouk, whose body was interred here after his death in Rome in 1965. Khedive Tewfik and Khedive Abbas II Hilmi, however, are buried in Qubbat Afandina, a mausoleum built in 1894 in Cairo's Eastern Cemetery, together with other late members of the Muhammad Ali Dynasty.
The mosque served briefly as the resting place of Reza Shah of Iran, who died in exile in the Union of South Africa in 1944, and was returned to Iran after World War II. He was buried in Cairo following the Iranian Revolution of 1979. Part of the burial chamber is currently occupied by Reza Shah's son Mohammad Reza Pahlavi, who died in Cairo in July 1980.
See also
- Muhammad Ali Dynasty family tree
- Al-Nasir Muhammad Mosque, royal mosque of the Mamluk Sultanate founded in 1318 in the Citadel of Cairo by the Sultan an-Nasir Muhammad.
- Timeline of Islamic history
- Islamic architecture
- Islamic art
- Lists of mosques
- List of mosques in Africa
- List of mosques in Egypt
- List of mausolea
References
- ^ Samir, Salwa (4 October 2012). "Meeting a royal family at Al-Rifa'i". The Egyptian Gazette. Retrieved 16 July 2013.
- Historical Iranian Sites and People. 12 December 2010
Further reading
- al-Asad, Mohammad. The Mosque of Rifa'i in Cairo. 1993. In Muqarnas X: An Annual on Islamic Art and Architecture. Margaret B. Sevcenko (ed.). Leiden: E.J. Brill.
- Jones, Dalu. "Va Pensiero... Italian Architects in Egypt at the Time of the Khedive.” In Environmental Design: Journal of the Islamic Environmental Design Research Centre, 86-93. Rome: Carucci Editore, 1990.
- Arnaud, Jean-Luc. "Maps of Cairo and the Development of the City at the End of the 19th Century.” In Environmental Design: Journal of the Islamic Environmental Design Research Centre 1-2, edited by Attilo Petruccioli, 82-91. Rome: Dell’oca Editore, 1993.
- Noweir, Sawsan and Philippe Panerai. "Cairo: The Old Town.” In Environmental Design: Journal of the Islamic Environmental Design Research Centre 1-2, edited by Attilo Petruccioli, 60-67. Rome: Carucci Editore, 1989.
External links
- Al-Rifa'i Mosque
- The Royal Mosque - Al Rifai (Archived 24 October 2009)
