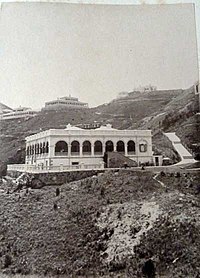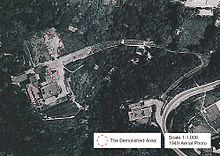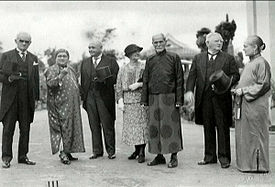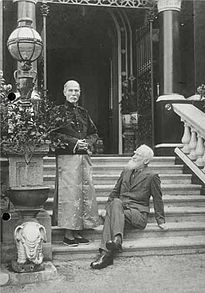| Revision as of 04:41, 20 December 2011 editOhconfucius (talk | contribs)Autopatrolled, Extended confirmed users, Pending changes reviewers328,947 edits →Construction← Previous edit | Revision as of 04:42, 20 December 2011 edit undoOhconfucius (talk | contribs)Autopatrolled, Extended confirmed users, Pending changes reviewers328,947 edits →ConstructionNext edit → | ||
| Line 88: | Line 88: | ||
| === Construction === | === Construction === | ||
| ]The residence was constructed between 1927 and 1938.<ref name=hks20110126/> The compound was designed by ], a noted architectural practice, in a ] style. It is known that the 2-storey main building was built in 1927, whilst parts of the gardens, in particular the ornamental gateway, were completed in 1938, after the death of Lady Hotung. Within the extensive gardens are a pavilion and a 5-storey ], built with reinforced concrete and Chinese roof-tiles.<ref name=lcsd/> The gardens also house calligraphy by Qing Dynasty officials, ] and ].<ref name=scmp20110125Regina/> | ]The residence was constructed between 1927 and 1938.<ref name=hks20110126/> The compound was designed by ], a noted architectural practice, in a ] style. It is known that the 2-storey main building was built in 1927, whilst parts of the gardens, in particular the ornamental gateway, were completed in 1938, after the death of Lady Hotung. Within the extensive gardens are a pavilion and a 5-storey ], built with reinforced concrete and Chinese roof-tiles.<ref name=lcsd/> The gardens also house calligraphy by Qing Dynasty officials, ] and ].<ref name=scmp20110125Regina/> | ||
| {{clear}} | {{clear}} | ||
Revision as of 04:42, 20 December 2011
Villa + gardens with pagoda in Hong Kong, China| Ho Tung Gardens 何東花園 | |
|---|---|
| Alternative names | Hiu Kok Yuen (曉覺園) |
| General information | |
| Type | Villa + gardens with pagoda |
| Architectural style | Chinese Renaissance |
| Location | The Peak, Hong Kong |
| Address | 75 Peak Road |
| Country | China |
| Construction started | 1927 |
| Completed | 1937 |
| Renovated | 1946 |
| Owner | Ho Min-kwan |
| Technical details | |
| Floor count | 2 (villa); 5 (pagoda) |
| Design and construction | |
| Architecture firm | Palmer and Turner Architects |
Ho Tung Gardens, also known by its Cantonese name 'Hiu Kok Yuen', is a villa on The Peak, Hong Kong built by and named for Robert Hotung in 1927. It was declared a Grade 1 historic site by the Antiquities Advisory Board. Invoking the Antiquities and Monuments Ordinance for the fourth time in history, it was declared a "proposed historical monument" by the Government of Hong Kong in 2011.
Etymology
While the property is known by the name of 'Ho Tung Gardens' in Chinese (何東花園), the gardens' alternative given Chinese name is "Hiu Kok Yuen" (曉覺園) – an amalgam of names of Ho and his second wife, Clara. Hotung's alternative Chinese name Hiu-sang (何曉生); his wife was Cheung Lin-kok (何張蓮覺).
History

Plot history
The site, reported to be a 120,000-square-foot (11,000 m) lot, was originally known as "The Falls", because of a stream in the vicinity. Originally owned by C.D. Wilkinson, the site was sold to Ho in about 1923 or 1924. Its street address at the time was 82 Aberdeen Road, RBL No. 28. and was changed in 1924 to No. 254. Later, it became No. 75 Peak Road. Lease plans of 1923 and 1928 indicate that the mansion of HTG was built on the foundations of "The Falls".
Construction

The residence was constructed between 1927 and 1938. The compound was designed by Palmer and Turner Architects, a noted architectural practice, in a Chinese Renaissance style. It is known that the 2-storey main building was built in 1927, whilst parts of the gardens, in particular the ornamental gateway, were completed in 1938, after the death of Lady Hotung. Within the extensive gardens are a pavilion and a 5-storey pagoda, built with reinforced concrete and Chinese roof-tiles. The gardens also house calligraphy by Qing Dynasty officials, Zeng Guofan and Zuo Zongtang.
Uses and visitors


According to the Peak Reservation Ordinance, only Europeans were allowed to live on Victoria Peak. Hotung, who was half-European and half-Chinese, was already living on the Peak when the law was enacted. Ho had a retreat on The Peak named "The Neuk", at 48 Aberdeen Road, but he primarily lived at a property named "Idlewild" at 8 Seymour Road in the city. Ho never lived in Ho Tung Gardens.
As a prominent businessman at the time, Hotung received many famous visitors at the villa, including George Bernard Shaw; US Vice President John Nance Garner visited in 1935. It was commandeered as a military base to fight the Japanese Imperial Army in 1941. Parts of the structure, including the roof, were damaged in heavy fighting and the building became dilapidated thereafter. In 1946, Hotung sought compensation from the government for the damage; the building was then renovated several times. The property has been extensively modified.
Hotung's son, Robert, lived on the property between the 1960s and 1990s, and ownership passed onto grand-daughter Ho Min-kwan in 2003.
2010s
The owner, Hotung's grand-daughter, applied for permission to redevelop in mid 2010; technical approval was gained from the Buildings Department in December 2010 as it satisfied planning requirements. According to building plan submitted – by the original firm that designed the villa, 11 blocks of four-storey houses would be built; a total floor area would be 60,000 square feet. The case came before the Antiquities Advisory Board in July 2010, where it was declared a Grade 1 historic site, although such declaration does not confer statutory protection. In late January 2011, the Government of Hong Kong invoked the Antiquities and Monuments Ordinance for the fourth time in history, declared it "a proposed historic monument", thus imposing a 12-month moratorium on redevelopment of the site, pending negotiations with the owner. In October 2011, two government consultancy reports, by experts at the University of Hong Kong and submitted to the Antiquity Advisory Board, concluded that it has high historical and architectural value. On 24 October 2011, the Antiquities Advisory Board approved the government proposal to declare the Ho Tung Gardens on the Peak a monument. Bernard Chan, Chairman of the AAB argued to preserve the mansions because "The choice of a very Chinese-looking style of architecture for the new house in 1927 ... was a statement that a racial barrier was being broken. It was also a declaration by Hotung that he was different from his neighbors, who were only living in the colony temporarily before going home." However, some other architectural historians believe that the mansion is an ordinary piece of architecture at the time that cannot be compared with other examples of "Chinese Renaissance" architecture such as King Yin Lane and Haw Par Mansion.
In December 2011, the government announced that it would declare Hotung Gardens a protected monument prior to the expiry of the temporary injunctive declaration made in January. This puts the government at loggerheads with the site's owner, who insists on retaining the site and living in one of the ten units she wishes to have built there. Ho Min-kwan argues that the existing main building is "unexceptional ... does not have the requisite historical or architectural value or authenticity; it is not a rare example of an architectural style, and it is not a distinctive building structure." She also notes that her grandfather never lived there, and that the main building has now been converted into six apartments.
See also
References
- ^ Chong, Dennis (26 January 2011). "Hotung Peak villa saved from jaws of developers", The Standard
- ^ Ng, Joyce (29 Jan 2011). "Ho Tung Gardens owner told of listing", South China Morning Post Cite error: The named reference "scmp20110126Joyce" was defined multiple times with different content (see the help page).
- ^ "Historic Building Appraisal, Ho Tung Gardens", Item 38, Brief Information on Proposed Grade I Items, Leisure and Cultural Services Department, Hong Kong
- The Falls. Hotunggardens2011.com. Archived from the original on 20 December 2011
- ^ Leung, Regina (25 January 2011). "Government declares Ho Tung Gardens villa 'proposed historic monument'", South China Morning Post
- Jason Wordie, South China Moring Post, 13 February 2011
- The Chalet & Dunford. Hotunggardens2011.com. Archived from the original on 20 December 2011
- #38, page 1, List of the Historic Buildings in Building Assessment (as of 25 January 2011), Antiquities Advisory Board
- Tha standard Ho Tung villa awaits monumental verdict 11 October 2011. Retrieved 11 October 2011
- Board approves Ho Tung monument RTHK English News. 24 October 2011.
- Chan, Bernard Charnwut (23 November 2011). "Hotung rammed home staying power". The Standard.
- ^ Benitez, Mary Ann (19 December 2011). "Just leave my home alone". The Standard.
- "Hotung Gardens to be protected monument". RTHK 18 December 2011. Archived from the original on 19 December 2011.
External links
- Hotunggardens2011 – A study commissioned by Heritage Hong Kong Foundation Limited to formulate “after use” options of Ho Tung Gardens for the Government of Hong Kong
22°15′51″N 114°09′09″E / 22.26404°N 114.15257°E / 22.26404; 114.15257
Categories: