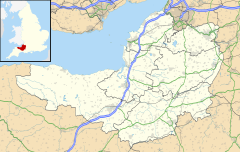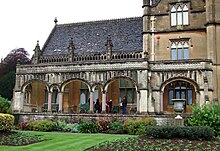| Revision as of 17:36, 19 March 2013 editFladrif (talk | contribs)6,136 edits Revert to prior version before insertion of material from self-published book by author← Previous edit | Revision as of 18:55, 28 March 2013 edit undoEmausBot (talk | contribs)Bots, Template editors2,862,718 editsm Bot: Migrating 2 langlinks, now provided by Wikidata on d:Q3695427Next edit → | ||
| Line 83: | Line 83: | ||
| ] | ] | ||
| ] | ] | ||
| ] | |||
| ] | |||
Revision as of 18:55, 28 March 2013
| Tyntesfield | |
|---|---|
 Tyntesfield, south side Tyntesfield, south side | |
 | |
| General information | |
| Architectural style | Gothic Revival |
| Town or city | Wraxall |
| Country | England |
| Completed | 1863 |
Tyntesfield is a Victorian Gothic Revival estate near Wraxall, North Somerset, England, near Nailsea, seven miles from Bristol.
The house was acquired by the National Trust in June 2002 after a fund raising campaign to prevent it being sold to private interests and ensure it be opened to the public. It was opened to visitors for the first time just 10 weeks after the acquisition and as more rooms are restored they are added to the tour. It was visited by 104,451 people in 2009, a 3.4% rise on the previous year.
History


The Gibbs family's fortunes originated in the establishment of a trading company by Antony Gibbs (1756–1816). Gibbs dealt mainly with Spain, and eventually took his two oldest sons (William and George) into partnership. After Antony's death, his sons built up a substantial trade in guano from the former Spanish colonies in South America. The firm's profits from this trade were such that William Gibbs became one of the richest men in England, and was able to finance the construction of Tyntesfield as a country seat for his family.
William Gibbs purchased Tyntes Place, the original Regency-Gothic house that stood on the site, in 1843. In 1863 he began the full-blown rebuilding to create the Gothic Revival extravaganza that now stands; the cost was £70,000. Notable elements of the house include glass by Powell and Wooldridge, mosaics by Salviati, and ironwork by Hart, Son, Peard and Co. The original architect was John Norton. In the 1880s further alterations were made by architect Henry Woodyer. The chapel was designed by Arthur William Blomfield in the 1870s.
William was married to Matilda Blanche Crawley-Boevey. They had seven children and eighteen grandchildren. The family were devout Anglicans, and William and his wife were supporters of the Oxford Movement. He was a major benefactor of Keble College Oxford.
William's grandson George served as a soldier, as the MP for Bristol West, and as Treasurer of the Household. He was Parliamentary Private Secretary to the Secretary of State for the Colonies the Rt Hon Walter Hume Long, MP (later Viscount Long of Wraxall). His first wife was Victoria Florence de Burgh Long, daughter of Walter Hume Long. Victoria died at Tyntesfield from influenza in 1920, and in 1927 he married secondly, Ursula Mary Lawley, daughter of Lord Wenlock, and Maid of Honour to Queen Mary.
George Gibbs was elevated to the peerage as Baron Wraxall in 1928. In 1931, he was succeeded by his son from his second marriage, George (known as Richard), who died unmarried in 2001. On his death, the estate was sold. Richard's brother Sir Eustace Gibbs, a diplomat, is now the third Baron Wraxall.
In World War II the U.S. Army Medical Corps established a facility for wounded soldiers known as the 74th General Hospital in the grounds.
The appeal by the National Trust collected £8.2 million from the public in just 100 days and the Trust also received the largest single grant ever by the National Heritage Memorial Fund (at £17.4 million), which caused some controversy. The National Lottery has earmarked a further £25 million for the major conservation work that is needed .
Since 2004 staff have been cataloging the contents of the house, which had been collected by the four generations of the family. By 2008 a total of 30,000 items had been listed including an unexploded Second World War bomb, a jewel-encrusted chalice, a roll of 19th-century flock wallpaper and a coconut with carved face and hair. A further 10,000 items are being catalogued and photographed.
Estate




The former "Tyntesfield Estate" no longer exists as such; The National Trust purchased only the main central part of the Estate which comprises the house, the kitchen garden, and the park and it is now simply known as Tyntesfield. The rest of Lord Wraxall's estate was broken up and sold off. One part of the former estate, Charlton Farm, is now home to Children's Hospice South West, which provides palliative care to children with terminal illnesses; while Charlton House was sold in 2002, having been since 1927 the home of the Downs School.
House
The house is built of Bath stone, and is highly picturesque, bristling with turrets and possessing an elaborate roof. The house, which includes the servants' wing and the chapel, was made a Grade II* listed building in 1973 and has since been upgraded to Grade I. Principal rooms include the library, drawing room, billiard room, dining room and chapel. Some of the ground-floor rooms and the chapel are currently open to the public. Restoration work is under way on the remainder of the house, which will gradually be opened to visitors as the work is completed.
Kitchen garden
The kitchen garden includes glasshouses and frames, a large classical orangery and quarters for the gardeners. The orangery has been designated as a Grade II* listed building and is included in the Buildings at Risk Register produced by English Heritage.
Park
The wooded park leads down a tree-lined drive to balustraded terraces, and paths lead to the rose garden, summer houses, the aviary and a lake (empty).
Aviary
The aviary at Tyntesfield is a Grade II listed building and is situated west of the house which is adjacent to the footings of the old conservatory. It was built in 1880 to house exotic birds but was later converted to a playhouse for the late Lord Wraxall's daughter, Doreen. It is thought to be one of the most distinctive features of the estate.
See also
References
- "Visits made in 2009". Association of Leading Visitor Attractions. Retrieved 17 May 2010.
- Oxford DNB: Antony Gibbs
- Fertile Fortune: The Story of Tyntesfield By James Miller. National Trust Books, 2006
- Wakefield, Ken (1994). Operation Bolero: The Americans in Bristol and the West Country 1942-45. Crecy Books. p. 101. ISBN 0-947554-51-3.
- ^ Siddique, Haroon (5 August 2008). "Bombs, bears and a carved coconut: inside a neo-Gothic treasure trove". The Guardian. p. 8. Retrieved 5 August 2008.
- "Servants' wing and chapel". Images of England. Retrieved 18 July 2007.
- "Tyntesfield estate". National Trust. Retrieved 3 July 2010.
- "South West England" (PDF). Heritage at Risk. English Heritage. p. 177. Retrieved 30 June 2010.
- "Aviary immediateley north west of Tyntesfield House". Heritage Gateway. English Heritage. Retrieved 27 April 2011.
- "Twittering 1880s style at Tyntesfield estate". Bristol Evening Post. Retrieved 27 April 2011.
External links
![]() Media related to Tyntesfield at Wikimedia Commons
Media related to Tyntesfield at Wikimedia Commons
- Tyntesfield information at the National Trust
- Tyntesfield photographic/panoramic tour from the BBC
- Stonemasons working at Tyntesfield