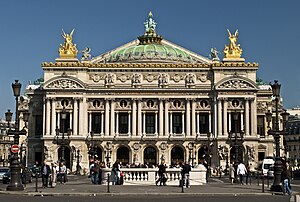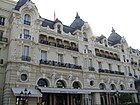This is an old revision of this page, as edited by SiefkinDR (talk | contribs) at 13:47, 6 March 2023 (minor cu for clarity). The present address (URL) is a permanent link to this revision, which may differ significantly from the current revision.
Revision as of 13:47, 6 March 2023 by SiefkinDR (talk | contribs) (minor cu for clarity)(diff) ← Previous revision | Latest revision (diff) | Newer revision → (diff)
Second Empire architecture in Europe is an architectural style rooted in the 16th-century Renaissance, which grew to its greatest popularity in Europe in the second half of the nineteenth century and early years of the twentieth century. As the style evolved from its origins, it acquired a mix of European styles, most notably the Baroque, often combined with mansard roofs and low, square based domes. It derived its name from the Second French Empire of Napoleon III.
Development
The Second Empire style quickly spread throughout Europe and evolved as a loose form of Baroque Revival architecture, where its suitability for super-scaling allowed it to be widely used in the design of municipal and corporate buildings
The style is particularly prominent in Paris and Vienna, both of which were heavily redeveloped in the late 19th century. Rome also saw a huge expansion after the Risorgimento, where the Bank of Italy designed by Gaetano Koch is a notable example.
Second Empire became popular in Britain at the end of the nineteenth century, where it emerged as a fusion of the architecture of the classical Renaissance exemplified by Christopher Wren and the solid mass Baroque of John Vanbrugh, decorated with some of the more ornate Baroque motifs previously found only on mainland Europe. It often featured a low dome, a once complex architectural feat rendered less difficult through the use of iron and reinforced concrete.
In London, the style is exemplified by Methodist Central Hall, Westminster, designed by Edwin Alfred Rickards of the firm Lanchester, Stewart and Rickards. It is an early example of the use of a reinforced concrete frame for a building in Britain. The interior was similarly planned on a Piranesian scale, although the execution was rather more economical.
-
 Hôtel de Paris Monte-Carlo, Monaco, was completed in 1868
Hôtel de Paris Monte-Carlo, Monaco, was completed in 1868
-
Brussels Stock Exchange was designed by Léon Suys and built between 1868–73
-
 Burgtheater, Vienna, designed by Gottfried Semper and Karl Freiherr von Hasenauer and completed in 1888, is a prime example of the Second Empire style
Burgtheater, Vienna, designed by Gottfried Semper and Karl Freiherr von Hasenauer and completed in 1888, is a prime example of the Second Empire style
-
Methodist Central Hall, Westminster, completed in 1911
See also
References
- Copplestone, p. 310.
- Britannica.com retrieved 17 October 2016
- Dean, Ptolemy; Architectural Britain. P297. The National Trust. ISBN 9781905400492.
- Wittich, John (1988). Churches, Cathedrals and Chapels. Gracewing Publishing. p. 102. ISBN 085244141X. Retrieved October 19, 2012.
- Rob Humphreys (2010). The Rough Guide to London. Rough Guides UK. ISBN 978-1405384773. Retrieved October 20, 2012.
- Copplestone, p. 311.
- Copplestone, Trewin (1963). World Architecture. Hamlyn.
| Historicism and Revivalism in architecture and decorative arts | |
|---|---|
| International |
|
| France | |
| Germany, Austria-Hungary | |
| Great Britain | |
| Greece | |
| Italy | |
| Netherlands | |
| Nordic countries | |
| Portugal | |
| Poland | |
| Romania | |
| Russian Empire and USSR | |
| Serbia | |
| Spain | |
| United States | |