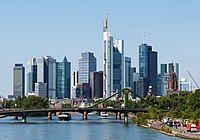This is an old revision of this page, as edited by JeyReydar97 (talk | contribs) at 21:54, 24 December 2024 (Added see also section). The present address (URL) is a permanent link to this revision, which may differ significantly from the current revision.
Revision as of 21:54, 24 December 2024 by JeyReydar97 (talk | contribs) (Added see also section)(diff) ← Previous revision | Latest revision (diff) | Newer revision → (diff) Skyscraper complex in Mannheim, Germany| Neckaruferbebauung Nord | |
|---|---|
 | |
| General information | |
| Status | Completed |
| Type | Residential |
| Architectural style | Brutalist |
| Location | Mannheim, Germany |
| Address | 9, 15, 25 Neckarpromenade, 68167 Mannheim, Germany |
| Coordinates | 49°29′40″N 8°28′39″E / 49.49438°N 8.47742°E / 49.49438; 8.47742 |
| Completed | 1975 |
| Height | |
| Roof | 100 m (330 ft) |
| Technical details | |
| Structural system | Concrete |
| Floor count | 30 |
| Design and construction | |
| Architect(s) | Karl Schmucker |
The Neckaruferbebauung Nord, also stylized as NUB (and also known as the Neckarpromenade) is a high-rise residential complex in the Neckarstadt-Ost district of Mannheim, Germany. Inaugurated in 1975, the complex consists of three identical towers standing at 100 m (330 ft) with 30 floors each, sharing the second position in the tallest buildings in Mannheim hierarchy.
History
Planning
The complex is located on the northern bank of the Neckar River between Kurpfalzbrücke and Friedrich-Ebert-Brücke with three high-rise buildings, terraced houses facing the Neckar and various school buildings. The planning for the redesign of the Neckar river bank began in the 1960s. According to the proposal of the Mannheim architect Karl Schmucker, the Neckarstadt and the city center were to be more closely connected through modern, urban development with office and residential high-rises in airy and green surroundings. Initially, the plan was to build four high-rises, with the highest tower at the Alter Meßplatz. However, only three high-rises were built in several phases between 1975 and 1982. The demolition of the Alte Feuerwache was therefore dispensed with.
Architecture
The three residential towers with a star-shaped floor plan were designed by the Mannheim architects Einald Sandreuther, Werner Single and Norbert Schultes for the former housing association Neue Heimat and are intended to provide space for as many apartments as possible in a small area. Supply shafts and elevators are located centrally and tower above the other parts of the building. The three high-rise buildings were purchased in 2007 by the Blackstone Group, which sold them to Grand City Properties in 2014.
To the south of the Neckar river bank, four terraced houses with 355 condominiums are arranged in a long complex. A central pedestrian level, supported by a parking garage level at ground level, provides access to all buildings and, via the Neckarsteg, to the Collini Center. The street "Neckarpromenade" runs through the ground floor of the complex.
The Carl Benz School and the Werner von Siemens School are integrated into the complex on the north side, as well as the FORUM youth culture center and the Justus von Liebig School directly next to them. The children's home of the city of Mannheim is connected to the second terraced house.
Development awards
- 1980 – Association of German Architects – Competition “Living in Urban Density”
- 1980 – Association of German Architects / State winner – Competition “Living on the outskirts of the city with inner-city construction measures”
- 1981 – Association of German Landscape Architects – Competition “Pedestrian Zones and Traffic Calmed Zones”
- 1981 – Association of German Architects for Youth Culture Center forum
Gallery
-
 Tower façade and exterior
Tower façade and exterior
-
Neckar riverside development with Neckar Bridge
-
 youth culture center FORUM
youth culture center FORUM
See also
Further reading
- Ulrich Nieß, Peter Plachetka (eds.): Mannheim and its buildings 1907–2007, Volume 5. Mannheim 2005. ISBN 3-923003-89-7.
- Andreas Schenk: Architecture Guide Mannheim. Berlin 1999. ISBN 3-496-01201-3.
References
- Neckarpromenade Wohnturm I bei Emporis
- "The three high-rise buildings of the "Neckarpromenade"". rnz.de (in German). Rhein-Neckar-Zeitung. September 9, 2022. Retrieved December 24, 2024.
- "Our neighborhood, the Neckar promenade". ig-neckarpromenade.de (in German). Neckarpromenade. Retrieved December 24, 2024.
- Katja Becher & Nicole Suberlak (December 26, 2015). "Mannheim historical – a journey through time in pictures". heidelberg24.de (in German). Retrieved December 24, 2024.
- https://www.thomas-daily.de/service/td-morning-news/#tdmn_search_bar_anchor/item/id/49939/t/Mannheim-Blackstone-Wohnhochhaeuser-gehen-an-Grand-City
- Marchivum. "Mannheimer Straßennamen, Neckarpromenade". Retrieved 2021-06-06.
External links
- SkyscraperPage
- SKYDB
- Skyscrapers in Germany
- Residential skyscrapers in Germany
- Buildings and structures in Mannheim
- Buildings and structures completed in 1975
- Residential buildings completed in 1975
- 1975 establishments in West Germany
- 20th-century architecture in Germany
- Modernist architecture in Germany
- Brutalist architecture in Germany


