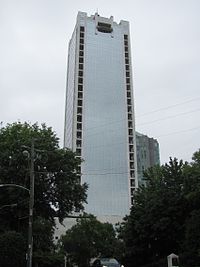| This article needs additional citations for verification. Please help improve this article by adding citations to reliable sources. Unsourced material may be challenged and removed. Find sources: "2828 Peachtree" – news · newspapers · books · scholar · JSTOR (July 2024) (Learn how and when to remove this message) |
| 2828 Peachtree | |
|---|---|
 2828 Peachtree 2828 Peachtree | |
| General information | |
| Type | Residential |
| Location | 2828 Peachtree Road, NW |
| Coordinates | 33°49′59″N 84°23′7″W / 33.83306°N 84.38528°W / 33.83306; -84.38528 |
| Construction started | 1999 |
| Completed | 2002 |
| Opening | July 3, 2002 |
| Cost | $36 million |
| Height | |
| Roof | 421 ft (128 m) |
| Technical details | |
| Floor count | 34 |
| Floor area | 291,000 |
| Lifts/elevators | 2 |
| Design and construction | |
| Architect(s) | Womack + Hampton L.L.C |
2828 Peachtree is a 421-foot-tall skyscraper (128 m) in Atlanta, Georgia. It was completed in 2002 and has 27 residential floors on top of 5 floor parking garage. Womack + Hampton L.L.C designed the building, which is the 28th tallest building in Atlanta. It has 79 units.
See also
References
This Atlanta, Georgia–related article is a stub. You can help Misplaced Pages by expanding it. |
This article about a building or structure in the U.S. state of Georgia is a stub. You can help Misplaced Pages by expanding it. |