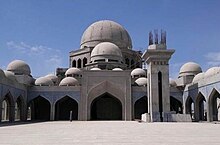| This article needs additional citations for verification. Please help improve this article by adding citations to reliable sources. Unsourced material may be challenged and removed. Find sources: "Allahabad Sharif" – news · newspapers · books · scholar · JSTOR (December 2018) (Learn how and when to remove this message) |
| Allahabad Sharif | |
|---|---|
 | |
| Religion | |
| Affiliation | Sunni Islam Sufism |
| Province | Sindh |
| Ecclesiastical or organizational status | Mosque |
| Leadership | Khwaja Muhammad Tahir Bakhshi Naqshbandi Sufi Manzoor Qadir |
| Location | |
| Location | Kandiaro, Sindh, Pakistan |
| Architecture | |
| Architect(s) | Manzoor Qadir |
| Type | Mosque |
| Style | Islamic Ottoman and saffavid |
| Specifications | |
| Capacity | 10,000 |
| Length | 330 ft |
| Width | 180 ft |
| Dome(s) | 101 |
| Dome height (outer) | 115 ft |
| Dome dia. (outer) | 64 ft |
| Minaret(s) | 1 |
| Minaret height | 120 ft |
| Materials | fair faced concrete |

Allahabad Sharif, also known as Grand Mosque Allahabad (Sindhi: الهه آباد درٻار) is a mosque and shrine in Kandiaro, Naushahro Feroze District, Sindh, Pakistan. It is located on National Highway 415 kilometres (258 mi) from Karachi. The premises also house an education system up till Islamic University level, a hospital, an old age residence and an orphanage.
Patronage
Khwaja Muhammad Tahir Bakhshi Naqshbandi (Urdu: حضرت خواجہ محمد طاہر بخشی نقشبندی), also known as Sajjan Saeen (Urdu: سجن سائیں, Sindhi: سڄڻ سائين), a prominent Naqshbandi Sufi shaykh in Pakistan is the main patron of the masjid.
Architecture
The inspiration of Grand Mosque Allahabad has been drawn from the most traditional Islamic architectural sites. Preserving the (Kashi) hand painted tile heritage of the Indus valley civilization while utilizing the most advanced technology of fair-finish concrete.
The mosque consists of 101 domes. The main dome is at a height of 115 feet (35 m), the second dome 78 feet (24 m), and the remaining 99 domes are 26 feet (7.9 m), with one symbolic minaret at 120 feet (37 m) indicating the unity of Allah. The domes and the sole minaret comprise the main design of the mosque.
Finish
Allahabad Mosque is unique in design incorporating a fair finish concrete structure combined with hand painted porcelain tile work. Floral patterns have been preferred over geometric designs which require inch by inch details to transfer them onto porcelain tiles.
A group of senior artists volunteered to set up a production unit using hand painting techniques, selection of colours and the firing process to create masterpieces of kashi tiles. They produced kashi tiles for 12 years and continue to produce signature designs, floral and calligraphic patterns on Kashi tiles to adorn the mosque.
Gallery
-
 Grand Mosque Allahabad Final Dome was placed to mark the completion of the mosque structure.
Grand Mosque Allahabad Final Dome was placed to mark the completion of the mosque structure.
-
 Hand-painted tile patterns
Hand-painted tile patterns
-
 Inner corridor detail
Inner corridor detail
See also
References
- "الهه آباد درٻار". Encyclopedia Sindhiana.
- "Grand Mosque Allahbad - Full Information". www.islahulmuslimeen.org. Retrieved 10 October 2018.
- "Grand Mosque, Allahabad".
External links
| Gilgit-Baltistan | |
|---|---|
| Islamabad | |
| Khyber Pakhtunkhwa | |
| Punjab | |
| Sindh | |
Categories: