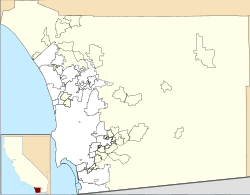| Americanization School | |
| U.S. National Register of Historic Places | |
 | |
   | |
| Location | 1210 Division St., Oceanside, California |
|---|---|
| Coordinates | 33°11′47″N 117°22′19″W / 33.19639°N 117.37194°W / 33.19639; -117.37194 |
| Area | less than one acre |
| Built | 1931 |
| Architect | Gill, Irving J. |
| Architectural style | Moderne, Islamic |
| NRHP reference No. | 94000311 |
| Added to NRHP | April 08, 1994 |
The Americanization School in Oceanside, California, built in 1931, was intended as an assimilation school where Spanish-speaking Oceanside residents would be taught English and civics. Historically, it reflects a time before the rise of multiculturalism where immigrants who arrived in the United States were more actively Americanized in assimilation programs.
The building, now known as the Crown Heights Resource Center, was designed by Irving Gill. It was listed on the National Register of Historic Places in 1994. The school was one of the last works by Gill, a pioneer of modern architecture and one of nearby San Diego's most celebrated architects.
Building design

Late in his career, Gill had been taking fewer and smaller projects. Several were in Oceanside, where he continued to try to develop his work. The Americanization school displays hints of Art Deco while also taking in North African–Islamic influences that he picked up from his brief partnership with Frank Mead, another San Diego architect. Gill designed the 3,550-square-foot (330 m) wood-frame and stucco structure to fit its triangular, wedge-shaped corner site. With a prominent corner, Gill placed an arched entryway with a minimalist Islamic-style dome atop a short, octagonal tower. For class space, Gill planned two wings to run back from the corner, along the length of the lot in a V-shape; however, only one was ever built. To break up a potentially monotonous wall, he stepped the classes into three sections along the edge of the property. To bring in natural light, he placed clerestory windows and French doors to the south-facing side.
Conversion

By the early 1990s, the structure was not in use, rundown and boarded up. In 1992, the City of Oceanside began a $316,000 restoration, with $50,000 in city money and the rest in donated services. The Crown Heights Resource Center moved into the structure in July 2001 from a nearby house. The resource center was initially opened in 1996 in response to the high crime rate and gang activity in the surrounding neighborhood, and is operated by the Housing and Neighborhood Services Department of the City of Oceanside.
References
- ^ "National Register Information System". National Register of Historic Places. National Park Service. March 13, 2009.
- "Oceanside History Timeline". Oceanside Historical Society. Archived from the original on 21 November 2008. Retrieved 11 November 2010.
- ^ Dirk Sutro, Oceanside's Treasure-Trove of Gill Buildings, Los Angeles Times, October 22, 1992, Accessed November 4, 2010.
- Rand, Marvin (2006). Irving J. Gill: architect, 1870-1936. Gibbs Smith. ISBN 978-1-58685-446-1.
- Community Resource Centers Archived January 2, 2011, at the Wayback Machine, City of Oceanside, Accessed November 4, 2010.
| U.S. National Register of Historic Places | |
|---|---|
| Topics | |
| Lists by state |
|
| Lists by insular areas | |
| Lists by associated state | |
| Other areas | |
| Related | |
- Irving Gill buildings
- School buildings on the National Register of Historic Places in California
- National Register of Historic Places in San Diego County, California
- School buildings completed in 1931
- Oceanside, California
- Buildings and structures in San Diego County, California
- 1931 establishments in California
- Cultural assimilation