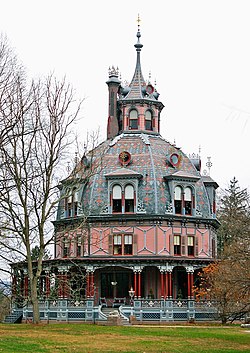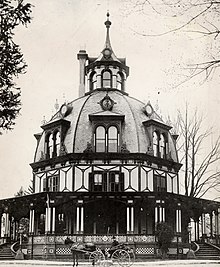United States historic place
| Armour–Stiner House | |
| U.S. National Register of Historic Places | |
| U.S. National Historic Landmark | |
| New York State Register of Historic Places | |
 (2009) (2009) | |
 | |
| Interactive map showing the location of Armour-Stiner House | |
| Location | 45 W. Clinton Ave., Irvington, NY |
|---|---|
| Coordinates | 41°1′51″N 73°52′14″W / 41.03083°N 73.87056°W / 41.03083; -73.87056 |
| Built | 1860 |
| Architectural style | Eclectic: Octagon Mode |
| NRHP reference No. | 75001238 |
| NYSRHP No. | 11956.000156 |
| Significant dates | |
| Added to NRHP | December 18, 1975 |
| Designated NHL | December 8, 1976 |
| Designated NYSRHP | June 23, 19890 |
The Armour–Stiner House is an octagon-shaped and domed Victorian-style house located at 45 West Clinton Avenue in Irvington, in Westchester County, New York. It was designated a National Historic Landmark in 1976. It is the only known fully domed octagonal residence. The house was modeled after Donato Bramante’s 1502 Tempietto in Rome, which in turn was based on a Tholos, a type of ancient classical temple.
The house was built in 1859–1860 by financier Paul J. Armour based on the architectural ideas of Orson Squire Fowler, the author of The Octagon House: A Home for All Occasions. Fowler believed that octagonal houses enclosed more space, provided more interior sunlight, and that its rooms were easily accessible to each other. Fowler's ideas gained significant traction in the mid-to-late 19th century. The architect of the house is unknown. It is the only known octagonal house based on the domed colonnade shape of a Roman temple. The dome was added and the house was enlarged during 1872–1876 by Joseph Stiner, who was a tea importer. The Armour–Stiner House is said to be one of the most lavish octagon houses built in the period, and is now one of only perhaps a hundred still extant.
In the 1930s, the house was owned by Aleko E. E. Lilius, a Finnish writer and explorer, and from 1946 to 1976 by historian Carl Carmer, who maintained that the house was haunted. In 1976, the house was briefly owned by the National Trust for Historic Preservation to prevent it from being demolished. The Trust was unable to fund the amount of renovation the property required, and sold it to the preservationist architect, Joseph Pell Lombardi, who has conserved and renovated the house, interiors, grounds and outbuildings.
The house remains a private residence. It is located on the south side of West Clinton Avenue, on the crest of a hill overlooking the Hudson River, to the west. It is about 1650 feet from the river, and about 140 feet above it, consistent with Fowler's siting ideas. The Old Croton Aqueduct, another National Historic Landmark, abuts the property on the east.
In September 2017, Lombardi offered the house for rent through Sotheby's, for $40,000 a month.
Description

The four-story house, plus an observatory, encompasses 8,400 square feet (780 m). The complex includes a barn, a carriage house, a well house used as a gazebo, and the original Lord & Burnham conservatory greenhouse. The house's main floor is surrounded by a veranda decorated with carved wooden gingerbread detailing and lit with gas lamps. The interior of the house includes an entrance hall, a solarium, a library, a curio room, a music room in the Egyptian Revival style, a 360-degree "dance room" added by Stiner, a billiard room, a wine cellar, seven bedrooms and three bathrooms, two kitchens and a pantry.
Guided tours
In April 2019, the Armour-Stiner (Octagon) House opened its doors for guided tours by appointment. Reservations can be made through its website.
In popular culture
- The house is the main setting for the 1981 horror film The Nesting.
- The house is featured in Tony Millionaire's Sock Monkey Volume 4, #2 (2003), reprinted in The Collected Works of Tony Millionaire's Sock Monkey.
- An exterior shot of the home was used in the film, Across the Universe. The Octagon House is seen briefly after the "Magical Mystery Tour" bus arrives in a wooded area. It is first depicted in psychedelic colors and then with a moat surrounding it. The building is described by Bono (playing "Dr. Robert") as the "Headquarters of the League of Spiritual Deliverance", the home of Dr. Geary (an allusion to Dr. Timothy Leary).
See also
References
Notes
- ^ "Armour-Stiner House". National Historic Landmark summary listing. National Park Service. September 14, 2007.
- "National Register Information System". National Register of Historic Places. National Park Service. January 23, 2007.
- Thomas M. Slade (August 19, 1976). "National Register of Historic Places Inventory-Nomination: Armour–Stiner House" (pdf). National Park Service.
{{cite journal}}: Cite journal requires|journal=(help) and Accompanying photos, exterior and interior, from 1970-1975 (2.25 MB) - ^ Nessy, Messy (ndg) "Rent this Ornate Octagon House on the Hudson for $40,000 a Month" Apartment Therapy
- ^ Lombardi, Joseph Pell. "The Armour–Stiner (Octagon) House Irvington-On-Hudson, New York". Archived from the original on October 29, 2011. Retrieved November 10, 2011.
- "Archived copy". Archived from the original on April 7, 2008. Retrieved February 8, 2008.
{{cite web}}: CS1 maint: archived copy as title (link) - "Dave's Victorian House Site - Victorian House School". Archived from the original on March 8, 2008. Retrieved February 8, 2008.
- Carmer, Carl. "The Ghost in the River Octagon" in The Screaming Ghost and Other Stories. New York: Knopf, 1956.
- Irvington Historical Society,Octagon House Archived 2009-01-05 at the Wayback Machine
- Arthur G. Adams, The Hudson River Guidebook (1996) ISBN 0-8232-1202-5.
- See data pages of HABS, page __
- published by Dark Horse in 2004
- Across the Universe (2007) The house appears at the 1 hr. 7 min. 30 sec. mark, the last part of Track 14 ("I Am the Walrus").
External links
- Official website
- Armour-Stiner House (The Octagon House), at Irvington Historical Society
- The Armour-Stiner (Octagon) House, Irvington-On-Hudson, New York, at Joseph Pell Lombardi, Architect.
- Multiple articles, at Joseph Pell Lombardi in the News
- Living Places—The Armour-Stiner House, at the Gombach Group, Inc.
Images
- Historic American Buildings Survey (HABS) No. NY-5620, "Armour-Stiner House, 45 West Clinton Avenue, Irvington, Westchester County, NY", 35 photos, 4 color transparencies, 4 measured drawings, 14 data pages, 3 photo caption pages
- HABS No. NY-5620-A, "Armour-Stiner House, Gazebo", 1 photo caption page
- Interior and exterior photographs taken in 2010
| U.S. National Register of Historic Places | |
|---|---|
| Topics | |
| Lists by state |
|
| Lists by insular areas | |
| Lists by associated state | |
| Other areas | |
| Related | |
- Octagon houses in New York (state)
- National Historic Landmarks in New York (state)
- National Register of Historic Places in Westchester County, New York
- Houses completed in 1860
- Houses in Westchester County, New York
- Irvington, New York
- Historic American Buildings Survey in New York (state)
- Gilded Age mansions
- New York State Register of Historic Places in Westchester County