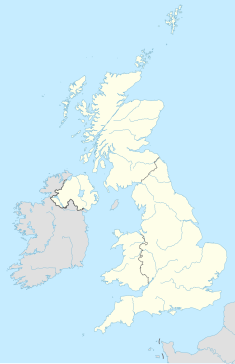| Burnt Farm Cottage | |
|---|---|
 The building in 2023 The building in 2023 | |
| Location | Cheshunt, England |
| Coordinates | 51°41′42″N 0°05′54″W / 51.69492°N 0.09821°W / 51.69492; -0.09821 |
| Area | Hertfordshire |
| Built | c. 1840 (185 years ago) (1840) |
| Listed Building – Grade II | |
| Designated | 8 November 1983 |
| Reference no. | 1073151 |
   | |
Burnt Farm Cottage is an historic building in Cheshunt, Hertfordshire, England. Standing on the western side of Burntfarm Ride, just north of Cuffley Brook, the home dates to around 1840. It became a Grade II listed structure on 8 November 1983.
The structure, a brick cottage, has painted cement quoins and a tiled roof. It is one storey, with dormer windows. The ground-floor windows have three lights and three-pane casements. The vertical panel door stands in a gabled wooden porch. The porch has curved pediment brackets.
The gabled dormer windows have been renovated. The chimney stacks, which are exposed on each side of the cottage, have paired diagonal shafts.
References
- ^ "BURNT FARM COTTAGE, Non Civil Parish - 1348342 | Historic England". historicengland.org.uk. Retrieved 17 April 2024.