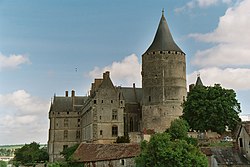| This article needs additional citations for verification. Please help improve this article by adding citations to reliable sources. Unsourced material may be challenged and removed. Find sources: "Château de Châteaudun" – news · newspapers · books · scholar · JSTOR (July 2015) (Learn how and when to remove this message) |
| Château de Châteaudun | |
|---|---|
 View from the opposite hill View from the opposite hill | |
| General information | |
| Type | Castle, then château |
| Architectural style | Gothic and Renaissance |
| Address | Place Jehan de Dunois |
| Town or city | Châteaudun, Eure-et-Loir |
| Country | France |
| Coordinates | 48°4′14″N 1°19′25″E / 48.07056°N 1.32361°E / 48.07056; 1.32361 |
| Construction started | 1171 |
| Owner | Monuments Nationaux |
| Height | 42 metres (138 ft) |
| Website | |
| http://www.chateau-chateaudun.fr/en/ | |
| Monument historique | |
| Designated | 6 July 1918 |
| Reference no. | PA00097021 |
The Château de Châteaudun is a castle located in the town of Châteaudun in the French department of Eure-et-Loir.
History
The castle was built between the 12th and 16th centuries.
The Count of Blois Thibaut V had the keep built around 1170. The Sainte-Chapelle was built between 1451 and 1493. The choir and the high chapel were built between 1451 and 1454, with the nave and the oratory between 1460 and 1464.
Together with the Château de Montsoreau (1453) and the Palais Jacques-Cœur (1451), Châteaudun's 15th-century additions are among the earliest examples of residences built essentially for leisure in France.
Jehan de Dunois, the bâtard d'Orléans (Bastard of Orléans), built the west wing (the "aile Dunois") between 1459 and 1468.
The bell tower was erected in 1493.
François I of Orléans-Longueville began construction of the north wing (the "aile Longueville") between 1469 and 1491. The upper floors were added by François II d'Orléans-Longueville and his descendants during the first quarter of the 16th century.
Today

The castle includes:
- a keep from the 12th century, 31 metres (102 ft) high (wall), 42 metres (138 ft) high (entire height), 17 metres (56 ft) in diameter
- a chapel from the 15th century (one of the seven remaining Sainte Chapelle kind of chapels in France)
- the Dunois wing from the 15th century
- the Longueville wing from the end of the 15th century
The château overlooks the Loir River. Perched on a limestone outcrop, it shows its origins as a 12th-century fortress. Converted by Jean de Dunois during the early Renaissance into a comfortable residence, the main body of the building is roofed in the gothic style. It still has, notably, a finely carved staircase from this period.
Renovated since the 1930s, the castle has been designated as a monument historique (historic monument) since 1918.
See also
References
- ^ Base Mérimée: Château et ses abords, Ministère français de la Culture. (in French)
- Emery, Anthony (31 December 2015). Seats of Power in Europe during the Hundred Years War: An Architectural Study from 1330 to 1480. Oxbow Books. ISBN 978-1-78570-106-1.
- François d'Orléans-Longueville (1447–1491), Count of Dunois, Tancarville, Longueville, and Montgomery, Baron of Varenguebec, Viscount of Melun, Chamberlain of France, Governor of Normandy and the Dauphiné, Constable and Chamberlain of Normandy, married July 2, 1466 to Agnès de Savoie (1445–1508).
External links
- "Historical sites and monuments - Château de Châteaudun". Eure-et-Loir Tourisme. Departmental Council of Eure-et-Loir. Retrieved 28 August 2024.
- Base Mérimée: Château de Châteaudun, Ministère français de la Culture. (in French)
- Official site of the town (in French)
- Full history and pictures of Château de Châteaudun (in French)
- Château de Châteaudun on Google Cultural Institute
| Eure-et-Loir, department of France | ||
|---|---|---|
| Religious buildings |  | |
| Châteaux | ||
| Politicians | ||
| Sportspeople | ||
| Structures | ||