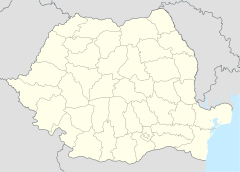| Charles de Gaulle Plaza | |
|---|---|
 | |
 | |
| General information | |
| Status | Completed |
| Type | Office building |
| Location | Bucharest, Romania |
| Coordinates | 44°27′55″N 26°05′15″E / 44.4653°N 26.0874°E / 44.4653; 26.0874 |
| Completed | 2003 |
| Opening | 2005 |
| Cost | US$ 50.000.000 |
| Owner | Avrig 35 |
| Height | |
| Roof | 70 m (230 ft) |
| Technical details | |
| Floor count | 17 |
| Floor area | over 23,000 m (250,000 sq ft) |
| Lifts/elevators | Four panoramic elevators |
| Design and construction | |
| Architect(s) | Westfourth Architecture |
| Developer | Avrig 35 |
| Engineer | Emanuel E. Necula, Consulting Engineers P.C. |
| Main contractor | BogArt |
Charles de Gaulle Plaza is a "class A" office building in the Charles de Gaulle Square, Bucharest, Romania. It is constructed entirely out of concrete, steel and glass. It has 16 floors and a gross lettable area of 22,000 m (240,000 sq ft). There are an additional five floors underground that serve as a parking space with 350 places. The elevators are the fastest in Romania having a speed of 2.5 m/s (8.2 ft/s).
See also
References
- ^ "Charles deGaulle Plaza". Retrieved 11 October 2023.
- THE BUILDING
