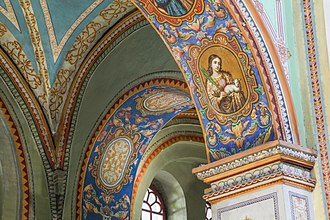
The Church and convent of San Agustín is a Catholic temple run by the Augustinian Order located in the Historic Center of Quito, Ecuador. The complex of the temple and convent is located on calle Chile, between Guayaquil and Flores.
Building
The site was assigned to the Augustinian order in 1573, when they began construction of the convent, although the church would only be built between 1606 and 1617 by Juan del Corral, based on the plans designed by the architect Francisco Becerra in 1581, who also worked on the design of the Church of Santo Domingo.
Details of the main portal reveal the Neoclassical style printed by Diego de Escarza, in which Spanish and Amerindian decorative elements stand out. The bell tower reaches a height of 37 meters and inside it the same bells placed there in the 17th century.
The convent built in the 16th century, which has a separate entrance on the eastern side of the façade, forms a single architectural complex together with the temple and a small atrium with a stone cross on the corner diametrically opposite the latter's entrance. The cloister was completed in the middle of the 17th century. Inside the cloisters there are gardens and a large session hall called the Chapter House, which was only conceived in the 18th century, and where the Act of the Governing Board of 1809 was signed and there the first cry of freedom was given.
Art pieces
| Painting name | Artist | Date |
|---|---|---|
| Conversion of Saint Augustine Beneath the Fig Tree (Conversión de San Agustín Debajo de la Higuera) |
Miguel de Santiago | 17th century |
On its main altar hangs an enormous painting, the work of Miguel de Santiago, in the 17th century, called "The Triumph of Saint Augustine".
Gallery
-
 Floor plan of the church
Floor plan of the church
-
 Church of San Agustín in 1950
Church of San Agustín in 1950
-
 Chapter house of the Convent of San Agustín in 1950.
Chapter house of the Convent of San Agustín in 1950.
-
 Reredos of the chapter house of the convent in 1950.
Reredos of the chapter house of the convent in 1950.
-
 Portal of the convent in 1922
Portal of the convent in 1922
-
Main portal and door
-
Reredos of the chapter house
-
 Detail
Detail
-
Reredos
-
 Interior
Interior
-
 Cloister
Cloister
-
Saint Augustine appears to the Duke of Mantua, by Miguel de Santiago (17th century)
See also
References
- ^ Aníbal Fajardo. "Iglesias y Conventos de Quito". Fondo Quito - Biblioteca Municipal. Archived from the original on 25 May 2012.
- Ángel Justo Estebaranz, Alfonso Ortiz Crespo (2008). Miguel de Santiago en San Agustín de Quito. FONSAL. p. 74. ISBN 978-9978366059.
- ^ Evelia Peralta, Rolando Moya Tasquer (2003). Quito: patrimonio cultural de la humanidad. MRE Ecuador. p. 69, 71. ISBN 9978300023.
- Aníbal Fajardo. "Restauración de obras en el Convento de San Agustín". Fondo Quito - Biblioteca Municipal. Archived from the original on 28 December 2011.
- ^ José Gabriel Navarro (1950). "Contribuciones a la Historia del Arte en el Ecuador". Miguel de Cervantes Virtual Library. Litografía e Imprenta Romero. p. 63, 76.
- "Monografía Ilustrada de la Provincia de Pichincha". Internet Archive. 1922.
- Ángel JUSTO ESTEBARANZ (15 May 2009). El obrador de Miguel de Santiago en sus primeros años: 1656-1675. Spain: University of Seville.
This article about a church building or other Christian place of worship in Ecuador is a stub. You can help Misplaced Pages by expanding it. |