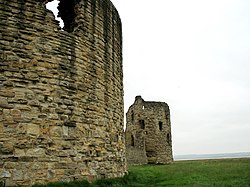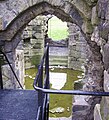| Flint Castle | |
|---|---|
| Flint, Wales | |
 The castle ruins The castle ruins | |
 | |
| Coordinates | 53°15′06″N 3°07′48″W / 53.251786°N 3.129956°W / 53.251786; -3.129956 |
| Type | Rectangular enclosure castle with isolated corner donjon |
| Site information | |
| Owner | Cadw |
| Controlled by | The Crown |
| Condition | Ruin |
| Site history | |
| Built | 1277–1284 |
| Built by | Richard L'Engenour Later work attributed to James of Saint George |
| In use | Open to public |
| Materials | Millstone Grit Sandstone |
| Events | Welsh Wars English Civil War |
| Listed Building – Grade I | |
Flint Castle (Welsh: Castell y Fflint) in Flint, Flintshire, was the first of a series of castles built during King Edward I's campaign to conquer Wales.
The site was chosen for its strategic position in North East Wales. The castle was only one day's march from Chester, supplies could be brought along the River Dee and there was a ford nearby across to England that could be used at low tide.
Construction
Building work began in 1277 initially under Richard L'engenour, who would later become Mayor of Chester in 1304. The castle and its earthworks were built by 18,000 labourers and masons using local Millstone Grit ashlar and sandstone. Savoyard master mason James of Saint George was assigned "ad ordiandum opera castorum ibidem" (to undertake the works of the same castle works (referring to all Welsh castle building projects) in April 1278. November 1280 saw him beginning directly overseeing construction at Flint for Edward I as the initially very slow construction pace was accelerated. He remained at the castle for 17 months. James of Saint George then moved onto Rhuddlan to oversee its completion.
When work ceased in 1284, Flint Castle had an inner ward and an outer bailey. They were separated by a tidal moat and were connected with gatehouse and drawbridge. A plantation town was also laid out beyond the outer bailey. The inner ward had three large towers and a detached keep. This isolated tower protected the inner gatehouse and outer bailey. In total expenditure, Edward I spent £6068.7.5d. creating the fortress and the town (£6.8 million in 2008).
Flint, on the western shore of the River Dee estuary, could be supplied by river or sea. Its harbour was protected by a defensive wall. The castle lies opposite to the English shore and Shotwick Castle in England. Before the course was changed in the 18th century, passage across the estuary at this point could be made directly by boat at high tide or by fording at low tide.
Unique fortress design

The castle is based on Savoyard models where one of the corner towers is enlarged and isolated. This independent structure served as both corner tower and keep or donjon, like at Dourdan, France. Flint's keep has been compared to the donjon at Aigues-Mortes, France. Edward I may have been familiar with Aigues-Mortes having passed through the fortress on the way to join the Eighth Crusade in 1270. An alternative possibility is the influence of Jean Mésot on James of Saint George, Mésot having worked in Southern France before influencing Saint George in Savoy. The castle at Flint has also been described as a "classic Carrė Savoyard" as it is very similar to Yverdon Castle. Its ground dimensions are a third bigger but it shares the classic shape and style, along with the use of a corner tower as keep (donjon). Most historians attribute this to input from Edward's premier architect and castle builder James of Saint George Although construction began in 1277 and James of Saint George didn't begin work at Flint until 1280, he was in England from 1278 and was described as "ad ordinandum opera castorum ibidem", that is, charged with the design of the works at Flint.

The keep is an impressive structure. Its stone walls are 7 metres (23 ft) thick at the base and 5 metres (16 ft) above. Access was gained by crossing a drawbridge into a central entrance chamber on the first floor. Originally there would have been at least one additional storey. These floors had small rooms built into the thick walls. A timber gallery was built on top of the keep for the visit of Edward, Prince of Wales, in 1301. On the ground floor is a vaulted passage that runs all the way around the inside of the keep.
Flint's design was not repeated in any other castle built by Edward I in North Wales. The layout at Flint remains unique within the British Isles.
History

Flint was the first castle of what would later become known as Edward I's "Iron Ring". A chain of fortresses designed to encircle North Wales and oppress the Welsh. Its construction began almost immediately after Edward I began the First Welsh War in 1277.
Five years later Welsh forces under the command of Dafydd ap Gruffydd, brother of Llywelyn ap Gruffudd, besieged the castle in an attempted uprising against the English Crown. In 1294 Flint was attacked again during the revolt of Madog ap Llywelyn; this time the constable of the castle was forced to set fire to the fortress to prevent its capture by the Welsh. The castle was later repaired and partly rebuilt.
With the conclusion to the Welsh Wars, English settlers and merchants were given property titles in the new town that was laid out in front of the castle. The plantation borough was protected by a defensive ditch with a wooden palisade on earth banking . Its outline remains visible in streets patterns.
In 1399 Richard II of England was held by Henry Bolingbroke at Flint before being returned to London.
During the English Civil War, Flint Castle was held by the Royalists. It was finally captured by the Parliamentarians in 1647 after a three-month siege. To prevent its reuse in the conflict, the castle was then slighted in accordance with Cromwell's destruction order. The ruins are what remain today.
By the 19th century part of the site's outer bailey was used as Flintshire's County Jail. A quarry operated nearby.
Present day
Flint Castle is maintained by Cadw, a Welsh-government body that protects, conserves and promotes the building heritage of Wales. Access is free and via a path. Most parts of the castle, such as the isolated keep, are open to the public. A spiral staircase was installed in the north east tower in 2017, from where a platform gives views over the Dee Estuary. A giant iron ring sculpture was due to be placed in the castle grounds but was seen as divisive and the project was shelved — the architects said the sculpture represented the "unstable nature of the crown", but criticis interpreted the symbol as representing the subjugation of the Welsh people.
Later works

In 1838 J. M. W. Turner painted a watercolour of the castle.
HMS Flint Castle (K383) was a Royal Navy Castle-class corvette launched in 1943, named after Flint Castle.
Constable
From 1284 to 1935 the Constable of Flint Castle served ex officio as the Mayor of Flint. The constable's residence was, prior to its destruction, in the donjon tower.
List of Constables
- 1278–1281: Gerard de St Laurent
- 1282: William de Perton
- 1284–: Reginald de Grey (1st Mayor of Flint)
- c.1288: William de la Leye
- 1290–1295: Reginald de Grey
- 1294: Sir Edward de Laye
- 1300–:William de Mascy
- 1306: William Broun
- ?–1307: William de Ormesby
- 1307–1309: Robert de Holland
- 1309–1311: Payn Tybotot
- 1311–1312: Robert de Holland
- 1322–?: Oliver de Ingham
- 1328–?: Oliver de Ingham
- ?–1341: Henry de Ferrers
- 1341–:William de Beauchamp and Hugh de Berewyk
- 1349: Rhys ap Robert – (jointly)
- c.1351–c.1357: Ithel ap Cyfrig Sais
- C.1364: David de Backarn
- 1373–1383: Ralph de Davenport
- c.1385: Roger Coughill
- 1390–1396: John Golafre
- 1396–: Nicholas Hauberk
- 1399–1403: Henry Hotspur Percy
- c.1404–1407: Nicholas Hauberk
- 1407–1416: Roger Leche
- 1417–1458: Sir Thomas Rempston
- 1572: Lancelot Bostock
- ?–1664: Thomas Edwards
- 1664–?: Ralph Whitley
- 1687–1689: Sir John Trevor and William Eyton – (jointly)
- 1689–1696: Thomas Whitley
- 1702–1705: Sir Roger Mostyn, 3rd Baronet
- 1705–?1715: Sir John Trevor (died 1717)
- 1715–1718: Sir Roger Mostyn, 3rd Baronet
- c.1734–1750: Sir George Wynne
- 1750–?: Other Windsor, 4th Earl of Plymouth (died 1771)
- 1775–?1798: Owen Salusbury Brereton (died 1798)
- 1799–1808: Watkin Williams
- 1910–1933: John Herbert Lewis
- 1934–1935: Henry Gladstone, 1st Baron Gladstone of Hawarden
- 1935–1967: Albert Gladstone
Gallery
|
See also
Notes
- Comparing relative average earnings of £6,068 in 1307 with 2008.
References
- ^ "Flint Castle". Fflint. 18 October 2009.
- Taylor, A.J. (1950). "Master James of St. George". English Historical Review. 65: 433–457
- Walker, David (1990). Medieval Wales. Cambridge University Press. pp. 134–5. ISBN 978-0-521-31153-3. Retrieved 18 April 2009.
- UK Retail Price Index inflation figures are based on data from Clark, Gregory (2017). "The Annual RPI and Average Earnings for Britain, 1209 to Present (New Series)". MeasuringWorth. Retrieved 7 May 2024.
- Taylor, Arnold J (1986). The Welsh Castles of Edward I. London: Hambledon. ISBN 978-0-907628-71-2. Unknown ID:NA497 G7T39 1986.
- Sancha, Sheila (1991). The Castle Story. London: Collins. p. 224. ISBN 0-00-196336-8.
- de Raemy, Daniel. 2004. Chateaux, donjons et grandes tours dans les Etats de Savoie (1230-1330). Grandson: Cavin SA.
- Dean, Robert J. "Castles in Distant Lands: The Life and Times of Othon de Grandson". 2009, 27.
- Taylor, A.J. (1950). "Master James of St. George". English Historical Review. 65: 433–457. doi:10.1093/ehr/LXV.CCLVII.433.
- "Flint archaeological dig uncovers further samples of the town's medieval defences". Daily Post. 6 November 2015.
- "Historic Flint Castle defences found under block of flats". BBC. 7 June 2015.
- "Flint archaeological dig unearths 800 year old town defences". Daily Post. 29 May 2015.
- Jones, Mari (21 April 2019). "The incredible views drawing visitors to Flint Castle - all thanks to this staircase". North Wales Live. Retrieved 3 June 2024.
- "'Insulting' Flint Castle iron ring plans scrapped". BBC News. 7 September 2017. Retrieved 3 June 2024.
- ^ Rickard, John. The Castle Community: The Personnel of English and Welsh Castles, 1272–1422. p. 198.
- "Flint Castle, Fflint,Flintshire, Wales, UK. A study of the history of Flint with photographs".
- Plantagenet Ancestry: A Study In Colonial And Medieval Families. p. 301.
- "LECHE, Roger (d.1416), of Chatsworth and Nether Haddon, Derbys". History of Parliament Online. Retrieved 17 May 2016.
- "REMPSTON, Sir Thomas II (d.1458), of Rempstone and Bingham, Notts". History of Parliament Online. Retrieved 17 May 2016.
- "BOSTOCK, Lancelot (bef.1533-c.88), of Flints. and London". History of Parliament Online. Retrieved 16 May 2016.
- ^ "TREVOR, Sir John (c.1637–1717), of Clement's Lane, Westminster, Mdx. and Brynkinallt, Denb". History of Parliament Online. Retrieved 16 May 2016.
- "Entry Book: July 1687, 16-20 | British History Online".
- "WHITLEY, Thomas (c.1651–96), of Chester, Cheshire and Aston, Flints". History of Parliament Online. Retrieved 16 May 2016.
- ^ "MOSTYN, Sir Roger, 3rd Bt. (1673–1739), of Mostyn, Flints". History of Parliament Online. Retrieved 16 May 2016.
- "WYNNE, Sir George (1700–56), of Leeswood Hall, Flints". History of Parliament Online. Retrieved 16 May 2016.
- "WILLIAMS, Watkin (1742–1808), of Penbedw, Denb. and Erbistock, Flints". History of Parliament Online. Retrieved 16 May 2016.
- "Places". Flintshire County Council. Retrieved 16 May 2016.
- "No. 34020". The London Gazette. 2 February 1934. p. 749.
External links
| Edward I's castles in Wales | ||
|---|---|---|
| Built or rebuilt by Edward I |  | |
| Welsh castles repaired by Edward I | ||
| Lordship castles built or rebuilt for Edward I | ||
| Other | ||
| Governors and constables in England and Wales | |
|---|---|
| Governors | |
| Constables | |
| Captains | |








