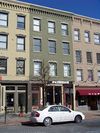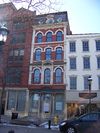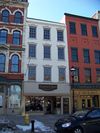| Hanover Square Historic District | |
| U.S. National Register of Historic Places | |
| U.S. Historic district | |
 | |
  | |
| Location | 101--203 E. Water, 120--200 E. Genesee, 113 Salina, 109--114 S. Warren Sts., Syracuse, New York |
|---|---|
| Coordinates | 43°3′1″N 76°9′3″W / 43.05028°N 76.15083°W / 43.05028; -76.15083 |
| Built | 1834 |
| Architect | Multiple |
| Architectural style | Second Empire, Romanesque, Federal |
| NRHP reference No. | 76001258 |
| Added to NRHP | June 22, 1976 |
Hanover Square in downtown Syracuse is actually a triangle at the intersection of Warren, Water, and East Genesee Streets. The name may also refer to the larger Hanover Square Historic District which includes seventeen historic buildings in the area that was the first commercial district in Syracuse. In the warm weather months, entertainment is common on the plaza around the fountain. Workers in the surrounding office buildings and retail establishments often lunch there.
History
See also: Downtown SyracuseWhen Syracuse was still a village, the village well was located in Hanover Square. Listed on the National Register of Historic Places since 1976, the square is an intact, mainly nineteenth century historic district. The buildings on Water Street were backed by the Erie Canal, and were known as “double-enders.” This facilitated the unloading of goods from barges on the canal. Civil War recruiting booths were set up in the square, and were made into a huge bonfire at the end of the war.
Hanover Square Historic District contributing Properties
The 17 properties can be visited in order, starting at South Salina Street and Water Street, going east on Water Street, turning south on Warren Street, and returning on the diagonal along East Genesee Street to Water.
| Landmark name | Image | Date Built | Style | Location | Description | |
|---|---|---|---|---|---|---|
| 1 | Gridley Building | 
|
1867 | Second Empire | 101 East Water Street |
Also known as the Onondaga County Savings Bank Building; 3½ stories; 100 foot clock tower; built of Onondaga limestone; Horatio Nelson White, architect |
| 2 | Gere Bank Building | 
|
1894 | Louis Sullivan type | 121 East Water Street |
5 stories; built of granite, brick and terra cotta; Charles Colton, architect |
| 3 | Phoenix Buildings (portion) | 
|
1834 | Federal | 123 East Water Street |
4 stories; brick |
| 4 | Phillips Block | 
|
1834 | Federal | 125-127 East Water Street |
4 stories; brick |
| 5 | Phoenix Buildings (portion) | 
|
1834 | Federal | 129 East Water Street |
4 stories; brick |
| 6 | Dana Building | 
|
1837, 1861 | Federal, Italianate | 135 East Water Street |
Italianate top floor added in 1861; 4 stories; brick |
| 7 | Grange Building | 
|
1925 | Commercial | 203 East Water Street |
Originally an auto dealership; 4 stories; brown brick |
| 8 | State Tower Building | 
|
1927 | Art Deco | 109 South Warren Street |
22 stories; brick and limestone; Thompson and Churchill, architects |
| 9 | Granger Block | 
|
1869, 1894 | Renaissance Revival | 200 East Genesee Street |
Also known as the SA&K (Sedgwick, Andrews and Kennedy) Building and Ferary Building; first 4 stories built in 1869; upper three stories added in 1894; brick |
| 10 | Larned Building | 
|
1869 | Second Empire | 114 South Warren Street |
5 stories; brick |
| 11 | Post Standard Building | 
|
1880 | Richardsonian Romanesque | 136 East Genesee Street |
5 stories; brick |
| 12 | Franklin Buildings (portion) | 
|
1870 | Second Empire | 134 East Genesee Street |
4½ stories; brick |
| 13 | Franklin Buildings (portion) | 
|
Federal | 132 East Genesee Street |
4 stories; stone | |
| 14 | Franklin Buildings (portion) | 
|
1834 | Federal | 128 East Genesee Street |
4 stories; brick |
| 15 | Franklin Buildings (portion) | 
|
1839 | Federal | 122-126 East Genesee Street |
5 stories; brick |
| 16 | Flagship Securities Building | 
|
1896 | Neo-Classical | 120 East Genesee Street |
3 stories; marble and brick; Albert L. Brockway, architect; first steel-framed building in downtown Syracuse |
| 17 | Onondaga County Savings Bank | 
|
1896 | Neo-Classical | 113 South Salina Street |
9½ stories; granite and limestone; R.W. Gibson, architect; Angelo Magnanti designed plaster ceiling; William Teff Schwartz murals of Onondaga County history |
Today
In addition to modern businesses, eateries and stores, loft-style apartments have been created on the upper floors of some of Hanover Square's historic buildings.
The 23-floor State Tower Building overlooking the square hosts offices and is a major telecommunications hub for downtown Syracuse.
References
- "National Register Information System". National Register of Historic Places. National Park Service. 2008-04-15. Archived from the original on 2009-05-06. Retrieved 2009-01-14.
- ^ Connors, Dennis (December 1975). "National Register of Historic Places Inventory/Nomination: Hanover Square Historic District". Archived from the original on 2011-12-10. Retrieved 2009-01-13.
- ^ "Downtown Syracuse:Hanover Square". Archived from the original on 2008-12-16. Retrieved 2009-01-14.
External links
This article about a location in Onondaga County, New York is a stub. You can help Misplaced Pages by expanding it. |
