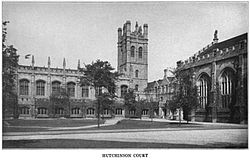| Hutchinson Commons | |
|---|---|
 Hutchinson Court, from The University of Chicago - An Official Guide - June, 1916. Hutchinson Commons is shown to the left of Mitchell Tower. Hutchinson Court, from The University of Chicago - An Official Guide - June, 1916. Hutchinson Commons is shown to the left of Mitchell Tower. | |
 | |
| Former names | Men's Commons |
| General information | |
| Status | extant |
| Type | Dining Hall with kitchens, assembly area |
| Architectural style | neo-Gothic |
| Location | 1131 E 57th Street, Chicago, Illinois |
| Coordinates | 41°47′28″N 87°35′55″W / 41.7910°N 87.5987°W / 41.7910; -87.5987 |
| Construction started | 1890; 135 years ago (1890) |
| Completed | 1893; 132 years ago (1893) |
| Owner | The University of Chicago |
| Design and construction | |
| Architect(s) | Shepley, Rutan and Coolidge |
Hutchinson Commons (also known as Hutchinson Hall) at the University of Chicago is modeled, nearly identically, on the hall of Christ Church, one of Oxford University's constituent colleges. The great room (or main dining room) measures 115 by 40 feet (35 by 12 m), and was for many years the principal site of convocations of the university. It is located in Chicago's Hyde Park community and is currently used as a dining hall and lounge for university students and professors. The building was donated to the University by the banker, philanthropist and university trustee and treasurer Charles L. Hutchinson through a donation of $60,000 (equivalent to $2,034,667 in 2023) for the purpose.
Gallery
References
- "University of Chicago - Hutchinson Hall". The Art Institute of Chicago. Retrieved 2015-11-26.
- Robertson, David Allen (1919). The University of Chicago – an Official Guide. Chicago: The University of Chicago Press. pp. 48.
- Hilliard, Celia (2010). "The Prime Mover: Charles L. Hutchinson and the Making of The Art Institute of Chicago". Art Institute of Chicago Museum Studies. 31 (1). Chicago: The Art Institute of Chicago: 51. ISSN 0069-3235. JSTOR i40072154.
