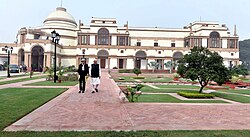| Hyderabad House | |
|---|---|
 Prime Minister Narendra Modi and British Prime Minister Theresa May at the Hyderabad House (2016). Prime Minister Narendra Modi and British Prime Minister Theresa May at the Hyderabad House (2016). | |
| General information | |
| Construction started | 1926; 98 years ago (1926) |
| Completed | 1928; 96 years ago (1928) |
| Cost | £200,000 (equivalent to £14 million in 2023) |
| Owner | Government of India |
| Technical details | |
| Floor area | 8.77 acres (3.55 ha) |
| Lifts/elevators | 0 |
| Design and construction | |
| Architect(s) | Sir Edwin Lutyens |
| Other information | |
| Number of rooms | 36 |

Hyderabad House is an official residence in New Delhi, India. It is the State Guest House of the Prime Minister of India. It is used by the Government of India for banquets, and as a venue for meetings with visiting foreign dignitaries. It was designed by British architect Edwin Lutyens as a residence for Mir Osman Ali Khan, the last Nizam of Hyderabad.
History
Hyderabad House was built for Mir Osman Ali Khan, the last ruling Nizam of Hyderabad. It is situated next to the Baroda House, the erstwhile royal residence of the Maharaja of Baroda and currently the zonal headquarters office of Northern Railways.
After Indian independence in 1947, the palace was occasionally used by the Nizam. Since 1974, Hyderabad House has been under the jurisdiction of the Ministry of External Affairs, and is used for state visits, banquets and meetings for visiting foreign dignitaries. It has also been a venue for joint press conferences and major government events.
Architecture
Spread over 8.77 acres, and built in the shape of a butterfly, in Indo-Saracenic architecture. The entrance hall of the palace, a dome with an entrance hall beneath with symmetrical wings at fifty-five degree angle, is the outstanding feature. It has 36 rooms including a zenana, four of which have now been converted into dining rooms. It is located to the northwest of the India Gate.
With the exception of the Viceroy's House, it was the largest and grandest of all palaces built in Delhi by Edwin Lutyens during 1921-1931. The Nizam’s sons disliked the building, finding it too western in style for their taste and was seldom used.
See also
- List of official residences of India
- Jodhpur House
- Jaipur House
- Bikaner House
- Baroda House
- Patiala House
- Dholpur House
References
- United Kingdom Gross Domestic Product deflator figures follow the MeasuringWorth "consistent series" supplied in Thomas, Ryland; Williamson, Samuel H. (2024). "What Was the U.K. GDP Then?". MeasuringWorth. Retrieved 15 July 2024.
- "Hyderabad House". India Tourism Development Corporation - The Ashok Group of Hotels. Retrieved 17 December 2022.
- NAYAR, K.P. (18 July 2011). "Ties too big for Delhi table - Space dilemma mirrors growth in Indo-US relationship". telegraphindia.com. Archived from the original on 11 April 2013. Retrieved 13 December 2013.
- Sharma, Manoj (8 June 2011). "Of princes, palaces and plush points". Hindustan Times. Retrieved 29 September 2019.
- Smith, R. V. (7 February 2016). "Stories behind the royal abodes". The Hindu.
- Varghese, Shiny (28 April 2016). "Game of Thrones". Indian Express. Retrieved 11 May 2016.
- "Nizam's Delhi visit in 1952". Retrieved 15 May 2024.
- "Hyderabad House, New Delhi, by E. L. Lutyens".
- NAYAR, K.P. (18 July 2011). "Ties too big for Delhi table - Space dilemma mirrors growth in Indo-US relationship". telegraphindia.com. Archived from the original on 11 April 2013. Retrieved 13 December 2013.
Further reading
- Bhowmick, Sumanta K (2016). Princely Palaces in New Delhi. Delhi: Niyogi Books. p. 264. ISBN 978-9383098910.
- Delhi By Patrick Horton, Hugh Finlay ISBN 1-86450-297-5
External links
![]() Media related to Hyderabad House at Wikimedia Commons
Media related to Hyderabad House at Wikimedia Commons
28°36′58″N 77°13′41″E / 28.616141°N 77.227948°E / 28.616141; 77.227948 [[Category:Palaces of Nizams of Hyderabad
Categories: