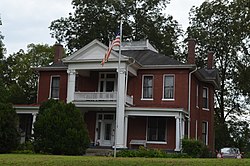| James Buchanan Walker House | |
| U.S. National Register of Historic Places | |
 | |
 | |
| Location | West End and S. Barnwell Aves., Centerville, Tennessee |
|---|---|
| Coordinates | 35°46′44″N 87°28′13″W / 35.77889°N 87.47028°W / 35.77889; -87.47028 (James Buchanan Walker House) |
| Area | 1.3 acres (0.53 ha) |
| Built | 1903 |
| Architect | Clarence K. Coley |
| Architectural style | Classical Revival |
| NRHP reference No. | 89000146 |
| Added to NRHP | March 2, 1989 |
The James Buchanan Walker House, in Centerville, Tennessee, was built in 1903. It was listed on the National Register of Historic Places in 1989.
It is Classical Revival in style, designed by Clarence K. Coley. It has a "portico with tall round reeded columns topped by Scamozzi capitals."
References
- ^ "National Register Information System". National Register of Historic Places. National Park Service. November 2, 2013.
- Richard Quin (January 1987). "National Register of Historic Places Inventory/Nomination: James Buchanan Walker House". National Park Service. Retrieved June 29, 2018. With accompanying 10 photos from 1987-88
| U.S. National Register of Historic Places | |
|---|---|
| Topics | |
| Lists by state |
|
| Lists by insular areas | |
| Lists by associated state | |
| Other areas | |
| Related | |
This article about a property in Hickman County, Tennessee on the National Register of Historic Places is a stub. You can help Misplaced Pages by expanding it. |