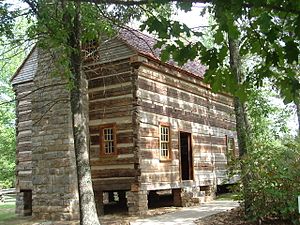United States historic place
| Joel Eddins House | |
| U.S. National Register of Historic Places | |
| Alabama Register of Landmarks and Heritage | |
 The House in 2016 The House in 2016 | |
   | |
| Location | Burritt on the Mountain, Huntsville, Alabama |
|---|---|
| Coordinates | 34°43′01″N 86°32′23″W / 34.71694°N 86.53972°W / 34.71694; -86.53972 |
| Area | 28 acres (11 ha) |
| Built | 1810 (1810) |
| Built by | Joel Eddins |
| Architectural style | Hall and parlor |
| NRHP reference No. | 96001004 |
| Significant dates | |
| Added to NRHP | September 12, 1996 |
| Designated ARLH | November 2, 1990 |
The Joel Eddins House is a hall-and-parlor log house on the grounds of Burritt on the Mountain in Huntsville, Alabama, and is the oldest documented building in the state. The house was built in 1810 near present-day Ardmore in Limestone County, Alabama, by Joel Eddins, a settler from Abbeville County, South Carolina. It was moved from its original site to Burritt in 2007. The 1+1⁄2-story house is a hall-and-parlor style, not commonly found in Alabama. An addition was built in the 1930s to the rear, which wrapped around part of the east side; it was not retained when the house was moved to Burritt. The gable roof has brick chimneys on the ends. The main entry opens into the larger "hall" room, which contains a fireplace on the west wall and doors on the other two. A quarter-turn staircase in the northeast corner leads to the upper floor. The eastern door leads to the "parlor" with another fireplace and staircase. The upper floor rooms are the same size as those below, and are not connected. Each room has two small, four-pane windows on either side of the chimney. The 1930s addition contained a bedroom, bathroom, and kitchen. The house was listed on the National Register of Historic Places in 1996.
References
- ^ "National Register Information System". National Register of Historic Places. National Park Service. July 9, 2010. Retrieved June 8, 2014.
- "Alabama Register of Landmarks and Heritage as of April 7, 2023" (PDF). ahc.alabama.gov. Retrieved February 2, 2024.
- "Log house gets new life at Burritt". The Decatur Daily. AP. August 21, 2007. Archived from the original on February 1, 2014. Retrieved June 8, 2014.
- Williams, Nixon; Ed Hooker; Partick McIntyre; Trina Binkley (May 28, 1996). "Eddins, Joel, House". National Register of Historic Places Registration Form. National Park Service. Archived (PDF) from the original on June 9, 2014. Retrieved June 8, 2014. See also: "Accompanying photos". Archived (PDF) from the original on June 9, 2014. Retrieved June 8, 2014.
External links
This article about a property in Alabama on the National Register of Historic Places is a stub. You can help Misplaced Pages by expanding it. |
- National Register of Historic Places in Huntsville, Alabama
- Houses completed in 1810
- Houses in Limestone County, Alabama
- Houses in Huntsville, Alabama
- Houses on the National Register of Historic Places in Alabama
- Relocated buildings and structures in Alabama
- Properties on the Alabama Register of Landmarks and Heritage
- Alabama Registered Historic Place stubs

