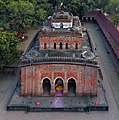| Kantajew Temple | |
|---|---|
 | |
| Religion | |
| Affiliation | Hinduism |
| District | Dinajpur |
| Deity | Kantaji (Krishna) Rukmini |
| Festivals | Rash mela |
| Location | |
| Location | near the Hajee Mohammed Danesh Science and Technology university far about 12 kilometre |
| State | Rangpur Division |
| Country | Bangladesh |
 | |
| Geographic coordinates | 25°47′26″N 88°40′00″E / 25.79056°N 88.66667°E / 25.79056; 88.66667 |
| Architecture | |
| Type | Nava-ratna |
| Creator | Raja Ramnath |
| Completed | 1722 CE |

Kantanagar Temple, commonly known as Kantaji Temple or Kantajew Temple (Bengali: কান্তজীর মন্দির) at Kantanagar, is a Hindu temple in Dinajpur, Bangladesh. The Kantajew Temple is a religious edifice belonging to the 18th century. The temple belongs to the Hindu Kanta or Krishna and this is most popular with the Rukmini-Krishna devotees (assemble of memorable love) in Bengal. This temple is dedicated to Krishna and his wife Rukmini. Built by Maharaja Pran Nath, its construction started in 1704 CE and ended in the reign of his son Raja Ramnath in 1722 CE. It is an example of terracotta architecture in Bangladesh and once had nine spires, but all were destroyed in an earthquake that took place in 1897.
Architecture
| This section needs additional citations for verification. Please help improve this article by adding citations to reliable sources in this section. Unsourced material may be challenged and removed. (February 2021) (Learn how and when to remove this message) |
The temple was built in a navaratna (nine-spired) style before the destruction caused by the earthquake of 1897. The characteristic features of the erections are the four centered and wide multi-cusped arches, the plastered surface of the walls having immense rectangular and square panelings, prominence of the central archway and the central mihirab by making the slightly larger and setting in a projected fronton in the outside directions, the use of ornamental turrets on the either side of the fronton, the semi-octagonal mirirab apertures, the archway opening under half-domes, the Persian muquarnas work in stucco inside the half-domes over the entrance arches and mihirab niches, the bulbous outline of the domes with constructed necks, domes on octagonal drums with lotus and kalasa finials as the crowning elements, the round pendentives to make up the phase of transition for the domes and the multi-faced corner towers rising high above the horizontal merloned parapets.
Gallery
-
Comparison
-

-
 Top view of the temple
Top view of the temple
-
 Temple front
Temple front
-
 Rukmini-Krishna statue in Kantajew Temple
Rukmini-Krishna statue in Kantajew Temple
-
-
Terracotta
-
Terracotta designs on columns near the entrance
-
Terracotta designs outside the temple
-
 Terracotta
Terracotta
-
 Description of the temple
Description of the temple
See also
- Architecture of Bangladesh
- List of archaeological sites in Bangladesh
- Nayabad Mosque, reputedly built by the architects of Kantajew temple, for their own use
References
- ^ Ghosh, P. (2005). Temple To Love: Architecture And Devotion In Seventeenth-Century Bengal. Indiana University Press. p. 46. ISBN 978-0-253-34487-8.
- ^ Husain, ABM (ed.). Architecture: A History Through the Ages. Cultural Survey of Bangladesh Series. Vol. 2. Asiatic Society of Bangladesh. p. 243. OCLC 298612818.
Kantaji temple at Kantanagar in Dinajpur, the construction work of which was begun in 1704 by Raja Prannath and completed by his son Raja Ramnath in 1722 ...
- Ahmed, Nazimuddin (2012). "Kantanagar Temple". In Islam, Sirajul; Jamal, Ahmed A. (eds.). Banglapedia: National Encyclopedia of Bangladesh (Second ed.). Asiatic Society of Bangladesh.
- Journey plus - Dinajpur Archived 2009-08-23 at the Wayback Machine.

