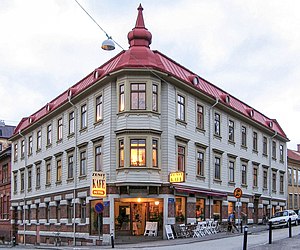| This article needs additional citations for verification. Please help improve this article by adding citations to reliable sources. Unsourced material may be challenged and removed. Find sources: "Landshövdingehus" – news · newspapers · books · scholar · JSTOR (August 2015) (Learn how and when to remove this message) |
You can help expand this article with text translated from the corresponding article in Swedish. (March 2024) Click for important translation instructions.
|




The landshövdingehus (Swedish: [ˈlândsˌhœvdɪŋɛˌhʉːs]; English: "governor house") is a type of building unique to Gothenburg, Sweden. City bylaws in the 19th century ruled that houses made of wood could be a maximum of two storeys high in order to protect against fires. However, one building association tried to circumvent the rule and submitted drawings for a building with the ground storey made of brick and two upper storeys made of wood. The city building council did not accept the application, but the county government overruled them and the landshövdingehus was born.
Overview
The very first landshövdingehus was built 1875 in the district of Annedal, and was demolished in the redevelopment of the 1970s, but many other examples of these buildings remain today.
A characteristic of all landshövdingehus is the combination of one brick storey and two wooden storeys. Most landshövdingehus were built for the working class. The apartments generally had a kitchen and one living room. Up to 15 people could live in one apartment of this kind, due to the extreme shortage of housing at the time. The apartments usually provide a floorplan with light from two directions: a window in the kitchen orientated towards an inner courtyard, and a window in the living room facing the street. Independent builders constructed the buildings, sometimes using architect drawings. Different owners could separate a courtyard into parcels divided by fences. Nowadays, most areas in the districts of Majorna and Kungsladugård are owned by a single entity (the municipal housing company Familjebostäder) but this separation can still be seen in some courtyards. In Kungsladugård, the city plan by Albert Lilienberg and the original variation in ownership have given a building structure that balances variation and context in an elegant way.
Because of the comparatively long building period (1875–1950) of the landshövdingehus, they show an interesting variation in style. The districts of Majorna and Kungsladugård were saved from demolition in the 1960s due to protests. Both districts now have large, contiguous areas of houses that explore styles from an almost complete representation of the period, except the very earliest period of building. In the district of Lunden, there are renovated blocks of landshövdingehus from the period 1920–1935 that have retained their original style.
The first landshövdingehus in Annedal, built 1875, and others built in the period between 1875 and 1880 had a strictly classical style with limited decoration. The landshövdingehus built around 1880–1890 attempted to imitate the more high-status stone houses. They used horizontal board panelling and rich profiling. They were often decorated with bay or dormer windows, corner towers, and/or rustication of the brick wall.
During the Art Nouveau period of the 1920s, the colour of the houses changed to darker (often reddish brown) nuances. The façades were more elaborately detailed with balconies and portals. The Functionalist period of the 1930s also influenced the style of the landshövdingehus. The façades were cleansed of decoration and the wooden panelling was nailed vertically, with the brick ground floor being plastered smooth. The 1940s saw the end of the landshövdingehus era with a new decree from the authorities, as new landshövdingehus were forbidden as a fire precaution in case of war.
Locations
There are landshövdingehus in the following districts of Gothenburg:
- Almedal
- Annedal
- Bagaregården
- Brämaregården
- Färjestaden
- Gamlestaden
- Gårda
- Haga
- Krokslätt
- Kungsladugård
- Kyrkbyn
- Kålltorp
- Landala
- Lindholmen
- Lunden
- Majorna
- Olivedal
- Olskroken
- Rambergsstaden
- Redbergslid
- Sannegården
- Stigberget
- Vasastaden
References
- "Landshövdingehus". www.stadshem.se. Stadshem. Retrieved 28 August 2015.
- "Landshövdingehus". Ahre (in Swedish). Retrieved 2024-11-23.
Further reading
- Larsson, Ursula (1979) Landshövdingehusens Göteborg. Stockholm: LiberFörlag ISBN 91-38-03644-4
- Ligoura, Anna & Molander, Lisa (2001) Inredning av vindar i landshövdingehus: exempel från Majorna. Göteborg: Göteborgs stadsbyggnadskontor ISBN 91-89088-09-3
- Nordberg, Bernt (1961) Göteborgs Historiska museum – Årstryck 1961; "Landshövdingehusen – ett stycke Göteborgsk byggnadshistoria". Göteborg: Göteborgs Historiska Museum ISBN 91-38-03644-4