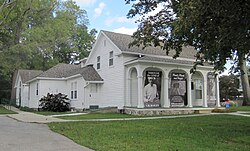| Liberty Hyde Bailey Birthplace | |
| U.S. National Register of Historic Places | |
| Michigan State Historic Site | |
 | |
  | |
| Location | 903 Bailey Ave., South Haven, Michigan |
|---|---|
| Coordinates | 42°23′31″N 86°15′50″W / 42.39194°N 86.26389°W / 42.39194; -86.26389 |
| Area | less than one acre |
| Built | 1853 (1853) |
| Architectural style | Greek Revival |
| NRHP reference No. | 83000892 |
| Significant dates | |
| Added to NRHP | April 18, 1983 |
| Designated MSHS | January 18, 1963 |
The Liberty Hyde Bailey Birthplace, now the Liberty Hyde Bailey Museum, is a farmhouse located at 903 Bailey Avenue in South Haven, Michigan, and is significant as the birthplace and childhood home of horticulturist Liberty Hyde Bailey. It was designated a Michigan State Historic Site in 1963 and listed on the National Register of Historic Places in 1983.
History
This farmhouse was built in 1853-1858 by Liberty Hyde Bailey Sr., and stood on his 80-acre farm. In 1858, Liberty Hyde Bailey was born in this house; the younger Bailey spent 19 years living here, learning about the local wild animals and plants. He entered Michigan Agricultural College (now Michigan State University) in 1878, and went on to become a well-known horticulturist, botanist and cofounder of the American Society for Horticultural Science.
In 1918, Frank E. Warner purchased the Bailey farm, and lived there until his death in 1926. In 1937, the property which the house stands on was presented to the city of South Haven for use as a memorial to Dr. Bailey.
Description
The Liberty Hyde Bailey Birthplace is a 1+1⁄2-story Greek Revival house clad in clapboard and sitting on a fieldstone foundation. A single-story rear section was added some time after the original construction. The interior has plaster walls and ceilings with plain board trim. The first floor contains sitting and dining rooms, a kitchen, a bedroom, and a storage room. The second floor contains three bedrooms and a small library.
References
- ^ "National Register Information System". National Register of Historic Places. National Park Service. July 9, 2010.
- ^ "Bailey, Liberty Hyde, Birthplace". Michigan State Housing Development Authority: Historic Sites Online. Archived from the original on November 1, 2013. Retrieved October 31, 2013.
- "Liberty Hyde Bailey Museum". Archived from the original on November 1, 2013. Retrieved October 29, 2013.
External links
| U.S. National Register of Historic Places | |
|---|---|
| Topics | |
| Lists by state |
|
| Lists by insular areas | |
| Lists by associated state | |
| Other areas | |
| Related | |
- Houses on the National Register of Historic Places in Michigan
- Greek Revival houses in Michigan
- Houses completed in 1853
- Museums in Van Buren County, Michigan
- Michigan State Historic Sites
- Historic house museums in Michigan
- Biographical museums in Michigan
- Houses in Van Buren County, Michigan
- 1853 establishments in Michigan
- Birthplaces of individual people
- National Register of Historic Places in Van Buren County, Michigan