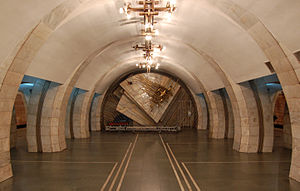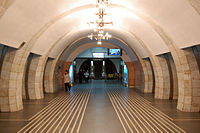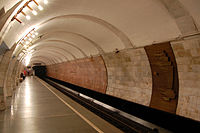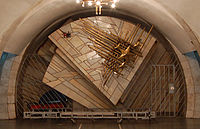| Lybidska Либідська | |||||||||||
|---|---|---|---|---|---|---|---|---|---|---|---|
| Kyiv Metro station | |||||||||||
 The Station Hall; Soviet decorative piece at the end of the hall will be transferred to a museum in accordance with the 2015 decommunization laws The Station Hall; Soviet decorative piece at the end of the hall will be transferred to a museum in accordance with the 2015 decommunization laws | |||||||||||
| General information | |||||||||||
| Location | Holosiivskyi District Kyiv Ukraine | ||||||||||
| Coordinates | 50°24′47″N 30°31′28″E / 50.41306°N 30.52444°E / 50.41306; 30.52444 | ||||||||||
| Line(s) | |||||||||||
| Construction | |||||||||||
| Structure type | Deep column station | ||||||||||
| Depth | 22.5 meters | ||||||||||
| Other information | |||||||||||
| Station code | 221 | ||||||||||
| History | |||||||||||
| Opened | 30 December 1984 | ||||||||||
| Previous names | Dzerzhynska | ||||||||||
| Passengers | |||||||||||
| 2011 | 28,500 (daily) | ||||||||||
| Services | |||||||||||
| |||||||||||
Lybidska (Ukrainian: Либідська, pronunciation) is the 27th station of the Kyiv Metro system that serves the Ukrainian capital Kyiv. The station was opened as part of the Obolonsko–Teremkivska Line on 30 December 1984, located in between the Palats "Ukrayina" and Demiivska stations.
The station provides passenger access to Lybdiska Square, under which it is located. It served as the line's southern terminus for 26 years until 2010, when the line was extended to Vasylkivska. After the fall of Soviet Union in the early 1990s, the station was renamed "Lybidska" after a nearby river—Lybid, on 2 February 1993.
In 2011, the station has been listed as a "newly discovered object of cultural heritage," and monuments of architecture, town planning, and art. In May 2016, it was decided that the Soviet decorative piece at the end of the central hall would be removed to be displayed at a museum in accordance with the 2015 decommunization laws.
As of 2011, Lybidska has a daily ridership of 28,500, and is operational every day from 05:48 to 00:00.
Construction
Originally, a metro station was not planned for this area, since there were no large residential neighborhoods or important transport interchanges nearby. During the planning process, the station bore the name "Ploshcha Dzerzhynskoho" or "Zavod Imeni Dzerzhynskoho," referring to the nearby square and industrial plant, the name was finally shortened to Dzerzhynska (Ukrainian: Дзержинська). All the names commemorated Felix Dzerzhynsky, a communist politician of the Soviet Union.
The station was built as a temporary terminus, owing to the complexity of the hydro-geological situation in the area that would become the Holosiivska extension of the Obolonsko–Teremkivska Line. The line's extension southwards lasted more than 15 years and became a major issue for commuters during rush hours. The station was one of the busiest terminus stations since many bus and marshrutka routes were routed nearby, connecting commuters with areas on the outskirts of Kyiv which were lacking metro access. When the Holosiivska extension was inaugurated on 15 December 2010, the station ceased to be a terminus.
Design
Lybidska was designed by a team of architects including Valentyn Ezhov, Anatoliy Krushynskyi, Tamara Tselikovska, Oleksiy Panchenko, in addition to artists Ernest Kotkov, Nikolai Bartossik. Prior to its renaming, the station featured a large bas-relief by M. Vronsky depicting Dzerzhinsky himself, although this was removed shortly after the station was renamed.
Located at a depth of 25 metres underground, Lybidska was designed as a deep column station that features three separate halls —a central hall, and two platform halls— which are separated from each other by a row of columns. The row of columns in the station is unique in that it was designed as a double row, leaving an empty space in between each of the two rows. The station does not have a ground-level vestibule on Lybidska Square and there is only one exit, which is connected to the station's central hall by an escalator tunnel.
Gallery
-
 Station entrance
Station entrance
-
 View from the central hall towards the station's escalator tunnel.
View from the central hall towards the station's escalator tunnel.
-
 The three station halls are separated by a double row of columns, featuring a walkway in between the two rows.
The three station halls are separated by a double row of columns, featuring a walkway in between the two rows.
-
 The station platform, with decorative piece seen on the far right.
The station platform, with decorative piece seen on the far right.
-
 Decorative piece at the end of the central hall; due to be removed due to 2015 decommunization laws.
Decorative piece at the end of the central hall; due to be removed due to 2015 decommunization laws.
References
- ^ (in Ukrainian) From the dismantled in the Kiev subway communist symbols will be created a museum, Zerkalo Nedeli (8 May 2016)
- ^ "Passenger traffic". Kiev Meto forum - Unofficial website (in Russian). Archived from the original on 19 October 2013. Retrieved 31 March 2014.
- Kyiv City Council and State Administration decree No. 16/116 "On the returning of historical names to streets, renaming parks of culture and leisure, metro stations." Passed on February 2, 1993. (in Ukrainian)
- "Objects of Cultural heritage of the Pechersk Raion in Kyiv". Order of the Department of Cultural Heritage of the Kyiv City State Administration (in Ukrainian). Archived from the original (Microsoft Word .doc) on 3 November 2014. Retrieved 1 April 2014.
- "Station "Zolotye Vorota"". Kiev Metro - Unofficial website (in Russian). Retrieved 31 March 2014.
- ^ Totskiy, Oleg. ""Dvorets Ukraina" and "Lybedskaya"". Metro, which no longer exists (in Russian). LiveJournal. Retrieved 1 April 2014.
External links
 Media related to Lybidska at Wikimedia Commons
Media related to Lybidska at Wikimedia Commons- Wiki-contributors. "Zoloti Vorota (metro station)". WWW Encyclopedia Kyiv (in Ukrainian). Retrieved 1 April 2014.
{{cite encyclopedia}}:|author=has generic name (help)
| Preceded byNone | December 30, 1984 – December 15, 2010 |
Succeeded byVasylkivska |
