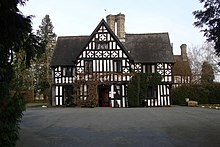| Maesmawr | |
|---|---|
 | |
| Location | Llandinam, Montgomeryshire, Wales |
| Coordinates | 52°30′59″N 3°24′51″W / 52.5163°N 3.4142°W / 52.5163; -3.4142 |
| OS grid reference | SO0404691916 |
| Built | late 17th-, early-18th century |
| Restored | 1873–5 |
| Restored by | William Eden Nesfield |
| Architectural style(s) | Timber framed Lobby Entrance Severn Valley House |
| Listed Building – Grade II* | |
| Designated | 3 October 1953 |
| Reference no. | 7572 |
 | |
Maesmawr Hall is a historic timber-framed house, situated to the southeast of Caersws, in the historic county of Montgomeryshire, which now forms part of Powys in Wales. It is currently run as a hotel. A long avenue approaches the front of the property from the south.
History
The area around Maesmawr was occupied during Roman times. Due to its location near the banks of the River Severn, the Romans built a road through the area. A Welsh Long House was once located in the grounds.
The hall has the date 1535 painted at the top of the gable over the porch, but this date is likely to be a fairly recent overpainting of the date, which was previously 1717. While the date of construction of Maes Mawr is uncertain, on stylistic grounds it is likely to be either late 17th century or early 18th century. In the early 19th century, it became a notable sporting estate for shooting game. In the 1870s, it was known to have been owned by John Pryce Davies and was owned for many years by his family, and by the Davies sisters in the 1900s. In August 2008, the hall was purchased by John Garner and Nigel Humphryson.
Hotel

Today the hall is used as a hotel with 20 bedrooms and is often hired for wedding receptions, proms and social evenings. The original rooms from the 1535 building have the original beams and uneven floors. In the Victorian period, a wing was added to the hall; those rooms are larger and brighter.
Reputed haunting
The hall has featured in the TV series Most Haunted with reports of paranormal activity.
See also
- Cilthriew, Kerry (Montgomeryshire)
- Ty Mawr, Castle Caereinion
- Penarth (Newtown and Llanllwchaiarn)
- Glas Hirfryn, Llansilin
References
- Collections Historical and Archeological Relating to Montgomeryshire and its Borders. 1884. p. 152.
- ^ "Most Haunted Crew Visits Maes Mawr Hall". Powys County Times. 9 August 2009. Archived from the original on 10 September 2009. Retrieved 10 June 2010.
- Smith P and Owen C E V., (1958) Traditional and Renaissance Elements in some late Stuart and early Georgian Half Timbered Houses in Arwystli Montgomeryshire Collections, Vol55, 101–124, esp.115–116
- "Maesmawr Hall". Maesmawr. Retrieved 10 June 2010.
- "Maesmawr". Bettws Hall. Archived from the original on 6 April 2010. Retrieved 10 June 2010.
- Nicholas, Thomas (1991). Annals and Antiquities of the Counties and County Families of Wales. Genealogical Publishing Com. p. 943. ISBN 0-8063-1314-5.
- "Accommodation". Maesmawr. Retrieved 10 June 2010.
- "Two Mid Wales Venues to Feature on TV's Most Haunted". Powys County Times. 10 June 2010. Retrieved 10 June 2010.
Literature
- Pryce T E, Half Timbered Houses of Montgomeryshire, Montgomeryshire Collections XVII. 1884 pp 152–157;
- Smith P, and Owen, C E . Traditional and Renaissance Elements in some late Stuart and early Georgian Half-Timbered Houses in Arwystli Montgomeryshire Collections LV-LVI. 1957–60, pp 101–124. Plan at Fig. 4;
- Smith P, Houses of the Welsh Countryside 1975, p 230 and Maps 10, 19, 30, 33, and 39;
- Scourfield R and Haslam R, (2013) Buildings of Wales: Powys; Montgomeryshire, Radnorshire and Breconshire, 2nd edition, Yale University Press pp 92–3.
Maes Mawr Gallery
-
Maes Mawr, South front showing original house
-
Maes Mawr, Date over porch which has been changed from 1717 to 1535
-
Maes Mawr, West wing by W Eden Nesfield, with Dining Room bay window.
-
Maes Mawr, East gable and porch- jettied upper storey and quatrefoil decoration.
-
Maes Mawr, Interior ceiling with corner dragon beam.
-
Maes Mawr, Arts and Crafts fireplace by Eden Nesfield
-
 Maes Mawr Hall - Drive with beech avenue.
Maes Mawr Hall - Drive with beech avenue.
-
Maes Mawr, Specimen trees in garden.
-
 Maes Mawr Grounds
Maes Mawr Grounds
External links
- Hotel website
- Details on CPAT Archwilio
- Revised entry on CADW Listed Building Database
- Listing Entry on British Listed Buildings