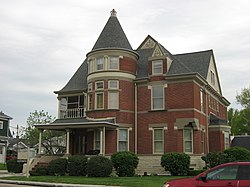| Magnus J. Carnahan House | |
| U.S. National Register of Historic Places | |
 Magnus J. Carnahan House, April 2011 Magnus J. Carnahan House, April 2011 | |
  | |
| Location | 511 E. Main St., Washington, Indiana |
|---|---|
| Coordinates | 38°39′23″N 87°10′11″W / 38.65639°N 87.16972°W / 38.65639; -87.16972 |
| Area | less than one acre |
| Built | 1896 (1896)-1902 |
| Architectural style | Queen Anne |
| NRHP reference No. | 91001167 |
| Added to NRHP | August 29, 1991 |
Magnus J. Carnahan House is a historic home located at Washington, Daviess County, Indiana. It was built between 1896 and 1902, and is a 2+1⁄2-story, Queen Anne style brick dwelling on a raised basement. It features a round corner tower with a conical roof, one-story porch and balcony, and complex hipped and gable roof. Also on the property is a contributing carriage house.
It was added to the National Register of Historic Places in 1991.
References
- ^ "National Register Information System". National Register of Historic Places. National Park Service. July 9, 2010.
- "Indiana State Historic Architectural and Archaeological Research Database (SHAARD)" (Searchable database). Department of Natural Resources, Division of Historic Preservation and Archaeology. Retrieved 2015-08-01. Note: This includes Laura Thayer (June 1991). "National Register of Historic Places Inventory Nomination Form: Magnus J. Carnahan House" (PDF). Retrieved 2015-08-01. and Accompanying photographs.
This article about a property in Daviess County, Indiana on the National Register of Historic Places is a stub. You can help Misplaced Pages by expanding it. |

