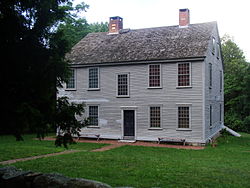41°41′38″N 71°32′39″W / 41.693889°N 71.544127°W / 41.693889; -71.544127
United States historic place| General Nathanael Greene Homestead | |
| U.S. National Register of Historic Places | |
| U.S. National Historic Landmark | |
| U.S. Historic district Contributing property | |
 Greene Homestead, 2009 Greene Homestead, 2009 | |
  | |
| Location | 50 Taft St., Coventry, Rhode Island |
|---|---|
| Built | 1774 |
| Architect | Nathanael Greene |
| Part of | Anthony Village Historic District (ID10000770) |
| NRHP reference No. | 71000014 |
| Significant dates | |
| Added to NRHP | October 7, 1971 |
| Designated NHL | November 28, 1972 |
| Designated CP | September 20, 2010 |
The General Nathanael Greene Homestead, also known as Spell Hall, is a historic house at 50 Taft Street in Coventry, Rhode Island. It was the home of American Revolutionary War general Nathanael Greene from 1770 to 1776, and was owned afterwards by his brother Jacob Greene and his wife Margaret. The house is owned and operated by the General Nathanael Greene Homestead Association, a non-profit organization, and was opened as a museum in 1924.
Description
The house is a 2+1⁄2-story wood-frame structure with a gable roof, two interior chimneys, and clapboarded exterior. It is five bays wide and two deep, with a center entry framed by pilasters and topped by a transom window, triangular pediment, and carved fanlight motif. The house follows a typical late-Georgian center-hall plan, with four rooms on each level, two on either side of the central hall. On the lower level, the front right room housed Nathanael Greene's 300+ volume library, while the rear room served as the kitchen. The rooms on the left served as parlor and dining room. There are four bedrooms on the second floor, and the attic space was later also converted into bedrooms.
History

The house was built by Nathanael Greene in 1770, part of a property encompassing 2,000 acres (810 ha), and served as his family's home through the Revolutionary War. In 1783 Greene moved the family to Newport, before eventually relocating to Georgia, where he died in 1786. This house he sold to his brother Jacob. It remained in Greene family hands until 1899, although it became run-down and was used as a tenement house in the later years. In 1919 the Nathanael Greene Homestead Association was formed to restore and care for the property. It is now a house museum, open to the public. The Greene family members have also helped keep the home historic throughout the years.
It was declared a National Historic Landmark in 1972, and was included in the Anthony Village Historic District in 2010.

See also
- List of National Historic Landmarks in Rhode Island
- National Register of Historic Places listings in Kent County, Rhode Island
References
- "National Register Information System". National Register of Historic Places. National Park Service. January 23, 2007.
- ^ "General Nathaniel Greene Homestead". National Historic Landmark summary listing. National Park Service. Archived from the original on June 6, 2011. Retrieved February 21, 2008.
- The General's first name is Nathanael, but the National Historic Landmarks program listing for him misspells his first name as Nathaniel, and the NRHP Inventory/Nomination document misspells it as Nathanel in the title but not the main body of the document (where it is correctly spelled as Nathanael).
- ^ Charles W. Snell (February 16, 1972). "National Register of Historic Places Inventory-Nomination: Gen. Nathanel Greene Homestead" (pdf). National Park Service.
{{cite journal}}: Cite journal requires|journal=(help)
External links
- Gen. Nathanael Greene Homestead Association
- Historic American Buildings Survey (HABS) No. RI-269, "General Nathanael Greene House, Greene Street, Anthony, Coventry, Kent County, RI", 2 photos, supplemental material
Images
| U.S. National Register of Historic Places | |
|---|---|
| Topics | |
| Lists by state |
|
| Lists by insular areas | |
| Lists by associated state | |
| Other areas | |
| Related | |
- National Historic Landmarks in Rhode Island
- Museums in Kent County, Rhode Island
- Houses on the National Register of Historic Places in Rhode Island
- Houses completed in 1774
- Historic house museums in Rhode Island
- Biographical museums in Rhode Island
- Buildings and structures in Coventry, Rhode Island
- Historic American Buildings Survey in Rhode Island
- Houses in Kent County, Rhode Island
- National Register of Historic Places in Kent County, Rhode Island
- Individually listed contributing properties to historic districts on the National Register in Rhode Island
- Reportedly haunted locations in Rhode Island


