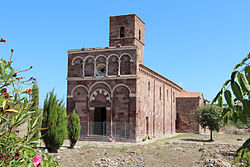| This article needs additional citations for verification. Please help improve this article by adding citations to reliable sources. Unsourced material may be challenged and removed. Find sources: "Nostra Signora di Tergu" – news · newspapers · books · scholar · JSTOR (August 2015) (Learn how and when to remove this message) |

Nostra Signora di Tergu is a parish church in Tergu, province of Sassari, Sardinia, Italy. One of the most outstanding examples of Romanesque architecture in the island, the church and the remains of the annexed abbey are located in a countryside area outside the village.
The construction of the church is attributed to the Giudice of Torres Marianus I, who reigned from 1065 to 1082. In 1122 it was a possession of the abbey of Montecassino. It is mentioned in the Pseudocondaghe of Santa Maria di Tergu as having been consecrated in 1117, and built by workers from Pisa and Lombardy. In 1444 the church and the monastery became part of the archdiocese of Torres.
Overview
The church was built using slabs of red trachyte and of brighter limestone for the decorations. The façade, which is missing the upper part (crumbled down during the centuries) is divided into two levels. The lower one has two corner pilasters and two semicolumns supporting two arches with finely decorated archivolts in limestone. The central portal has an architrave with capitals, also in limestone, sculpted with acanthus motifs.
The vegetable motifs are also present in the white frames of the upper level, showing a blind loggia with five arcades, in which are contained unusual geometrical decorations. Also particular are the side columns, having a zigzag pattern. The central arcade houses a small rose window.
The exterior sides are characterized by false columns with Lombard bands. On the northern side is the square, sturdy bell tower.
The interior is on the Latin cross plan, with a nave and a transept. The apse, with a quadrangular plan, was rebuilt in 1664. To the same age dated the barrel vault of nave, which has been replaced by the current wooden trusses.
See also
Portals:References
- Coroneo, Roberto (1993). Architettura Romanica dalla metà del mille al primo '300. Nuoro: Ilisso. ISBN 88-85098-24-X.
40°52′16″N 8°43′13″E / 40.87111°N 8.72028°E / 40.87111; 8.72028
Categories: