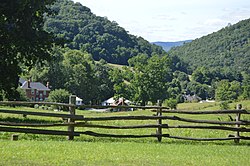| Oakley Farm | |
| U.S. National Register of Historic Places | |
| Virginia Landmarks Register | |
 Roadside view of the farmstead Roadside view of the farmstead | |
  | |
| Location | 11865 Sam Snead Highway (US 220), Warm Springs, Virginia |
|---|---|
| Coordinates | 38°02′33″N 79°47′23″W / 38.04250°N 79.78972°W / 38.04250; -79.78972 |
| Area | 60 acres (24 ha) |
| Built | c.1834, 1921-22 |
| Architect | T.J. Collins & Sons; et al. |
| Architectural style | Federal, Greek Revival |
| NRHP reference No. | 07000803 |
| VLR No. | 008-0040 |
| Significant dates | |
| Added to NRHP | August 8, 2007 |
| Designated VLR | June 6, 2007 |
Oakley Farm, located at 11865 Sam Snead Highway (US 220) in Warm Springs, Virginia, includes the brick house named Oakley that was built starting in 1834, and completed before 1837, as a two-story side-passage form dwelling with a one-story front porch with transitional Federal / Greek Revival detail. It was later expanded and modified to a one-room-deep center passage plan dwelling with a two-story ell.
The house was expanded and remodeled to Colonial Revival style during 1921–22, "according to a design apparently conceived by the Staunton architectural firm T. J. Collins and Sons." A two-story kitchen and service wing was added. Also on the property are a contributing laundry and wood house and a garage, both built in 1922; a 19th-century log cabin that may originally have served as a slave cabin; a Long Barn and a machinery shed (ca. 1905); two stables of Colonial Revival design dating to the 1920s or early 1930s; and a fieldstone wall. It includes Federal and Greek Revival architecture. Oakley Farm was listed on the National Register of Historic Places in 2007. The listing included ten contributing buildings and five other contributing structures on 60 acres (24 ha).
References
- ^ "National Register Information System". National Register of Historic Places. National Park Service. July 9, 2010.
- "Virginia Landmarks Register". Virginia Department of Historic Resources. Retrieved 2013-05-12.
- J. Daniel Pezzoni (March 26, 2007). "National Register of Historic Places Registration: Oakley Farm" (PDF). Virginia Department of Historic Resources. and accompanying four photos
- J. Daniel Pezzoni (March 2007). "National Register of Historic Places Inventory/Nomination: Oakley Farm" (PDF). and Accompanying four photos
This article about a property in Bath County, Virginia on the National Register of Historic Places is a stub. You can help Misplaced Pages by expanding it. |
- Houses on the National Register of Historic Places in Virginia
- Farms on the National Register of Historic Places in Virginia
- Federal architecture in Virginia
- Greek Revival houses in Virginia
- Colonial Revival architecture in Virginia
- Houses completed in 1837
- Houses in Bath County, Virginia
- National Register of Historic Places in Bath County, Virginia
- U.S. Route 220
- 1834 establishments in Virginia
- Slave cabins and quarters in the United States
- Shenandoah Valley, Virginia Registered Historic Place stubs
- Bath County, Virginia, geography stubs

