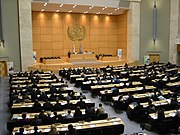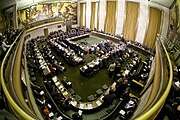| Palace of Nations | |
|---|---|
| Palais des Nations | |
 Building A of the Palace of Nations Building A of the Palace of Nations | |
| General information | |
| Architectural style | Stripped Classicism |
| Location | Geneva, Switzerland |
| Coordinates | 46°13′36″N 6°08′26″E / 46.22667°N 6.14056°E / 46.22667; 6.14056 |
| Construction started | 7 September 1929 |
| Completed | 1938 |
| Renovated | planned 2017–2023 |
| Owner | United Nations, previously the League of Nations |
| Design and construction | |
| Architect(s) |
|

The Palace of Nations (French: Palais des Nations, pronounced [palɛ de nɑsjɔ̃]) is the home of the United Nations Office at Geneva, located in Geneva, Switzerland. It was built between 1929 and 1938 to serve as the headquarters of the League of Nations. It has served as the home of the United Nations Office at Geneva since 1946 when the Secretary-General of the United Nations signed a Headquarters Agreement with the Swiss authorities, although Switzerland did not become a member of the United Nations until 2002.
In 2012 alone, the Palace of Nations hosted more than 10,000 intergovernmental meetings.
History
Buildings used before completion
The Palais Wilson was used until 1936 as the main building of the League. However, from 1920 to 1929, the Assembly met in Geneva at the Salle de la Réformation (in a building at the corner of Boulevard Helvétique and Rue du Rhône), then from 1930 to 1936 at the Bâtiment électoral or Palais Électoral (Rue du Général-Dufour 24, later used by the Red Cross affiliated International Prisoners-of-War Agency). For special sessions, the Assembly met at the Pavillon du désarmement adjacent to the Palais Wilson. In 1937, the Assembly moved into the Assembly Hall of the Palace of Nations.
Project and construction
An architectural competition held in the 1920s to choose a design for the complex described the project as follows:
The Palace, whose construction is the object of the competition, is intended to house all the organs of the League of Nations in Geneva. It should be designed in such a way as to allow these organs to work, to preside and to hold discussions, independently and easily in the calm atmosphere which should prevail when dealing with problems of an international dimension.
A jury of nine architects was selected to choose a final design from among 377 entries: Hendrik Petrus Berlage, Victor Horta, Josef Hoffman, Charles Lemaresquier, John James Burnet, Attilio Muggia, Ivar Tengbom, Carlos Gato of Madrid, and Karl Moser. The jury was unable to choose a single winner. Ultimately, the five architects behind the leading entries were chosen to collaborate on a final design: Julien Flegenheimer of Switzerland, Camille Lefèvre and Henri-Paul Nénot of France, Carlo Broggi of Italy and József Vágó of Hungary. Donations from League members were used in the interior.
Completion (1936)
The Palace constituted at the time of completion (1936), volume wise, the second-largest building complex in Europe after Versailles (440,000 m (15,500,000 cu ft) vs. 460,000 m (16,200,000 cu ft)).
Expansion for the UN
After its transfer to the United Nations, two extensions were added to the building, which considerably increased the size of the usable area of the building. Between 1950 and 1952, three floors were added to the "K" building, and the "D" building was constructed to house temporarily the World Health Organization. The "E" building (or "New" Building) was added between 1968 and 1973 as a conference facility (an additional eleven conference rooms and an extra volume of 380,000 m (13,400,000 cu ft)), bringing the total number of conference rooms to 34. With the additions, the complex is 600 metres (2,000 ft) long and holds 2,800 offices, with a total volume of 853,000 m (30,100,000 cu ft)
In December 1988, in order to hear Yasser Arafat, the United Nations General Assembly moved its 43rd session from the United Nations Headquarters in New York to the Palace of Nations.
Description

The Palace is located in Ariana Park, which was bequeathed to the City of Geneva in 1890 by Gustave de Revilliod de la Rive [fr; de], on two conditions: i.e., that the park always remain accessible to the public and that he be buried in the park. The park also contains a 1668 chalet.
Beneath the Palace's foundation stone is a time capsule containing a document listing the names of the League of Nations member states, a copy of the Covenant of the League, and specimen coins of all the countries represented at the league's Tenth Assembly. A medal showing the Palace of Nations with the Jura Mountains in the background was struck in silvered bronze.
The building overlooks Lake Geneva and has a clear view of the French Alps.
Image gallery
-
 Building A of the Palace of Nations
Building A of the Palace of Nations
-
 The Celestial Sphere presented to the United Nations by the Woodrow Wilson Foundation
The Celestial Sphere presented to the United Nations by the Woodrow Wilson Foundation
-
 United Nations Member States' flags raised at the Palace of Nations
United Nations Member States' flags raised at the Palace of Nations
-
Statue Family in the park of the palace
-
 The Assembly Hall is used for large or major meetings such as the World Health Assembly
The Assembly Hall is used for large or major meetings such as the World Health Assembly
-
 The Conference on Disarmament in the Council Chamber
The Conference on Disarmament in the Council Chamber
-
 The Human Rights and Alliance of Civilizations Room, used by the United Nations Human Rights Council
The Human Rights and Alliance of Civilizations Room, used by the United Nations Human Rights Council
See also
References
- Pallas, Jean-Claude (2001). Histoire et architecture du Palais des Nations (1924–2001): l'Art déco au service des relations internationales (in French). Geneva: United Nations. pp. 100 and 104. ISBN 978-9-2120-0354-2.
- Petite, Simon (23 December 2013). "Rénovation du Palais des Nations: vote crucial". Le Temps (in French). Geneva. p. 5.
- "Main Organs of the League of Nations". UN GENEVA. 16 December 1920. Retrieved 24 February 2023.
- "Nation League Home Attracts Many Bidders". Dayton Daily News. 3 July 1927. Retrieved 13 September 2021.
- Kuntz, Joëlle (2 June 2014) Geneve Internationale. Architectural Competitions: Imagining the City of Peace. Retrieved 22 April 2019.
- Pallas (2001), p. 105.
- Pallas (2001), p. 314.
- "Question de Palestine/Déclaration de Arafat – Débat de l'AG (Genève) – Procès-verbal (extraits)". Forty-Third Session of the United Nations General Assembly. Plais des Nations, Geneva: United Nations. 3 January 1989. Retrieved 9 December 2019.
- McMenamin, Mark (March–April 2011). "A Medal Depicting the Palace of Nations and the Jura Mountains". Numismatics International Bulletin. 46 (3–4): 55. Retrieved 11 March 2023.
Further reading
- Kuntz, Joëlle (2011). Geneva and the Call of Internationalism: A History. Geneva: Editions Zoé. ISBN 978-2-88182-855-3.
External links
| Geneva | |
|---|---|
| Landmarks | |
| Transport | |
| Education | |
| Culture | |
| This list is incomplete. Deutsche Schule Genf is in Vernier, and the airport is in Cointrin | |
- 1938 establishments in Switzerland
- Buildings and structures completed in 1938
- Buildings and structures in Geneva
- Diplomatic buildings
- League of Nations
- Neoclassical architecture in Switzerland
- Office buildings completed in 1936
- Palaces in Switzerland
- Switzerland and the United Nations
- Tourist attractions in Geneva
- United Nations properties
- 20th-century architecture in Switzerland