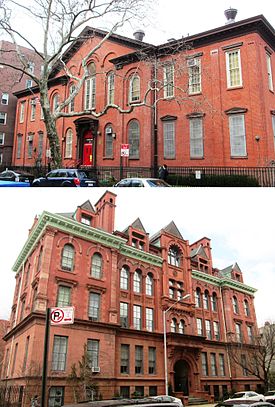| Public School 9 and Public School 9 Annex ("Public School 111 and Public School 9 Annex") | |
| U.S. National Register of Historic Places | |
| New York City Landmark | |
 Public School 9 (top) and Public School 9 Annex (bottom) Public School 9 (top) and Public School 9 Annex (bottom)(2013) | |
   | |
| Location | 249 (P.S. 9) and 251 (Annex) Sterling Place Brooklyn, New York City |
|---|---|
| Coordinates | 40°40′34″N 73°58′11″W / 40.67611°N 73.96972°W / 40.67611; -73.96972 |
| Built | P.S. 9: 1867-68, 1887 Annex: 1895 |
| Architect | Samuel B. Leonard James W. Naughton |
| Architectural style | P.S. 9: Early Romanesque Annex: Romanesque Revival with Renaissance Revival ornamentation |
| NRHP reference No. | 81000407 |
| Significant dates | |
| Added to NRHP | December 14, 1981 |
| Designated NYCL | January 10, 1978 |
Public School 9 and Public School 9 Annex are two historic school buildings located at 227 and 279 Sterling Place, respectively, at Vanderbilt Avenue in the Prospect Heights neighborhood of Brooklyn, New York City.
Public School 9 consists of a central, two-story gabled section flanked by two-story wings. The central section dates to 1867–68 and was designed by Samuel B. Leonard in the Early Romanesque Revival style. The two wings were added in 1887 and were designed by James W. Naughton. The school was originally Public School 9, later becoming Public School 111, and currently M.S. 340 North Star Academy.
Public School 9 Annex was necessitated by the continued population growth of Prospect Heights, which caused overcrowding in the original school. It was designed by James W. Naughton and built in 1895. It is a three-story, H-shaped, brick building crowned by gable dormer windows. The Romanesque Revival building incorporates Renaissance Revival style details. The building has been converted into condominium apartments under the name "P.S. 9".
Both buildings were separately designated New York City Landmarks in 1978, as "Public School 9" and "Public School 9 Annex" and were listed together on the National Register of Historic Places in 1981, as "Public School 111 and Public School 9 Annex"
See also
- List of New York City Landmarks
- National Register of Historic Places listings in Kings County, New York
- PS 9 Sarah Smith Garnet School on the NYC Department of Education
- PS 9 Sarah Smith Garnet School
- Sarah Smith Garnet Elementary School
References
Notes
- ^ "National Register Information System". National Register of Historic Places. National Park Service. March 13, 2009.
- ^ New York City Landmarks Preservation Commission; Dolkart, Andrew S.; Postal, Matthew A. (2009). Postal, Matthew A. (ed.). Guide to New York City Landmarks (4th ed.). New York: John Wiley & Sons. ISBN 978-0-470-28963-1., p.258
- James T. Dillon and Anne B. Covell (March 1981). "National Register of Historic Places Registration:Public School 111 and Public School 9 Annex". New York State Office of Parks, Recreation and Historic Preservation. Retrieved 2011-02-20. See also: "Accompanying four photos".
External links
 Media related to P.S. 9 and P.S. 9 Annex (Brooklyn) at Wikimedia Commons
Media related to P.S. 9 and P.S. 9 Annex (Brooklyn) at Wikimedia Commons
| New York City historic sites | |
|---|---|
| National Register | |
| City Landmarks | |
| U.S. National Register of Historic Places in New York | ||
|---|---|---|
| Topics |   | |
| Lists by county |
| |
| Lists by city | ||
| Other lists |
| |