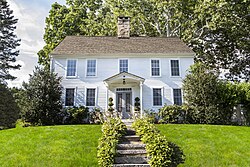| Rev. John Ely House | |
| U.S. National Register of Historic Places | |
 | |
  | |
| Location | 54 Milwaukee Ave., Bethel, Connecticut |
|---|---|
| Coordinates | 41°22′30″N 73°24′13″W / 41.37500°N 73.40361°W / 41.37500; -73.40361 |
| Area | 0.8 acres (0.32 ha) |
| Built | 1792 (1792) |
| Architectural style | Colonial |
| NRHP reference No. | 01000400 |
| Added to NRHP | April 25, 2001 |
The Rev. John Ely House is a historic house at 54 Milwaukee Avenue in Bethel, Connecticut. Built in 1792, it is well-preserved example of period domestic architecture, and is further notable for a procession of owners important in the community's history. The house was listed on the National Register of Historic Places in 2001.
Description and history
The Ely House is located east of the village center of Bethel, at the northeast corner of Milwaukee Avenue and Kayview Avenue. It is a 2+1⁄2-story wood-frame structure, five bays wide, with a large central chimney, a side-gable roof, and a stone foundation. Its main entrance is centered on the front facade, and is sheltered by a Federal-style portico supported by slender columns, with a decorated soffit. The interior follows a typical center chimney plan, with parlors on either side of the chimney, a narrow entry vestibule with winding staircase in front, and the original kitchen space behind. Two small chambers once occupied the rear corners of the building; these have been integrated into other rooms. The house has retained significant amounts of original 18th-century woodwork, including wide board floors on the second floor, raised panel doors on the first floor, and board-and-batten doors on the second. The entry vestibule and staircase retain most of their original carved woodwork.

The house was built c. 1792, and is a well-preserved local survivor of the period. It is also noted for a succession of residents who played significant roles in the growth of Bethel during the 19th century, including two ministers and three businessmen, the latter including Oliver Shepard, a figure instrumental in the separation of Bethel as a separate town in 1855. Reverend John Ely, for whom the house was built, was Bethel parish's second settled minister, at a time when it was still part of Danbury.
The barn on the property has been modernized and utilized as a studio for performing arts and photography/videography.

See also
References
- ^ "National Register Information System". National Register of Historic Places. National Park Service. March 13, 2009.
- ^ Bruce Clouette (September 30, 2000). "National Register of Historic Places Registration: Rev. John Ely House". National Park Service. and Accompanying 10 photos, exterior and interior, from 2000 (See photo captions page 13 of text document)
- Jensen, Kristen. "Hearth and Home". Kristen Jensen Studio. Retrieved 16 January 2020.
External links
![]() Media related to Rev. John Ely House at Wikimedia Commons
Media related to Rev. John Ely House at Wikimedia Commons
| U.S. National Register of Historic Places | |
|---|---|
| Topics | |
| Lists by state |
|
| Lists by insular areas | |
| Lists by associated state | |
| Other areas | |
| Related | |