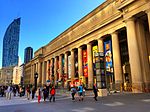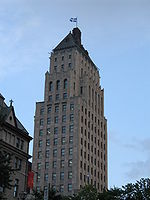| This article includes a list of general references, but it lacks sufficient corresponding inline citations. Please help to improve this article by introducing more precise citations. (April 2011) (Learn how and when to remove this message) |
| Ross and Macdonald | |
|---|---|
| Practice information | |
| Key architects |
|
| Founded | 1907 (as Ross and MacFarlane) |
| Location | Montreal, Quebec, Canada |
| Significant works and honors | |
| Buildings | |
Ross and Macdonald was one of Canada's most notable architecture firms in the early 20th century. Based in Montreal, Quebec, the firm originally operated as a partnership between George Allen Ross and David MacFarlane (known as Ross and MacFarlane) from 1907 to 1912. MacFarlane withdrew from the firm in 1912, and Robert Henry Macdonald became a partner.
The Ross and Macdonald name was used until 1944, after which it became Ross & Ross, Architects, when John Kenneth Ross joined his father as partner. Following George Allen Ross's death in 1946, the firm continued as Ross, Patterson, Townsend & Heughan. By 1970, the firm was known as Ross, Fish, Duschenes & Barrett. Since 2006, it has operated as DFS Inc. Architecture & Design.
George Allen Ross
Main article: George Allen RossRoss (1879–1946) was born in Montreal, and later studied at the High School of Montreal, the Massachusetts Institute of Technology in Cambridge, Massachusetts, and the École des Beaux-Arts in Paris.
Ross was apprenticed to Brown, MacVicar & Heriot in Montreal, and later become a draftsman for the Grand Trunk Railway. He also did work with Parker & Thomas in Boston and Carrere & Hastings in New York before partnering with MacFarlane in Montreal.
He was a Fellow of the Royal Architectural Institute of Canada. He was also a member of the Royal Institute of British Architects, becoming an Associate in 1904 and a Fellow in 1913.
Robert Henry Macdonald
Macdonald (1875–1942) was born in Melbourne, Australia. He articled to Richard B. Whitaker, M.S.A. of Melbourne, and became a junior draftsman to Robert Findlay in Montreal in 1895. After positions as a draftsman for George B. Post starting in 1903, a senior draftsman with Crighton & McKay in Wellington, New Zealand in 1905, and head draftsman with W.W. Bosworth in New York in 1906, Macdonald joined Ross and MacFarlane in Montreal as a junior partner and draftsman in 1907. He ultimately became a partner of the firm in 1912.
He was a Fellow of the Royal Architectural Institute of Canada and of the Royal Institute of British Architects. He served as president of the Quebec Association of Architects in 1939, and was a recipient of the association's Award of Merit.
Important works
| This section contains an unencyclopedic or excessive gallery of images. Please help improve the section by removing excessive or indiscriminate images or by moving relevant images beside adjacent text, in accordance with the Manual of Style on use of images. (February 2024) (Learn how and when to remove this message) |
| Name of Building | Type | Location | Construction period | Image | Notes |
|---|---|---|---|---|---|
| Bank of Toronto branch | Commercial | Guy St. and St. Catherine St. W.), Montreal | 1908 | As Ross and MacFarlene. | |
| Complexe Les Ailes | Commercial | Montreal | 1925-27 |  |
Former Eaton's department store. |
| Saskatoon Board of Education offices | Commercial | Saskatoon | 1928-29 |  |
Former Eaton's department store. |
| Former Eaton's Store | Commercial | Calgary | 1928-29 |  |
Main structure demolished 1988, partial façade incorporated into Calgary Eaton Centre. |
| Dominion Square Building | Commercial | Montreal | 1928–1930 |  |
|
| College Park, Toronto | Commercial | Toronto | 1928-30 |  |
Former Eaton's department store - with Sproatt and Rolph. |
| Holt Renfrew Montreal | Commercials | 1300 Sherbrooke Street West, Montreal | 1937 |  |
Holt Renfrew closed in 2020, moved with nearby Ogilvy's store on St.Catherine Street. Building converted as residential building called Le Château Apartments. |
| Château Laurier Hotel | Hotel | Ottawa | 1909-12 |  |
As Ross and MacFarlene with Bradford Lee Gilbert.
|
| Lord Elgin Hotel | Hotel | Ottawa | 1940–41 |  |
|
| Royal York Hotel | Hotel | Toronto | 1927-29 |  |
With Sproatt and Rolph |
| Fort Garry Hotel | Hotel | Winnipeg | 1910–14 |  |
As Ross and MacFarlene. |
| Hotel Saskatchewan | Hotel | Regina | 1926–27 |  |
Used beams from the incomplete Chateau Qu'Appelle also designed by Ross and Macdonald. |
| Hotel Macdonald | Hotel | Edmonton | 1912–14 |  |
As Ross and MacFarlene. |
| Les Cours Mont-Royal | Hotel | Montreal | 1920-24 |  |
(Former Sheraton Mount Royal Hotel, now a shopping mall, condo and office complex) |
| Senate of Canada Building | Public building | Ottawa | 1911-1912 |  |
As Ross and MacFarlene designed building, formerly as Ottawa Union Station and later as Government Conference Centre. Now as temporary home of Senate. |
| Union Station | Public building | Toronto | 1914-1920 |  |
With Hugh G. Jones, John Lyle |
| Architects' Building | Office building | Montreal | 1929-34 |  |
demolished |
| Confederation Building (McGill College Ave. and St. Catherine St. W.) | Office building | Montreal | 1927–28 |  |
|
| Castle Building (Stanley Street and St. Catherine St. W.) | Office building | Montreal | 1924–27 |  |
|
| Dominion Square Building (Peel Street and St. Catherine St. W.) | Office building | Montreal | 1928–40 |  |
|
| Montreal Star Building (St. Jacques St.) | Office building | Montreal | 1926–31 |  |
|
| Royal Bank Building (Yonge Street and King Street East) | Office building | Toronto | 1913–15 |  |
|
| Édifice Price (Sainte-Anne street) | Office building | Quebec City | 1929–1930 |  |
|
| Medical Arts Building | Office building | Montreal | 1922 |  |
|
| Le Chateau Apartments, (Sherbrooke and De La Montagne) | Residential | Montreal | 1926 |  |
|
| The Gleneagles, (Cote des Neiges Road) | Residential | Montreal | 1929 |  |
|
| Central Technical School | High School | Toronto | 1915 |  |
|
| The Hydrostone | Commercial | Halifax | 1918 |  |
|
| Maple Leaf Gardens | Hockey arena | Toronto | 1931–32 |  |
References
- https://archivalcollections.library.mcgill.ca/index.php/ross-and-macfarlane
- ^ Rose, David; Simmons, Geoffrey (15 December 2013). "Ross & Macdonald". The Canadian Encyclopedia. Retrieved 4 August 2016.
- http://dictionaryofarchitectsincanada.org/node/1417
- "Ross Fish Duschenes Barrett". Le site officiel du mont Royal. Ville de Montréal. Retrieved 2 January 2019.
- Antonia Brodie, ed., Directory of British Architects, 1834-1914: Vol. 2 (L-Z) (A. & C. Black, Royal Institute of British Architects, 2001), p. 504
- http://www.fairmont.com/FA/en/CDA/Home/Hotels/AboutHotel/CDHotelHistory/0,1142,nav%253D7%2526entity%25255Fvalue%253D100109%2526property%25255Fseq%253D100109%2526entity%25255Fkey%253Dproperty%25255Fseq,00.html History of the Fairmont Château Laurier])
- http://www.heritagefdn.on.ca/userfiles/page_attachments/Library/1/1785874_Royal_York_ENG.pdf#search='Royal%20York%20Hotel%20was%20built%20by' Royal York Hotel
- http://www.heritageottawa.org/english/features/unionstation-f.htm The Architecture of Ottawa's Union Station
- http://www.toronto.ca/culture/pdf/484-050506-Carr.pdf Toronto Union Station - Heritage Character Analysis
Further reading
- Jacques Lachapelle, Le fantasme métropolitain : l'architecture de Ross et Macdonald : bureaux, magasins et hôtels 1905‑1942 (in French)
- Ross career summary
- Ross bio, McGill University
- Macdonald career summary
- Macdonald bio, McGill University
External links
- DFS Inc. Architecture & Design (current website of the successor firm)
- Photos of Ross and MacDonald buildings in Montreal
- Finding aid for the Ross & Macdonald fonds , Canadian Centre for Architecture (digitized items)