The University of Toronto is made up of several academic and administrative buildings at each of its three campuses.
Note: The building codes are enclosed by square brackets for the simplicity to search.
St. George Campus
| Name | Building Code | College or Faculty | Built | Architect | Notes | Image |
|---|---|---|---|---|---|---|
| 1 Spadina Crescent (Daniels Building) | Faculty of Architecture, Landscape and Design | 1875 | Smith & Gemmell | Former home of Knox College; finished renovations in 2017 to house the Faculty of Architecture. | 
| |
| 30 Charles Street West | 1970 | Tampold and Wells | Student family housing | |||
| 35 Charles Street West | 1970 | Tampold and Wells | Student family housing | |||
| 39 Queen's Park Cres East (Sir W.T. White House) | St. Michael's College | 1903 | Former home of the Centre for Medieval Studies | 
| ||
| 40 Sussex Avenue | Faculty of Kinesiology and Physical Education | 1890 | Former private home | 
| ||
| 59 Queen's Park Cres East | St. Michael's College | Houses the Pontifical Institute of Mediaeval Studies. | ||||
| 90 Wellesley Street West | Faculty of Music
(Formerly St. Michael's College) |
1955 | Secondary music building and jazz department | 
| ||
| 88 College Street | Faculty of Medicine | 1882 | Formerly the Zion Congregational Church. Property purchased by the University of Toronto in 1948. Housed the Joint Centre for Bioethics. | 
| ||
| 97 St. George Street | 1889 | Former private home; former home of the Department of Classics | 
| |||
| 121 St. George Street | 1896 | Langley & Burke | The house was originally a gift for Lillian May Gooderham, the daughter of George Gooderham, who was president of Gooderham and Worts. Previously housed the Media Centre until 1992, when it became the home of the Centre for Industrial Relations and Human Resources. | 
| ||
| 162 St. George Street | School of Continuing Studies | |||||
| 215 Huron Street | 1961 | Houses administrative offices. | ||||
| 229 College Street | Houses administrative offices. | |||||
| 246 Bloor Street West | Factor-Inwentash Faculty of Social Work | 1950 | Former medical office building purchased by university | 
| ||
| 254-256 McCaul Street | 1912 | 
| ||||
| 263 McCaul Street | Faculty of Medicine | 1915 | C.H. Bishop | Formerly headquarters of the Toronto Board of Education, called the Old Admin Building. Connected to the Health Sciences Building via an elevated walkway. | 
| |
| 370 Huron Street | 1884 | Campus Co-Op Day Care Centre | 
| |||
| 455 Spadina Avenue | 
| |||||
| 665 Spadina Avenue | Former meeting space for the Architecture and Visual Studies Student Union (AVSSU) | |||||
| 700 University Avenue | Floors are leased within the OPG building | 
| ||||
| 703 Spadina Avenue | 1890 | Internal Audit Department; former private home | 
| |||
| 371 Bloor Street West | Houses the University of Toronto School | 
| ||||
| Annesley Hall | Victoria College | 1902 | Victoria College women's residence; designated National Historic Site of Canada | 
| ||
| Anthropology Building | Faculty of Arts and Science | 1963 | 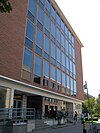
| |||
| Astronomy & Astrophysics Building | Faculty of Arts and Science | 1963 | 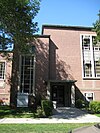
| |||
| Back Campus Fields | Faculty of Kinesiology and Physical Education | |||||
| Bahen Centre for Information Technology | 2001 | Diamond and Schmitt Architects | 
| |||
| Bancroft Building | Faculty of Arts and Science | 1926 | Building absorbed the Robert Brown House, located on the east side of the building. | 
| ||
| Banting Institute | Faculty of Medicine | 1930 | 
| |||
| Birge-Carnegie Library | Victoria College | 1910 | Sproatt and Rolph | Victoria College and United Church archives | 
| |
| Borden Building | / | north building 1910, south building 1920 | George M. Miller | Originally the City Dairy Stables | 
| |
| Brennan Hall | St. Michael's College | 1937, expanded 1967 | Arthur W. Holmes | 
| ||
| Burwash Hall | Victoria College | 1913 | Henry Sproatt | Dining hall | 
| |
| / | Victoria College | 1931 | Student residence; divided into Upper and Lower Houses | |||
| C. David Naylor Building | Faculty of Medicine | 1932 | Formerly the Botany Building, and formerly the Tanz Neuroscience Building. | 
| ||
| Canadiana Gallery | School of Public Policy and Governance | 1950 | Mathers and Haldenby | Formerly the Archives of Ontario 1951 to 1977 | 
| |
| Cardinal Flahiff Basilian Centre | St. Michael's College | 1950 | Houses the Canadian Catholic Bioethics Institute | 
| ||
| Carr Hall | St. Michael's College | 1954 | Ernest Cormier | 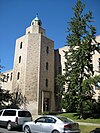
| ||
| Central Steam Plant | 
| |||||
| Chestnut Residence | Faculty of Engineering (informally) | 1971 | Formerly the Colony Hotel, today a student residence. Though not official, this residence is usually reserved for engineering students as they are not affiliated with the colleges. When space is available, OCAD University students may live in Chestnut during the school year. | 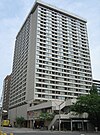
| ||
| Clara Benson Building | Faculty of Kinesiology and Physical Education | 1959 | Part of the Athletic Centre | 
| ||
| Claude T. Bissell Building | 1971 | Part of Robarts Library | 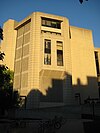
| |||
| Convocation Hall | 1907 | Pearson and Darling | 
| |||
| Cumberland House | 1860 | Frederick W. Cumberland | Houses the Centre for International Experience | 
| ||
| D.L. Pratt Building | Faculty of Engineering | 1965 | 
| |||
| Dentistry Building | University of Toronto Faculty of Dentistry | 1959 | On Edward St. south of campus, near Dundas St. and University Ave. | 
| ||
| Dr. Eric Jackman Institute of Child Study | Ontario Institute for Studies in Education | 1931 | Located in The Annex north of campus. Formerly the Leighton Goldie McCarthy House. | 
| ||
| E.J. Pratt Library | Victoria College | 1961 | Gordon S. Adamson Associates | 
| ||
| Early Learning Centre | 2003 | Teeple Architects | 
| |||
| Earth Sciences Centre | 1989 | A.J. Diamond, Donald Schmitt and Company and Bregman + Hamann Architects | 
| |||
| Edward Johnson Building | Faculty of Music | 1961 | 
| |||
| Elmsley Hall | St. Michael's College | 1955 | Student residence | 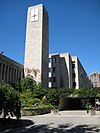
| ||
| Emmanuel College | Victoria College | 1931 | Sproatt and Rolph | Postgraduate theological college affiliated with the United Church of Canada. Member of the Toronto School of Theology. | 
| |
| Engineering Annex | Faculty of Engineering | 1920 | ||||
| Enrolment Services | 1987 | Enrolment services, financial aid & awards office | 
| |||
| Exam Centre | 1931 | 
| ||||
| Faculty Club | 1896 | Benjamin Brown | 
| |||
| Falconer Hall | Faculty of Law | 1901 | Sproatt and Rolph | 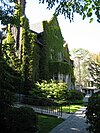
| ||
| Fasken Martineau Building | Home of Downtown Legal Services | 
| ||||
| Fields Institute for Research in Math Science | 1995 | KPMB Architects | 
| |||
| Fisher House | St. Michael's College | |||||
| FitzGerald Building | Faculty of Medicine | 1927 | Mathers and Haldenby | Undergoing renovations as of 2021 | 
| |
| Flavelle House | Faculty of Law | 1902 | Darling and Pearson | Historic home of the Faculty of Law. Conjoined and shares a building code with the newer Jackman Law Building | 
| |
| Founders House | St. Michael's College | |||||
| Gage Building | Division of Occupational and Environmental Health, Dalla Lana School of Public Health | 1915 | Charles S. Cobb and Frank A. Spangenberg | Constructed by Sir William James Gage as the headquarters of the National Sanitarium Association. Purchased by the university in 1971. | 
| |
| Galbraith Building | Engineering | 1960 | 
| |||
| George Ignatieff Theatre | Trinity College | 1979 | 
| |||
| Gerald Larkin Building | Trinity College | 1961 | Somerville, McMurrich & Oxley | 
| ||
| Gerstein Science Information Centre | 1892 | David B. Dick | Originally the main campus library. The Sigmund Samuel Library building. | 
| ||
| Gilson House | St. Michael's College | |||||
| Goldring Centre for High Performance Sport | Faculty of Kinesiology and Physical Education | 2014 | MacLennan Jaunkalns Miller Architects and Patkau Architects | |||
| Goldring Student Centre | Victoria College | 1951
Renovated 2013 |
Fleury & Arthur Architects
Moriyama + Teshima |
Formerly and colloquially known as Wymilwood. | 
| |
| Graduate House | 2000 | Thom Mayne | Student residence | 
| ||
| Graduate Students' Union | 1920 | Former site of the Baracca Club and Knox Youth Centre, current home of the Graduate Students' Union, Harvest Noon Cafe and the GSU Pub. | 
| |||
| Graham Library | ||||||
| Hart House | 1919 | Henry Sproatt | Student centre | 
| ||
| Haultain Building | 1904, top three floors added in 1930 | Formerly the Mill Building | 
| |||
| Health Sciences Building | Faculty of Medicine | 1961 | E.C. Etherington | Formerly the Toronto Board of Education, Education Centre | ||
| Innis College | Innis College | 1976 | Jack Diamond and Barton Myers | One of the first instances of Postmodern architecture on campus. It incorporates an old Victorian-era house into the rest of the building complex. This building contains the College's main classrooms, cinema and admin offices since it opened in 1976. | 
| |
| Innis College Student Residence | Innis College | 1994 | Zeidler Roberts Partnership | Student residence | 
| |
| Isabel Bader Theatre | Victoria College | 2000 | Lett/Smith Architects | 
| ||
| John M. Kelly Library | St. Michael's College | 1969 | John J. Farrugia | Houses the Pontifical Institute of Mediaeval Studies. | 
| |
| J. Robert S. Prichard Alumni House | 1958 | 
| ||||
| Jackman Humanities Building | 1929 | Marani, Lawson and Paisley | Formerly the Medical Arts Building | 
| ||
| Jackman Law Building | Faculty of Law | 2016 | Hariri Pontarini Architects | Conjoined and shares a building code with the Flavelle House. Houses the Bora Laskin Law Library. | ||
| Knox College | 1915 | Postgraduate theological college affiliated with the Presbyterian Church in Canada. Member of the Toronto School of Theology. The southwest corner of the building houses the Nona Macdonald Visitors Centre. | 
| |||
| Koffler House | 1990 | Houses various Student Life services. | 
| |||
| Koffler Student Services Centre | 1906 | Alfred H. Chapman | Building was originally home to Toronto's main public library. Houses various administrative offices. | 
| ||
| Lash Miller Chemical Laboratories | 1963 | 
| ||||
| Leslie L. Dan Pharmacy Building | Leslie Dan Faculty of Pharmacy | 2004 | Norman Foster | 
| ||
| Lillian Massey Building | Victoria College | 1912 | George M. Miller | Home of the Department of Classics and the Centre for Medieval Studies | 
| |
| Loretto College | St. Michael's College | 1958 | Women's residence | 
| ||
| Louis B. Stewart Observatory | 1855 (disassembled, relocated and rebuilt in 1908) | Frederick Cumberland and William G. Storm. | Former home of the University of Toronto Students' Union. Originally located opposite Convocation Hall before being relocated. | 
| ||
| Macdonald-Mowat House | 1872 | 
| ||||
| Margaret Addison Hall | Victoria College | 1958 | Student residence | 
| ||
| Maritain House | St. Michael's College | Student residence | ||||
| Massey College | Massey College | 1963 | Ronald Thom | Selective postgraduate residence and fellows community. Founded by The Massey Foundation by the Rt Hon. Vincent Massey | 
| |
| Max Gluskin House | 1898, significant expansion in 2008 | Houses the Department of Economics | 
| |||
| McCorkell House | St. Michael's College | Student residence | ||||
| McLennan Physical Laboratories | 1967 | Shore & Moffat | 
| |||
| McMurrich Building | Faculty of Medicine | 1923 | Darling and Pearson | Formerly the Anatomy Building. Now houses various administrative offices. | 
| |
| Mechanical Engineering Building | Faculty of Engineering | 1909 | Darling and Pearson | Formerly The Thermodynamics Building | 
| |
| Medical Sciences Building | Faculty of Medicine | 1969 | Site of the old Biology Building c. 1888 and interim home to the University of Toronto Scarborough from 1964 to 1966 | 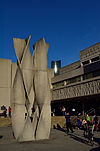
| ||
| More House | St. Michael's College | |||||
| Lassonde Mining Building | Faculty of Engineering | 1905 | Francis R. Heakes | Renamed after Pierre Lassonde for his philanthropic contributions. | 
| |
| Luella Massey Studio Theatre | 1914 | Maurice Klein | Originally St. Paul's Evangelical Lutheran Church | 
| ||
| Morrison Hall | University College | 2004 | Zeidler Partnership Architects | Student residence | 
| |
| Munk School for Global Affairs at the Observatory | 1908-1909 | Edmund Burke and John C. B. Horwood | Formerly the Dominion Meteorological Building, and former Admissions Office. | 
| ||
| Munk School of Global Affairs & Public Policy at Trinity | Trinity College | 1909, rebuilt in 2000 | Eden Smith, rebuilt by KPMB Architects | 
| ||
| Muzzo Family Alumni Hall | St. Michael's College | 1923 | 
| |||
| Myhal Centre for Engineering Innovation & Entrepreneurship | Faculty of Engineering | 2018 | Montgomery Sisam Architects and Feilden Clegg Bradley Studios | |||
| New College (III) Residence | New College | 2003 | Saucier + Perrotte Architects | Student residence | 
| |
| North West Chiller Plant | Located at 50 Sussex Ave. | 
| ||||
| Northrop Frye Hall | Victoria College | 1967 | Adamson Associates | 
| ||
| Odette (Louis) Hall | St. Michael's College | 1852 | William Hay | 
| ||
| Ontario Institute for Studies in Education | Ontario Institute for Studies in Education | 1969 | Kenneth R. Cooper | 
| ||
| Phelan House | St. Michael's College | 1897 | Langley & Langley | |||
| Physical Geography Building (45 St. George Street) | 1926 | Darling and Pearson | Formerly the Forestry Building | 
| ||
| Ramsay Wright Laboratories | 1965 | 
| ||||
| Regis College | 1926 | Postgraduate theological college affiliated with the Society of Jesus. Member of Toronto School of Theology. | 
| |||
| Rehabilitation Sciences Building | Faculty of Medicine | 1958 | Located south of campus on University Ave. | |||
| Robarts Library | 1973 | Mathers & Haldenby Architects with consultation from Warner, Burns, Toan & Lund | Formally known as John P. Robarts Library Building. | 
| ||
| Rosebrugh Building | Faculty of Engineering | 1921 | Darling and Pearson | Formerly the Electrical Building. Houses the Institute of Biomaterials and Biomedical Engineering. | 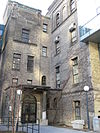
| |
| Rotman School of Management | 1995, expansion in 2012 | Zeidler Partnership Architects, expansion by KPMB Architects | 
| |||
| Rowell Jackman Hall | Victoria College | 1993 | Student residence | 
| ||
| Sam Sorbara Hall | St. Michael's College | 2000 | Student residence | 
| ||
| Sandford Fleming Building | Faculty of Engineering | 1907, rebuilt after 1977 fire | Darling and Pearson | Named after Sir Sandford Fleming. Home to most engineering social events. | 
| |
| School of Continuing Studies | School of Continuing Studies | 1950, rebuilt in 2004 | ||||
| School of Graduate Studies | School of Graduate Studies | 1891 | 
| |||
| Schwartz Reisman Innovation Centre | 2023 | Weiss Manfredi
Teeple Architects |
Home to the Vector Institute | |||
| Sidney Smith Hall | Faculty of Arts and Science | 1961 | John B. Parkin Associates | 
| ||
| Simcoe Hall | 1924 | Administration building named for John Graves Simcoe. Houses the Office of the President and Office of the Chancellor among other executive offices. | 
| |||
| Sir Daniel Wilson Residence | University College | 1954 | Mathers and Haldenby | Student residence | 
| |
| Soldiers' Tower | 1924 | Sproatt and Rolph | Attached to Hart House | 
| ||
| Oak House Student Residence | expected spring 2025 | Diamond Schmitt Architects | Under construction at the northwest corner of Spadina Ave. and Sussex Ave. 23-storey student residence to house 508 students. | |||
| St. Basil's Church | St. Michael's College | 1856 | William Hay | 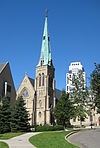
| ||
| St. Hilda's College | Trinity College | 1938 | George and Moorehouse | Student residence | 
| |
| Stephenson House | / | Victoria College | 1884 | Victoria University HR Department | 
| |
| Stewart Building | 1894 | E. J. Lennox | Home of the Rotman executive development programme. | 
| ||
| Student Commons | 1908 | Superkul (2016 renovation) | Former Architecture Building, renovated into a student commons in 2016; building operated by the University of Toronto Students' Union | 
| ||
| Sullivan House | St. Michael's College | Student residence | ||||
| Sussex Court | 1903 | James A. Ellis | Student residence | 
| ||
| Teefy Hall | St. Michael's College | 1935 | 
| |||
| Terrence Donnelly Centre for Cellular and Biomolecular Research | Faculty of Medicine | 2004 | Peter Clewes | 
| ||
| Thomas Fisher Rare Book Library | 1973 | 
| ||||
| Toronto School of Theology | 1900 | Former private home | 
| |||
| Transitional Year Programme (123 St. George Street) | 1899 | Burke & Horwood | Former private home, known as T.M. Harris House. | 
| ||
| Trinity College | Trinity College | 1925 | Pearson and Darling | Along side being a federated college of the university, it is also a postgraduate theological college affiliated with the Anglican Church of Canada and is a member of the Toronto School of Theology. | 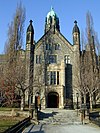
| |
| University College | University College | 1858 | Frederick Cumberland and William G. Storm. | 
| ||
| University College Union | University College | 1885 | Former private home | 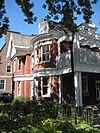
| ||
| University of Toronto Schools (371 Bloor Street West) | 1910 | Darling and Pearson | Secondary school associated with the University of Toronto. | 
| ||
| Varsity Arena | 1927 | T. R. Loudon along with Pearson and Darling | Located within the Varsity Centre and Varsity Pavilion grounds. | 
| ||
| Varsity Pavilion | 2009 | 
| ||||
| Varsity Centre | 2007 | Diamond and Schmitt Architects | Formerly the Varsity Stadium. | 
| ||
| Victoria College | Victoria College | 1892 | William G. Storm | Also known as Old Vic | 
| |
| Wallberg Building | Faculty of Engineering | 1949 | Houses the Department of Chemical Engineering and the Department of Material Science and Engineering. | 
| ||
| Warren Stevens Building | Faculty of Kinesiology and Physical Education | 1980 | Prack and Prack | Main building of the Athletic Centre | 
| |
| Wetmore Hall | New College | 1965 | Fairfield and Dubois | Student residence | 
| |
| Whitney Hall | University College | 1931 | Mathers and Haldenby | Student residence | 
| |
| Wilson Hall | New College | 1969 | Fairfield and Dubois | Student residence and food cafeteria | 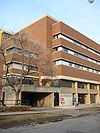
| |
| Windle House | St. Michael's College | 1897 | John M. Lyle | |||
| Woodsworth College | Woodsworth College | 1992, but incorporating earlier structures | Barton Myers Associates Ltd. and KPMB Architects | 
| ||
| Woodsworth College Residence | Woodsworth College | 2003 | Peter Clewes | Student residence | 
| |
| Wycliffe College | 1891 | David B. Dick | Postgraduate theological college with values rooted in evangelical Anglican traditions. Member of the Toronto School of Theology. | 
|
Scarborough Campus
| Name | Building Code | Department | Built | Architect | Notes | Image |
|---|---|---|---|---|---|---|
| Academic Resource Centre | 2003 | Brian MacKay-Lyons | Houses the Doris McCarthy Gallery, Vincent W. Bladen Library and Sun Microsystems Informatics Commons. | |||
| Arts & Admin Building | 2005 | Montgomery Sisam Architects | Houses the campus' seat of governance at the south end of the building, the Council Chamber. | |||
| Aspen Hall | Student Residence | |||||
| Birch Hall | Student Residence | |||||
| Bladen Wing | 1972 | John Andrews (architect) | Houses the UTSC bookstore. Building is named after Vincent Bladen, former dean of the Faculty of Arts and Science. | |||
| Cedar Hall | Student Residence | |||||
| Coach House | ||||||
| Dogwood Hall | Student Residence | |||||
| Elm Hall | Student Residence | |||||
| Environmental Science & Chemistry | Department of Physical and Environmental Sciences | 2015 | Diamond Schmitt Architects | |||
| Fir Hall | Student Residence | |||||
| Grey Pine Hall | Student Residence | |||||
| Harbutt House | ||||||
| Harmony Commons | 2023 | Student Residence | ||||
| Hickory Hall | Student Residence | |||||
| Highland Hall | Centre for Teaching and Learning | 2018 | Perkins & Will Architects | Houses the Student Commons. | ||
| Humanities Wing | 1966 | John Andrews (architect) | Part of the John Andrews Building, which includes the Science Wing. | |||
| Instructional Centre (UTSC) | Department of Management | 2011 | Diamond and Schmitt Architects | Features a rooftop garden. | ||
| Ironwood Hall | Student Residence | |||||
| Joan Foley Hall | 2003 | Apartment-style student residence. Building is named after Joan Foley, the University of Toronto's first female provost and UTSC's first principal. | 
| |||
| Juniper Hall | Student Residence | |||||
| Kina Wiiya Enadong Building | Formerly known as the Management Wing Building. | |||||
| Koa Hall | Student Residence | |||||
| Larch Hall | Student Residence | |||||
| Maple Hall | Student Residence | |||||
| Miller Lash House | 1913
Restored 2005 |
Edward B. Green Sr. (Green and Wicks) | Former residence of the Principal of UTSC. Designated as a historical building in 1998. | |||
| N'sheemaehn Child Care Centre | 1990 | |||||
| Sam Ibrahim Building | Department of Computer and Mathematical Sciences | 2024 | CEBRA Architecture and ZAS Architects & Interiors | New home to the Sam Ibrahim Centre for Inclusive Excellence in Entrepreneurship, Innovation and Leadership as well as Student Services offices and spaces for the Department of Computer and Mathematical Sciences. | ||
| Science Research | 2008 | Moriyama and Teshima Architects | ||||
| Science Wing | 1966 | John Andrews (architect) | Part of the John Andrews Building, which includes the Humanities Wing. | 
| ||
| Student Centre | Department of Student Affairs | 2004 | Opened during UTSC's 40th anniversary. Houses the Scarborough Campus Students' Union. | 
| ||
| Student Residence Centre | ||||||
| Toronto Pan Am Sports Centre | Department of Athletics and Recreation | 2014 | NORR Ltd | Built to host events for the 2015 Pan American Games. |
Mississauga Campus
| Name | Building Code | Department | Built | Architect | Notes | Image | |
|---|---|---|---|---|---|---|---|
| Communication, Culture and Technology Building | Institute of Communication, Culture, Information and Technology | 2007 | |||||
| Deerfield Hall | |||||||
| Forensic Anthropology Field School | Department of Chemical and Physical Sciences
UTM Biology |
Also known as the Crime Scene House. Used for the forensics program at UTM. | |||||
| Erindale Hall Residence | |||||||
| Erindale Studio Theatre | Department of English and Drama | renovated 1993 | |||||
| Hazel McCallion Academic Learning Centre | 2006 | Houses the UTM Library. Building is named after former Mississauga mayor Hazel McCallion. | |||||
| Innovation Complex | Department of Economics
Institute of Management and Innovation |
2014 | Moriyama & Teshima Architects | Houses the Office of the Registrar and the Blackwood Gallery. Building shares a code and is conjoined with the Kaneff Centre. | |||
| Instructional Centre | renovated 2011 | Shore Tilbe Irwin & Partners | |||||
| Kaneff Centre | Department of Management | Building shares a code and is conjoined with the Innovation Complex. | |||||
| Leacock Lane Residence | |||||||
| Lislehurst (Principal's Residence) | |||||||
| Maanjiwe nendamowinan Building | Department of English and Drama
Department of Language Studies Department of Historical Studies Department of Philosophy Department of Political Science Department of Sociology |
2018 | Perkins + Will | Built on the grounds of the former North Building, which was built in 1967. | |||
| MaGrath Valley | |||||||
| McLuhan Court Residence | |||||||
| Oscar Peterson Hall | |||||||
| Paleomagnetism Lab | |||||||
| Putnam Place Residence | |||||||
| Recreation, Athletics and Wellness Centre | |||||||
| Research Greenhouse | |||||||
| Roy Ivor Hall Residence | |||||||
| Terrence Donnelly Health Sciences Complex | |||||||
| Schreiberwood Residence | |||||||
| Student Centre | |||||||
| William G. Davis Building |
Demolished/Former Buildings
| Name | College or Faculty | Built | Demolished | Architect | Notes | Image |
|---|---|---|---|---|---|---|
| King's College | 1845 | 1886 | Thomas Young | After the construction of University College, this building was used as a provincial asylum. Located on the present site of the Ontario Legislative Building | 
| |
| Medical Building (renamed Moss Hall in 1880) | 1851 | 1888 | Thomas Young | Demolished to make way for the Biological Building | ||
| School of Practical Science (SPS) | Faculty of Applied Science and Engineering | 1878 | 1966 | Kivas Tully | Also known as Skule or Little Red Schoolhouse. Located where the Medical Science Building stands today | 
|
| Biological Building | 1890 | c. 1950 | D. B. Dick | 
| ||
| Robert Brown House | 1890 | Now absorbed as a part of Bancroft Building. Originally located on Huron Ave. | 
| |||
| Gymnasium | 1892 | 1912 | D. B. Dick | Demolished for the construction of Hart House | 
| |
| CIUT Radio Building | 1892 | 2009 | Demolished in 2009. Held within Hart House | 
| ||
| Chemistry Building | 1895 | c. 1950 | D. B. Dick | 
| ||
| 49 St. George Street | 1900 | Former private home; housed the Transitional Year Programme. Demolished to construct the Myhal Centre for Engineering Innovation & Entrepreneurship | 
| |||
| Medical Building | Faculty of Medicine | 1904 | c. 1968 | 
| ||
| Argyll House | 1918 | 1930 | 100 Queen's Park | |||
| 92 College St. | Faculty of Medicine | 1920 | 2016 | Demolished 2016 and space converted into a surface parking lot | 
| |
| St. George Graduate Residence | 1926 | 2002 | Marani Ferdinand | Demolished in 2002 at the corner of Bloor and St. George | ||
| Best Institute | 1954 | 2020 | To be replaced with the Schwartz Reisman Innovation Centre | 
| ||
| 713 Spadina Avenue | Faculty of Kinesiology and Physical Education | Former private home; building has since been demolished and replaced with an alleyway behind University of Toronto Schools | 
|
References
- ^ "UofT Map".
- "Take an online tour of the Daniels Building". Daniels. 2020-03-27. Retrieved 2021-11-25.
- "Zion Congregational Church (Toronto, Ont.) - Archeion". www.archeion.ca. Retrieved 2021-12-29.
- ^ "CIRHR Buildings Through the Ages | Industrial Relations and Human Resources Library". cirhr.library.utoronto.ca. Retrieved 2021-12-29.
- "Admissions | Chestnut Residence & Conference Centre". Retrieved 2021-11-26.
- "Building Tour | University of Toronto Faculty of Law". www.law.utoronto.ca. Retrieved 2021-11-26.
- ^ "Goldring Centre for High Performance Sport | UofT - Faculty of Kinesiology & Physical Education". kpe.utoronto.ca. Retrieved 2021-12-30.
- "U of T: Goldring Student Centre at Victoria University | UrbanToronto". urbantoronto.ca. Retrieved 2021-12-29.
- "Unlocking the mysteries of Toronto: Doors Open at U of T". University of Toronto News. Retrieved 2021-12-29.
- ^ Innis Staff (2024). "Innis History". Innis College. Toronto: University of Toronto. Archived from the original on 1 September 2024. Retrieved 27 September 2024.
- "Law School Buildings | University of Toronto Faculty of Law". www.law.utoronto.ca. Retrieved 2021-11-26.
- "Toronto Magnetic and Meteorological Observatory - Senior College Encyclopedia". sce.library.utoronto.ca. Retrieved 2023-03-13.
- Torontoist (2012-10-13). "Historicist: The Toronto Magnetic Observatory". Torontoist. Retrieved 2023-03-13.
- "University of Toronto Myhal Centre for Engineering Innovation and Entrepreneurship – Montgomery Sisam". Retrieved 2019-03-25.
- ^ "Toronto Architectural Conservancy - TO Built = University of Toronto St. George Campus; Phelan House". www.acotoronto.ca. Retrieved 2021-12-30.
- ^ "Schwartz Reisman Innovation Centre - Projects". University Planning, Design & Construction. Retrieved 2021-11-26.
- "Oak House".
- "Spadina-Sussex Student Residence - Projects". University Planning, Design & Construction. Retrieved 2021-12-30.
- "Coming soon: Student Commons to open on downtown Toronto campus". University of Toronto News. Retrieved 2021-11-25.
- "Student Commons". UTSU - University of Toronto Student Union. Retrieved 2021-11-25.
- ^ "Toronto Architectural Conservancy - TO Built = University of Toronto St. George Campus; St. George Street- 123". www.acotoronto.ca. Retrieved 2021-12-29.
- ^ "Toronto Architectural Conservancy - TO Built = University of Toronto St. George Campus; Windle House". www.acotoronto.ca. Retrieved 2021-12-30.
- ^ "Timeline | About Us". www.utsc.utoronto.ca. Retrieved 2021-12-30.
- "FACTS: Environmental Science and Chemistry Building" (PDF). University of Toronto Scarborough. Retrieved 2021-12-29.
- "Highland Hall | About Us". www.utsc.utoronto.ca. Retrieved 2021-12-30.
- ^ "The Andrews Building". University of Toronto Scarborough News. Retrieved 2021-12-29.
- "UTSC Instructional Centre | About Us". www.utsc.utoronto.ca. Retrieved 2021-12-30.
- "The Miller Lash House | About Us". www.utsc.utoronto.ca. Retrieved 2021-12-30.
- "Sam Ibrahim Building (Completed)". www.utsc.utoronto.ca. Retrieved 2024-09-16.
- "The Sam Ibrahim Building (formerly known as Instructional Centre 2)". www.utsc.utoronto.ca. Retrieved 2024-09-16.
- "Groundbreaking partnership will boost inclusive entrepreneurship and innovation in Scarborough and the Eastern GTA)". www.utsc.utoronto.ca. Retrieved 2024-09-16.
- ^ "Science Research Building (UTSC) - Projects". University Planning, Design & Construction. Retrieved 2021-12-30.
- ^ "The Student Centre | About Us". utsc.utoronto.ca. Retrieved 2021-12-29.
- "FACTS: Toronto Pan Am Sports Centre" (PDF). University of Toronto Scarborough. Retrieved 2021-12-29.
- "Conferences & Events | Hospitality & Ancillary Services". www.utm.utoronto.ca. Retrieved 2022-01-03.
- "Crime Scene House | Facilities Management & Planning". www.utm.utoronto.ca. Retrieved 2022-01-03.
- "Erindale Studio Theatre". www.utm.utoronto.ca. Retrieved 2022-01-03.
- "Hazel McCallion Academic Learning Centre (UTM) - Projects". University Planning, Design & Construction. Retrieved 2022-01-03.
- "Innovation Complex (UTM) - Projects". University Planning, Design & Construction. Retrieved 2022-01-03.
- "Instructional Centre (UTM) - Projects". University Planning, Design & Construction. Retrieved 2022-01-03.
- "Maanjiwe nendamowinan: U of T Mississauga's newest building honours the past, looks to the future". University of Toronto News. Retrieved 2022-01-03.
- "King's College". Ontario Heritage Trust. Retrieved 2023-02-27.
- "U of T Chronology | Heritage U of T". heritage.utoronto.ca. Retrieved 2023-02-27.
- "1878: School of Practical Science · U of T ENGINEERING BUILDINGS (1878 - 2018): 140 YEARS of STORIES · Exhibits". exhibits.library.utoronto.ca. Retrieved 2023-02-27.
- ^ "Dick, David Brash | Biographical Dictionary of Architects in Canada". dictionaryofarchitectsincanada.org. Retrieved 2023-02-27.
External links
- Clara Cynthia Benson archival papers are held at the University of Toronto Archives and Records Management Services
