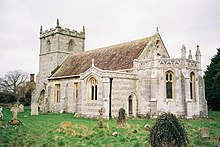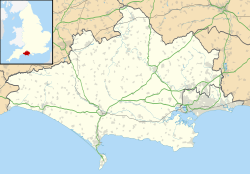Church in Dorset, England
| St Mary's Church, Long Crichel | |
|---|---|
 St Mary's Church, Long Crichel, from the southeast St Mary's Church, Long Crichel, from the southeast | |
 | |
| 50°53′31″N 2°02′00″W / 50.8919°N 2.0334°W / 50.8919; -2.0334 | |
| OS grid reference | ST 978 103 |
| Location | Long Crichel, Dorset |
| Country | England |
| Denomination | Anglican |
| History | |
| Status | Parish church |
| Architecture | |
| Functional status | Redundant |
| Heritage designation | Grade II |
| Designated | 18 March 1955 |
| Architectural type | Church |
| Style | Gothic, Gothic Revival |
| Completed | 1851 |
| Specifications | |
| Materials | Flint and ashlar Tiled toofs |
St Mary's Church is in the village of Long Crichel, Dorset, England. It is a redundant Anglican parish church that has been under the care of the Friends of Friendless Churches since 2010. The church is recorded in the National Heritage List for England as a designated Grade II listed building.
History
The tower of the church dates from the 15th century, and the rest of the church was rebuilt in 1851. It was declared redundant on 1 July 2003, and was vested in the Friends of Friendless Churches during 2010.
Architecture
The church is constructed in bands of ashlar and flint, with ashlar dressings. Its roofs are tiled; it has stone slate at the margins, and stone copings. The plan consists of a nave, an apsidal chancel, north and south transepts, and a west tower. The tower is Perpendicular in style. It is in two stages, with diagonal buttresses on the west corners, and a stair turret to the north. In its lower stage is a three-light west window and a south doorway with a gabled porch inscribed with a bishop's mitre. In the upper stage are two-light bell openings with pointed heads. At the summit of the tower is an embattled parapet, pinnacles, and gargoyles. Along the sides of the nave are square-headed two-light windows. The south transept has a brattished parapet. It contains a two-light south window, a single-light west window, and a door on the east side. In the north transept are lancet windows on the east and west sides, a traceried window on the north side, and an east door. The chancel has buttresses rising to crocketed pinnacles, an openwork parapet, and single-light windows.
The interior of the church is more Georgian than Gothic Revival in style. The octagonal font dates from the 15th century, and is in Purbeck marble. Also in the church is a memorial brass dating from about 1360.
References
- ^ New Vestings, Friends of Friendless Churches, archived from the original on 1 July 2011, retrieved 10 September 2011
- ^ Historic England, "Church of St Mary, Long Crichel (1323488)", National Heritage List for England, retrieved 10 September 2011
- Diocese of Salisbury: All Schemes (PDF), Church Commissioners/Statistics, Church of England, 2011, p. 6, retrieved 10 September 2011
- Day, Michael, Dorset Churches: Long Crichel (St. Mary the Virgin), University of Bath, retrieved 10 September 2011