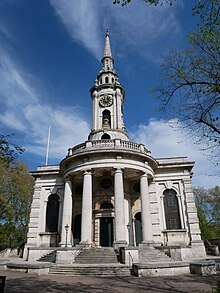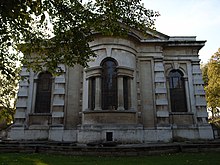Church in London, England
| St Paul's, Deptford | |
|---|---|
 The west face of the Church of Saint Paul, Deptford The west face of the Church of Saint Paul, Deptford | |
| Location | Deptford, London |
| Country | United Kingdom |
| Denomination | Church of England |
| Churchmanship | Anglo-Catholic |
| Architecture | |
| Heritage designation | Grade I |
| Architect(s) | Thomas Archer |
| Years built | 1712–1730 |
| Administration | |
| Diocese | Diocese of Southwark |
| Clergy | |
| Rector | Fr Paul Butler |
St Paul's, Deptford, is one of London's finest Baroque parish churches, cited as "one of the most moving C18 churches in London" in the Buildings of England series. It was designed by gentleman architect Thomas Archer and built between 1712 and 1730 in Deptford, which was then a settlement in Kent but is now part of South East London. It was one of the 50 churches that were to be built by the New Church Commissioners, although only 12 were ultimately constructed. With St John's, Smith Square, it was one of two churches designed by Archer to be built under the Act.
History
Construction

With rising urban growth in Deptford (mainly made up of literate, skilled workers tending to dissent from the established church), the Commission for Building Fifty New Churches decided to counter this drift away from the established Anglican communion by building a major new Church of England church in the area. To this end they appointed Thomas Archer, one of their fellow commissioners, to design a church in Deptford. Archer also designed St John's Smith Square and Birmingham Cathedral. He began almost immediately, designing it in his usual Roman Baroque style and completing the fabric and most of the decoration by 1720 (though work continued until its consecration in 1730). The church was built by Edward Strong the Younger a friend of Christopher Wren the Younger.
The Rectory also designed by Archer, was demolished, ca 1886.
Twentieth century
In the 1970s a basement room at the church, known as 'The Crypt', was used as a reggae club. By the mid-1980s it was a regular venue for all-night psychedelic rock revival concerts and club nights. Colin Jerwood of the anarcho-punk band Conflict would also put on gigs there.
In May 2000 the church was damaged by a fire. The structural damage was confined to the east end, where much of the stained glass was lost and the joinery and decorative finishes were badly charred. The whole of the interior, including the organ case, was blackened by smoke.
Architecture and Features




The church is built from Portland stone, and, as with most of these churches, it is raised on a crypt that is mostly above ground, thus needing a flight of stairs to enter. The most unusual feature of the building is the cylindrical tower with a steeple, around which is wrapped a semi-circular portico of four giant Tuscan columns; colossal pilasters articulate the body of the church facades. The steeple embedded in the plane of the church wall echoes the apse at the east end. It was an afterthought, which required structural strengthening of the underpinnings of the west end. The body of the church is approximately square in plan, with its pedimented roof set transversely. Two additional, liturgically and practically unnecessary side entrances in the middle of the walls, each approached by a grand divided symmetrical staircase, suited to a Palladian villa. The east wall has a projecting apse.
The interior has two side aisles each separated by two giant Corinthian columns, which continue as attached columns on the other walls. There are side galleries supported by the giant columns, with an organ gallery above the entrance. The east window is in the form of a Venetian window but following the curve of the apse, "a very Baroque trait, no doubt indulged in by Archer on the precedent of Vanbrugh's licenses" Sir Nikolaus Pevsner observed. This is articulated by small Tuscan columns.
The tower contains three bells, originally hung for change ringing but long since unringable. These were all cast at various stages, by the Whitechapel bell foundry: the tenor is the oldest bell, and was cast in 1772.
References
- Bridget Cherry, Nikolaus Pevsner, London 2: South London 1983:403; listed as one of three of Thomas Archer's "most accomplished and characteristic works" by Howard Colvin, A Biographical Dictionary of British Architects 1600–1840, 3rd ed. 1995, s.v. "Archer, Thomas".
- St Paul's, Deptford, is discussed in M. H. Port, ed. The Commission for Building Fifty New Churches, (London Record Society), 1986.
- Archer's original drawing are in the British Library, among King's Maps, xviii.
- It manifests "the direct influence of the Baroque churches of Rome, which Archer, of course, will have known at first hand." (Sir John Summerson, Architecture in Britain, 1530–1830 4th ed. 1963:181).
- Dictionary of British Sculptors 1660-1859 by Rupert Gunnis
- Colvin 1995.
- De Koningh, Michael; Cane-Honeysett, Laurence (19 July 2018). "Fall and Rise". Young, Gifted & Black: The Story of Trojan Records. Sanctuary Publishing Ltd. p. xlv. ISBN 9781787591042.
- Masouri, John (11 November 2009). "Talkin' Blues". Wailing Blues – The Story of Bob Marley's Wailers. Omnibus Press. ISBN 9780857120359.
- Morse, Erik (15 December 2009). "Taking Drugs To Make Music To Take Drugs To". Spacemen 3 and the Birth of Spiritualized. Omnibus Press. ISBN 9780857121042.
- Miller, Trevor (20 May 2021). "Trip City State of Mind 2021". Trip City. Velocity Press. ISBN 9781913231095.
- Glasper, Ian (19 July 2018). "South and Southeast London". The Day the Country Died A History of Anarcho Punk 1980–1984. PM Press. p. 133. ISBN 9781604865165.
- St Paul's Deptford Church Development Project Archived 18 September 2016 at the Wayback Machine. Retrieved 17 September 2016.
- Cherry, Pevsner.
- Pointed out in Cherry, Pevsner.
- Pevsner compares Burlington's stairs at Chiswick House and Archer's own designs at Heythrop House, Oxfordshire.
- The architecture is discussed, with measured drawings, by G. Pinkerton, "The parish church of St Paul's Deptford", in Architectural Review 51 (1982).
- Cherry. Pevsner.
- "Tower details". dove.cccbr.org.uk. Retrieved 13 February 2021.
External links
51°28′46.50″N 0°1′28″W / 51.4795833°N 0.02444°W / 51.4795833; -0.02444
| Churches in Lewisham | |
|---|---|
| Ancient parish churches (pre-1800) | |
| Anglican daughter churches |
|
| Other denominations |
|
- Church of England church buildings in the London Borough of Lewisham
- Anglo-Catholic church buildings in the London Borough of Lewisham
- Deptford
- Anglican Diocese of Southwark
- Churches completed in 1730
- 18th-century Church of England church buildings
- Grade I listed churches in London
- History of the London Borough of Lewisham
- English Baroque church buildings
- Georgian architecture in London
- Neoclassical architecture in London
- 1730 establishments in England
- Grade I listed buildings in the London Borough of Lewisham
- Neoclassical church buildings in England