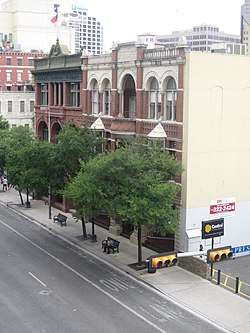| Stevens Building | |
| U.S. National Register of Historic Places | |
| Recorded Texas Historic Landmark | |
 Stevens Bldg (white and red-right) Stevens Bldg (white and red-right)Staacke Bros. Bldg (green and red-left) | |
  | |
| Location | 315 E. Commerce St. San Antonio, Texas |
|---|---|
| Coordinates | 29°25′27″N 98°29′21″W / 29.42417°N 98.48917°W / 29.42417; -98.48917 |
| NRHP reference No. | 84001614 |
| RTHL No. | 5116 |
| Significant dates | |
| Added to NRHP | May 10, 1984 |
| Designated RTHL | 1984 |
The Stevens Building is located in San Antonio, Texas. Completed in 1891, architect James Riely Gordon designed the building for local businessman John J. Stevens. It is listed on the National Register of Historic Places listings in Bexar County, Texas. The structure was designated a Recorded Texas Historic Landmark in 1984.
Building
The three-story Richardsonian Romanesque Stevens Building at 315 E. Commerce was designed by architect James Riely Gordon for San Antonio businessman John J. Stevens and completed in 1891. The Wagner & Chabot bicycle wholesaler occupied the building for 45 years. Bledsoe Furniture Company was a tenant for 33 years. The University of San Antonio held the lease on the entire third floor for more than half a century.
In 1979, a local hospital bought both the Stevens and the Staacke buildings with the intent of razing the structures to convert the property to a hospital parking lot. The San Antonio Conservation Society stepped in to preserve architectural history and purchased both buildings. In 1982, a group of investors bought and restored the two structures. The building's interior was remodeled for contemporary tenants. Historic photographs were used to restore the exterior as authentically accurate to the original as possible. The facade is detailed with oriel windows, and brick and red granite, finished with carved limestone.
References
- "National Register Information System". National Register of Historic Places. National Park Service. April 15, 2008.
- "Stevens Building". Texas Historical Commission. Retrieved September 25, 2012.
- "Good Roads". Bulletin. The League of American Wheelmen: 331. January 6, 1899.
san antonio texas Wagner and Chabot Company .
- "Stevens Building". SACS. Retrieved September 26, 2012.
- "NRHP THC Stevens Building". Texas Historical Commission. Retrieved September 25, 2012.
| San Antonio Conservation Society | |
|---|---|
| Founders | |
| Downtown properties | |
| King William Historic District | |
| La Villita | |
| Yturri-Edmunds Historic Site | |
| Cessioned properties | |
- Buildings and structures in San Antonio
- History of San Antonio
- National Register of Historic Places in San Antonio
- Recorded Texas Historic Landmarks
- Commercial buildings completed in 1891
- Richardsonian Romanesque architecture in Texas
- Commercial buildings on the National Register of Historic Places in Texas