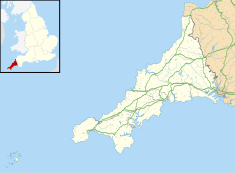| Trewithen House | |
|---|---|
 Western façade Western façade | |
| Location | Probus, Cornwall, England |
| Coordinates | 50°17′26″N 4°55′52″W / 50.29058°N 4.93118°W / 50.29058; -4.93118 |
| Built | 1723 |
| Architect | Thomas Edwards |
| Listed Building – Grade I | |
| Official name | Trewithen House |
| Designated | 20 February 1956 |
| Reference no. | 1141100 |
| National Register of Historic Parks and Gardens | |
| Official name | Trewithen |
| Designated | 11 June 1987 |
| Reference no. | 1000510 |
 | |
Trewithen House is a Georgian country house in Probus, Cornwall, England. The Palladian house was built by London-based architect Thomas Edwards in 1723. The house is listed Grade I on the National Heritage List for England, and its gardens are Grade II* listed on the Register of Historic Parks and Gardens.
History
Wealthy landowner and lawyer Phillip Hawkins purchased the estate in 1715. He ordered London-based architect Thomas Edwards to build the Palladian house in 1723. It was later revised by Edwards in around 1738 and by Sir Robert Taylor in the 1750-1760s.
Architecture
The house is built from granite ashlar, Pentewan stone ashlar and stucco, and features hipped slate roofs and rendered stacks. The central doorcase is arched with a pulvinated frieze, and contains an 18th-century central panelled door with sidelights.
In the interior, the central east room of the house is panelled with pine wood, while the central south room features arcaded screens and Roman-style Ionic entablatures, with rococo arabesques adorning the fireplace wall. The main staircase of Trewithen House is cantilevered, and set in a semi circular open well.
Grounds

The grounds of Trewithen Estate are noteworthy, with a prominent 200 yard-long lawn and gardens containing some rare plants. The two garden pavilions located 15 meters to the north east and the north west of the house are Grade I listed.
The entrance gates and piers 500 meters to the north east and the north west of the house are Grade II listed, as are the gates with piers to the north east and north west of the house. The kitchen garden walls adjoining the service wing to the west of the house are Grade II listed.
References
- ^ Historic England, "Trewithen (1000510)", National Heritage List for England, retrieved 2 December 2016
- Historic England, "Trewithen House (1141100)", National Heritage List for England, retrieved 2 December 2016
- "History of the Trewithen Estate". Trewithengardens.co.uk. Retrieved 8 September 2016.
- "Trewithen". Historic Houses Association. Retrieved 8 September 2016.
- Historic England, "Pavilion approximately 15 meters North East of Trewithen House (1160827)", National Heritage List for England, retrieved 2 December 2016
- Historic England, "Pavilion approx 15 meters North West of Trewithen House (1328913)", National Heritage List for England, retrieved 2 December 2016
- Historic England, "Entrance gate and piers approximately 500 meters North West of Trewithen House (1252449)", National Heritage List for England, retrieved 5 October 2017
- Historic England, "Entrance gate and piers approximately 500 meters North East of Trewithen House (1141103)", National Heritage List for England, retrieved 5 October 2017
- Historic England, "Gate with piers approximately 100 meters North East of Trewithen House (1160839)", National Heritage List for England, retrieved 5 October 2017
- Historic England, "Gate with piers approximately 300 meters North West of Trewithen House (1160865)", National Heritage List for England, retrieved 5 October 2017
- Historic England, "Gate with piers approximately 110 meters North East of Trewithen House (1141102)", National Heritage List for England, retrieved 5 October 2017
- Historic England, "Kitchen garden walls adjoining service wing to West of Trewithen House (1160837)", National Heritage List for England, retrieved 5 October 2017
External links
50°17′32″N 4°55′44″W / 50.29222°N 4.92889°W / 50.29222; -4.92889
Categories: