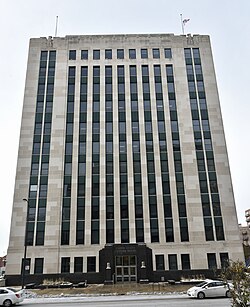| United States Customs House | |
| U.S. National Register of Historic Places | |
 | |
| Location | 610 S. Canal St., Chicago, Illinois |
|---|---|
| Built | 1933; 92 years ago (1933) |
| Architect | Burnham Brothers; Nimmons, Carr & Wright |
| Architectural style | Classical Moderne |
| NRHP reference No. | 16000492 |
| Added to NRHP | August 4, 2016 |
The United States Customs House is a custom house at 610 S. Canal Street in the Near West Side neighborhood of Chicago, Illinois. The building opened in 1933 to meet the city's need for a larger custom house, especially with the large Chicago Main Post Office opening nearby. Two architecture firms, the Burnham Brothers and Nimmons, Carr & Wright, designed the Classical Moderne building. The building's design includes vertical columns of windows divided by pilasters, a black granite entrance surround and base, and a parapet with a bas-relief eagle on either side. While the building was originally seven stories tall, an additional four stories and a new penthouse were added in 1940.
The building was added to the National Register of Historic Places on August 4, 2016.
See also
References
- ^ "Weekly List of Actions Taken on Properties: 8/01/16 Through 8/05/16". National Park Service. Retrieved September 9, 2019.
- Schmidt, Andrew J. (March 2013). "National Register of Historic Places Registration Form: United States Custom House" (PDF). Illinois Historic Preservation Division. Retrieved September 9, 2019.
| U.S. National Register of Historic Places | |
|---|---|
| Topics | |
| Lists by state |
|
| Lists by insular areas | |
| Lists by associated state | |
| Other areas | |
| Related | |
This article about a property in Cook County, Illinois on the National Register of Historic Places is a stub. You can help Misplaced Pages by expanding it. |