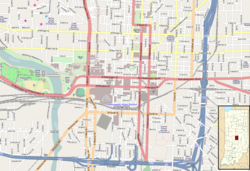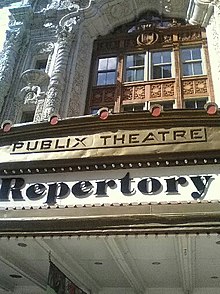| Indiana Theatre | |
| U.S. National Register of Historic Places | |
| U.S. Historic district Contributing property | |
 Front of the theater Front of the theater | |
    | |
| Location | 140 W. Washington St., Indianapolis, Indiana |
|---|---|
| Coordinates | 39°46′2″N 86°9′39″W / 39.76722°N 86.16083°W / 39.76722; -86.16083 |
| Area | 1 acre (0.40 ha) |
| Built | 1927 |
| Architect | Rubush and Hunter; William P. Jungclaus Company, Inc. |
| Architectural style | Spanish Baroque |
| NRHP reference No. | 79000035 |
| Added to NRHP | January 29, 1979 |
The Indiana Theatre is a multiple use performing arts venue located at 140 W. Washington Street in Indianapolis, Indiana. It was built as a movie palace and ballroom in 1927 and today is the home of the Indiana Repertory Theatre. It was added to the U.S. National Register of Historic Places in 1979. It is located in the Washington Street-Monument Circle Historic District.
Description
The building is six stories and is of concrete frame construction. The front of the building is sheathed in white terra cotta. The main feature of the facade is the curving triangular arch with churrigueresque framing that fills the central bay above the marquee. The original marquee is still in place. The basement originally contained bowling alleys and billiard rooms. Upper floors were divided between office space and theater space. The interior included an entrance lobby, 2+1⁄2-story main lobby and a 3,200-seat auditorium. The auditorium was distinguished by elaborate plaster ornamentation based on Spanish Baroque motifs. The building is topped by the Indiana Roof Ballroom, a large atmospheric ballroom decorated to resemble a square surrounded by buildings with a stage at one end. The ballroom has an elliptical dome with sky effects. The theater is a major example of the American motion picture palace. The building was restored and the auditorium was extensively remodeled in 1979–80 to accommodate the needs of the Indiana Repertory Theatre.

References
- "National Register Information System". National Register of Historic Places. National Park Service. July 9, 2010.
- "Indiana State Historic Architectural and Archaeological Research Database (SHAARD)" (Searchable database). Department of Natural Resources, Division of Historic Preservation and Archaeology. Retrieved 2016-08-01. Note: This includes Cynthia Durko Lynch and James L. Kalleen, III (January 1977). "National Register of Historic Places Inventory Nomination Form: Indiana Theatre" (PDF). Retrieved 2016-08-01. and Accompanying photographs
Further reading
- Historic American Buildings Survey in Indiana, edited by Thomas M. Slade, page 43 ISBN 0-253-32741-5
External links
- Historic American Buildings Survey (HABS) No. IN-101, "Indiana Theatre, 134 West Washington Street, Indianapolis, Marion County, IN", 49 photos, 51 data pages
- Information about Building -
- Indiana Theatre from Indianapolis, a National Park Service Discover Our Shared Heritage Travel Itinerary
- Movie palaces
- Cinemas and movie theaters in Indiana
- Former cinemas in the United States
- Historic American Buildings Survey in Indiana
- Individually listed contributing properties to historic districts on the National Register in Indiana
- Theatres on the National Register of Historic Places in Indiana
- Event venues established in 1927
- Buildings and structures in Indianapolis
- National Register of Historic Places in Indianapolis
- 1927 establishments in Indiana