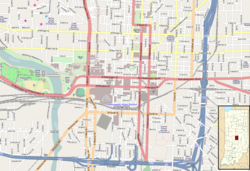| Old Indianapolis City Hall | |
| U.S. National Register of Historic Places | |
 Old Indianapolis City Hall when it housed the Indiana State Museum (1988) Old Indianapolis City Hall when it housed the Indiana State Museum (1988) | |
    | |
| Location | 202 N. Alabama St., Indianapolis, Indiana |
|---|---|
| Coordinates | 39°46′12″N 86°9′9″W / 39.77000°N 86.15250°W / 39.77000; -86.15250 |
| Area | less than one acre |
| Built | 1909 (1909)-1910 |
| Architect | Rubush & Hunter; Behrens, William F. |
| Architectural style | Classical Revival, Renaissance |
| NRHP reference No. | 74000029 |
| Added to NRHP | October 29, 1974 |
Old Indianapolis City Hall, formerly known as the Indiana State Museum, is a historic city hall located at Indianapolis, Indiana. It was built in 1909–1910, and is a four-story, Classical Revival style brick building sheathed in Indiana limestone. It measures 188 by 133 feet (57 by 41 m).
It was listed on the National Register of Historic Places in 1974.
History
City Hall was opened in 1910 and was used for that purpose until 1962, when city offices moved to the City-County Building (CCB).
The building housed the Indiana State Museum from 1966 to 2001. Later, when the Indianapolis Public Library Central Library was being rebuilt, the building was used as the temporary Central Library.
Proposed reuse
In anticipation of the criminal and civil courts moving out of the CCB by 2022 into a new Jail/Courts complex, Mayor Joe Hogsett proposed in 2018 that the CCB be sold to private developers and the city and county government offices be moved back into an updated city hall. This proposal was not implemented.
On August 29, 2023, Hogsett announced that the old City Hall and the adjoining parking lot to its north would be sold to the development firm TWG. A 32-story tower with 190 residential units, 150 hotel rooms, 8,000 square feet (740 m) of retail and hospitality space, and about 300 parking spaces will be built on the parking lot. A 21c Museum Hotel, the ninth in North America, will occupy floors 6 through 13 of the tower and will use parts of the city hall for its public art gallery. Total cost of the project is estimated to be $140 million.
References
- ^ "National Register Information System". National Register of Historic Places. National Park Service. July 9, 2010.
- "Indiana State Historic Architectural and Archaeological Research Database (SHAARD)" (Searchable database). Department of Natural Resources, Division of Historic Preservation and Archaeology. Retrieved August 1, 2016. Note: This includes Mary Jane Meeker and Eric Gilbertson (June 1974). "National Register of Historic Places Inventory Nomination Form: Old Indianapolis City Hall" (PDF). Retrieved August 1, 2016. and Accompanying photographs
- ^ Briggs, James; Martin, Ryan (April 22, 2018). "Old City Hall could become Indianapolis' new city hall again". Indianapolis Star. Archived from the original on April 22, 2018. Retrieved August 22, 2018.
- McQuaid, Russ (August 29, 2023). "Indianapolis to sell former city hall to builder for redevelopment". WXIN Fox59. Retrieved August 29, 2023.
External links
- Historic American Buildings Survey (HABS) No. IN-156, "Indianapolis City Hall, 202 North Alabama, Indianapolis, Marion County, IN", 8 photos, 22 data pages, 1 photo caption page
This article about a property in Marion County, Indiana on the National Register of Historic Places is a stub. You can help Misplaced Pages by expanding it. |
This Indianapolis, Indiana-related article is a stub. You can help Misplaced Pages by expanding it. |
- Historic American Buildings Survey in Indiana
- City and town halls on the National Register of Historic Places in Indiana
- Former seats of local government
- Neoclassical architecture in Indiana
- Government buildings completed in 1910
- Buildings and structures in Indianapolis
- National Register of Historic Places in Indianapolis
- Marion County, Indiana Registered Historic Place stubs
- Indianapolis stubs