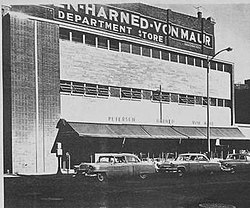United States historic place
| J.H.C. Petersen's Sons Wholesale Building | |
| Formerly listed on the U.S. National Register of Historic Places | |
 J.H.C. Petersen's Sons Wholesale Building is in the background with the store name on it J.H.C. Petersen's Sons Wholesale Building is in the background with the store name on it | |
  | |
| Location | 122-124 W. River Dr. Davenport, Iowa |
|---|---|
| Coordinates | 41°31′14″N 90°34′30″W / 41.52056°N 90.57500°W / 41.52056; -90.57500 |
| Area | less than one acre |
| Built | 1909-1910 |
| Architect | Clausen & Clausen |
| Architectural style | Commercial |
| MPS | Davenport MRA |
| NRHP reference No. | 83002484 |
| Significant dates | |
| Added to NRHP | July 7, 1983 |
| Removed from NRHP | December 19, 2014 |
The J.H.C. Petersen's Sons Wholesale Building was a historic building located in downtown Davenport, Iowa, United States. It was built in 1910 and listed on the National Register of Historic Places in 1983.

History
The building was one of five buildings that were a part of the J.H.C. Petersen's Sons' Store. It was built as a warehouse between 1909 and 1910 during a period of expanding sales for the store. It stood between the Schick's Express and Transfer Co. building and the former Schauder Hotel. All three of these buildings along with the Clifton-Metropolitan Hotel on the corner of River Drive and Main Street were torn down to make way for a parking structure and the Davenport Skybridge. The property was delisted from the National Register in 2014.
Architecture
Designed by the Davenport architectural firm of Clausen & Clausen, the building expresses a local adaptation of the Chicago Commercial style. Its internal structure is conservatively expressed in the facade. The exterior was covered in brick, which allowed for the use of large windows and improved daylight illumination on the interior. The wide segmented arches on the fourth floor and above the main entrance are simply decorative elements.
References
- ^ "National Register Information System". National Register of Historic Places. National Park Service. July 9, 2010.
- ^ Martha Bowers, Marlys Svendsen-Roesler. "J.H.C. Petersen's Sons Wholesale Building". National Park Service. Retrieved March 22, 2015. with photo
- "Weekly List". National Park Service. August 19, 2005. Retrieved March 22, 2015.

| U.S. National Register of Historic Places | |
|---|---|
| Topics | |
| Lists by state |
|
| Lists by insular areas | |
| Lists by associated state | |
| Other areas | |
| Related | |
- Commercial buildings completed in 1910
- Commercial architecture in Iowa
- Former buildings and structures in Davenport, Iowa
- Former National Register of Historic Places in Iowa
- Commercial buildings on the National Register of Historic Places in Iowa
- National Register of Historic Places in Davenport, Iowa
- Retail buildings in Iowa
- Demolished buildings and structures in Iowa
